1 Huntington Avenue #1702, Boston, MA 02116
Local realty services provided by:ERA The Castelo Group
Listed by: jeannemarie conley
Office: compass
MLS#:73451717
Source:MLSPIN
Price summary
- Price:$14,450,000
- Price per sq. ft.:$3,993.92
- Monthly HOA dues:$8,919
About this home
EXTRAORDINARY RENOVATION: This 4 bedroom home showcases a 500sf+/- step-out, private wraparound terrace+panoramic VIEWS of Back Bay+beyond. 3 exposures boast incredible natural light, exquisite wide oak hardwood floors, custom millwork, an open/spacious floor plan, and high ceilings throughout.The detailed custom renovation resulted in a one of a kind masterpiece featuring a chef’s kitchen with top-of-the-line appliances and large wine refrigerator. Entertaining space is exceptional from the large, inviting living room+dining areas featuring spectacular lighting coupled with a sensational custom lit bar. A cozy media room was created off the living area. Enjoy incredible views from the master wing, boasting an enormous walk-in closet, a luxurious spa-like bath with radiant heat, full laundry room, and built-in office. 3 valet-only garage parking. Trinity Place is a full-service building (recently renovated building lobby, common areas), 5-star services, fitness room, 24/7 concierge.
Contact an agent
Home facts
- Year built:1999
- Listing ID #:73451717
- Updated:February 10, 2026 at 11:45 AM
Rooms and interior
- Bedrooms:4
- Total bathrooms:4
- Full bathrooms:3
- Half bathrooms:1
- Living area:3,618 sq. ft.
Heating and cooling
- Cooling:Central Air
- Heating:Central
Structure and exterior
- Year built:1999
- Building area:3,618 sq. ft.
Utilities
- Water:Public
- Sewer:Public Sewer
Finances and disclosures
- Price:$14,450,000
- Price per sq. ft.:$3,993.92
- Tax amount:$75,166 (2026)
New listings near 1 Huntington Avenue #1702
- New
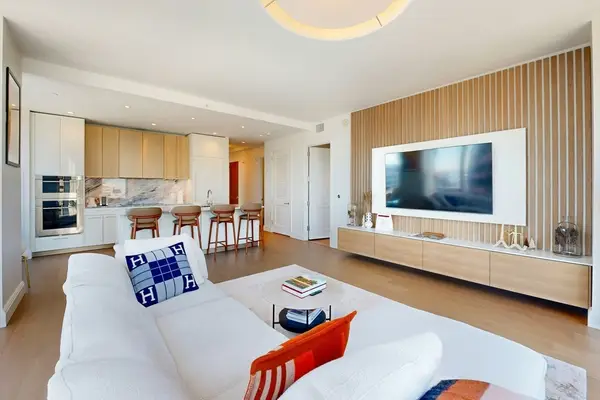 $2,875,000Active2 beds 3 baths1,636 sq. ft.
$2,875,000Active2 beds 3 baths1,636 sq. ft.240 Devonshire St #3912, Boston, MA 02110
MLS# 73476614Listed by: MP Boston Marketing LLC - New
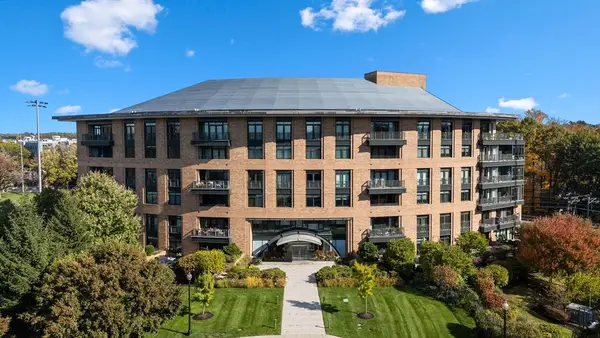 $1,425,000Active2 beds 3 baths1,378 sq. ft.
$1,425,000Active2 beds 3 baths1,378 sq. ft.2400 Beacon St #409, Boston, MA 02467
MLS# 73476406Listed by: Coldwell Banker Realty - Newton - Open Sat, 12 to 1:30pmNew
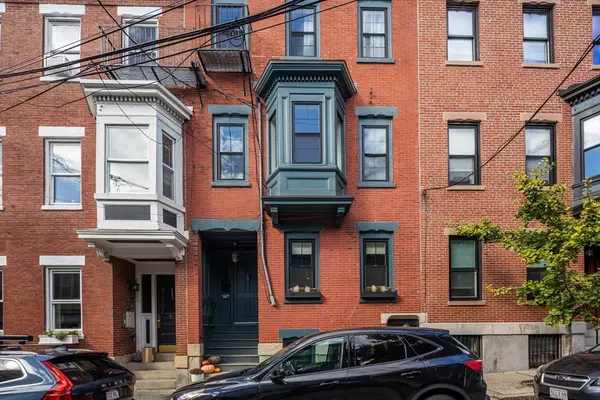 $1,150,000Active2 beds 2 baths1,336 sq. ft.
$1,150,000Active2 beds 2 baths1,336 sq. ft.20 Sullivan St #2, Boston, MA 02129
MLS# 73476411Listed by: Douglas Elliman Real Estate - The Sarkis Team - Open Sat, 12:30 to 2pmNew
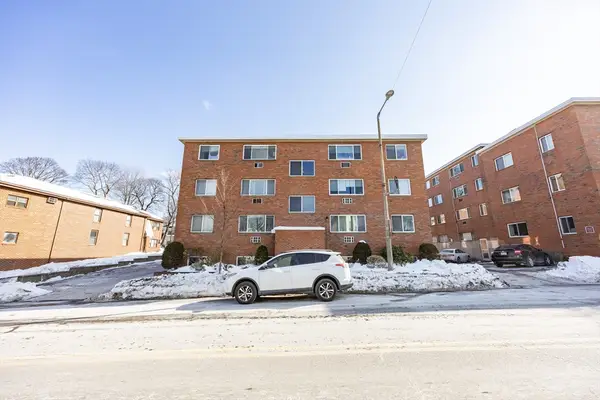 $374,900Active1 beds 1 baths590 sq. ft.
$374,900Active1 beds 1 baths590 sq. ft.354 Market St #9, Boston, MA 02135
MLS# 73476425Listed by: Keller Williams Realty - Open Sun, 12:30 to 1:30pmNew
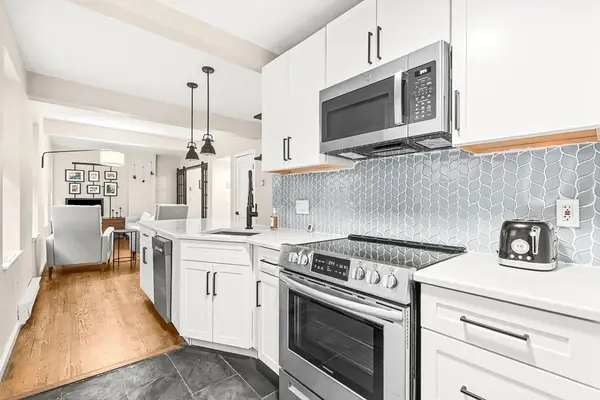 $649,000Active2 beds 1 baths652 sq. ft.
$649,000Active2 beds 1 baths652 sq. ft.5 Holden Ct #3, Boston, MA 02109
MLS# 73476351Listed by: CL Waterfront Properties - New
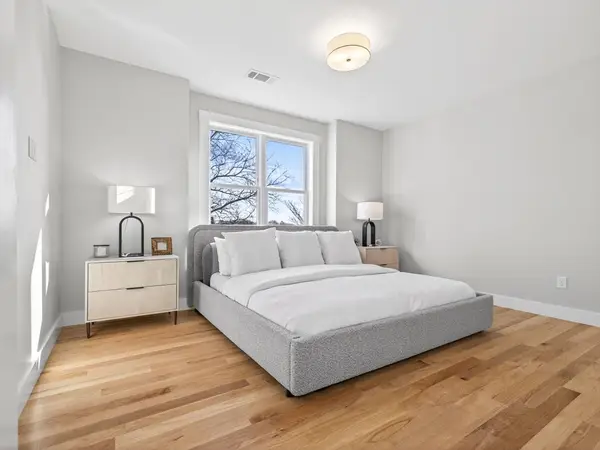 $679,000Active3 beds 2 baths1,256 sq. ft.
$679,000Active3 beds 2 baths1,256 sq. ft.60 Stanley Street #202, Boston, MA 02125
MLS# 73476360Listed by: Coldwell Banker Realty - Brookline - New
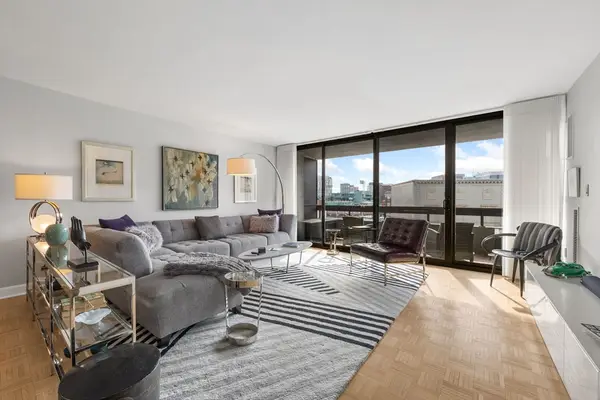 $599,000Active1 beds 1 baths855 sq. ft.
$599,000Active1 beds 1 baths855 sq. ft.566 Commonwealth #608, Boston, MA 02215
MLS# 73476369Listed by: Brad Hutchinson Real Estate - Open Fri, 4 to 6pmNew
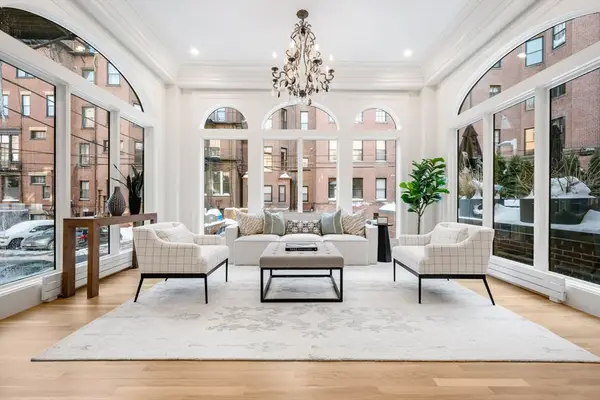 $3,475,000Active3 beds 3 baths2,146 sq. ft.
$3,475,000Active3 beds 3 baths2,146 sq. ft.190 Marlborough #A, Boston, MA 02116
MLS# 73476392Listed by: Sampson Realty Group - Open Fri, 11am to 1pmNew
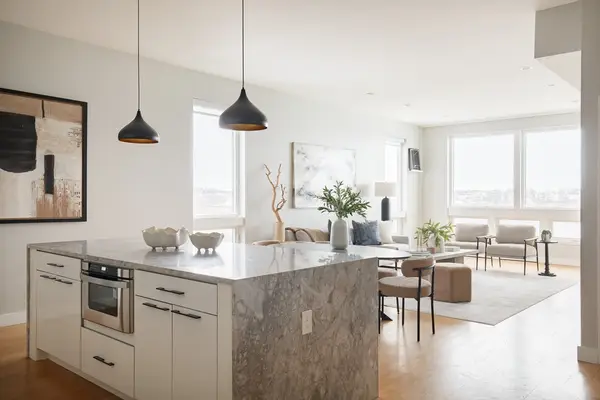 $765,000Active2 beds 3 baths1,379 sq. ft.
$765,000Active2 beds 3 baths1,379 sq. ft.243 Condor St #4, Boston, MA 02128
MLS# 73476332Listed by: Compass - Open Sat, 11am to 12:30pmNew
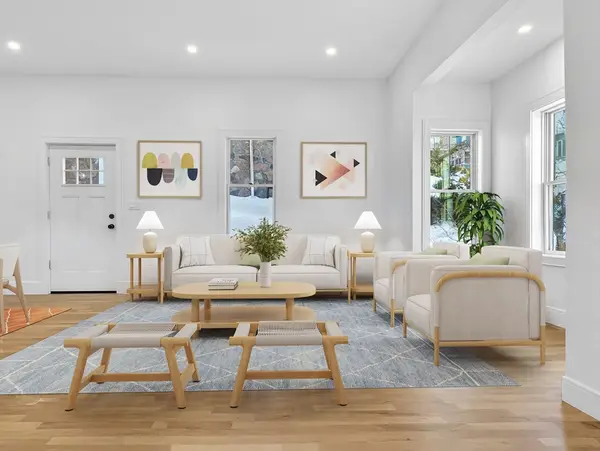 $929,000Active4 beds 3 baths2,013 sq. ft.
$929,000Active4 beds 3 baths2,013 sq. ft.142 Birch St, Boston, MA 02131
MLS# 73476246Listed by: Compass

