1 Huntington Ave #903, Boston, MA 02116
Local realty services provided by:ERA Key Realty Services
1 Huntington Ave #903,Boston, MA 02116
$4,450,000
- 3 Beds
- 3 Baths
- 2,702 sq. ft.
- Condominium
- Active
Listed by: andrew haddad, joe karam
Office: northeast development & investment, inc.
MLS#:73337721
Source:MLSPIN
Price summary
- Price:$4,450,000
- Price per sq. ft.:$1,646.93
- Monthly HOA dues:$4,002
About this home
Trinity Place, Unit 903. This one-of-a-kind 3-bedroom, 2.5-bath residence spans 2,702 sq. ft. and has been meticulously reimagined. White oak floors, bespoke modern kitchens and baths, and custom lighting throughout. Expansive 9-ft ceilings enhance the sense of openness. A stunning glass-encased wine wall and bar make entertaining effortless. The kitchen boasts a quartzite island, waterfall countertops, and top-tier Sub-Zero, Wolf, and Miele appliances. A butler’s pantry with a dual-drawer dishwasher, wine fridge, ice maker, and custom storage. Four heating/cooling zones. Custom wood paneling adds warmth, while natural light fills every room. Hunter Douglas blackout treatments ensure privacy. The primary suite offers a custom tray ceiling, built-ins, two walk-ins, and a spa-like bath with radiant floors, double shower, and dual vanities. Two deeded valet spaces lead to a private concierge lobby with secured 9th-floor access. Enjoy in-home dining from award-winning Sorellina.
Contact an agent
Home facts
- Year built:1999
- Listing ID #:73337721
- Updated:December 03, 2025 at 11:24 AM
Rooms and interior
- Bedrooms:3
- Total bathrooms:3
- Full bathrooms:2
- Half bathrooms:1
- Living area:2,702 sq. ft.
Heating and cooling
- Cooling:Central Air
- Heating:Central
Structure and exterior
- Year built:1999
- Building area:2,702 sq. ft.
Utilities
- Water:Public
- Sewer:Public Sewer
Finances and disclosures
- Price:$4,450,000
- Price per sq. ft.:$1,646.93
- Tax amount:$34,476 (2024)
New listings near 1 Huntington Ave #903
- New
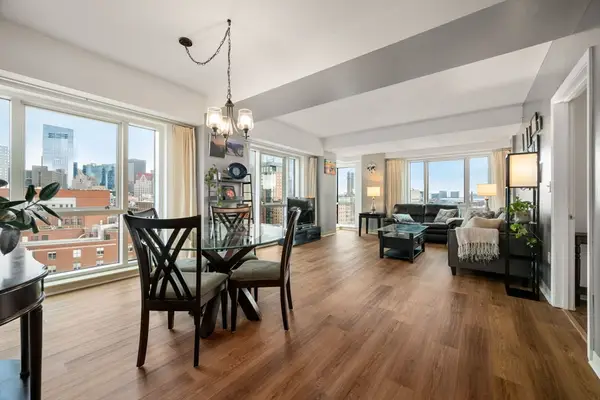 $599,000Active2 beds 2 baths1,059 sq. ft.
$599,000Active2 beds 2 baths1,059 sq. ft.1 Nassau St #1205, Boston, MA 02111
MLS# 73459214Listed by: Coldwell Banker Realty - Boston - New
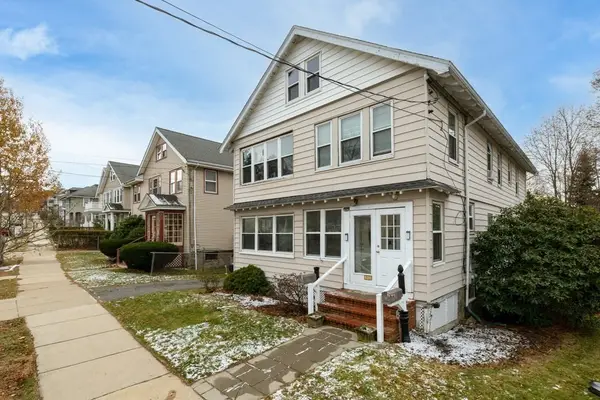 $979,000Active5 beds 2 baths2,365 sq. ft.
$979,000Active5 beds 2 baths2,365 sq. ft.348 Lagrange St, Boston, MA 02132
MLS# 73456038Listed by: Gilmore Murphy Realty LLC - New
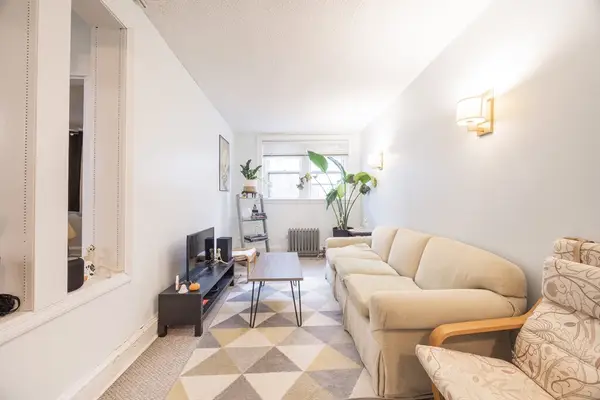 $419,000Active2 beds 1 baths913 sq. ft.
$419,000Active2 beds 1 baths913 sq. ft.114 Strathmore Rd #102, Boston, MA 02135
MLS# 73459185Listed by: Gateway Real Estate Group, Inc. - New
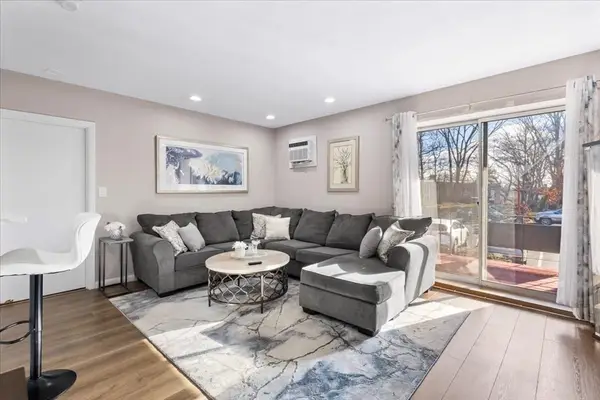 $345,000Active1 beds 1 baths635 sq. ft.
$345,000Active1 beds 1 baths635 sq. ft.115 Grove St. #11., Boston, MA 02132
MLS# 73459168Listed by: William Raveis R. E. & Home Services - Open Thu, 4:30 to 6pmNew
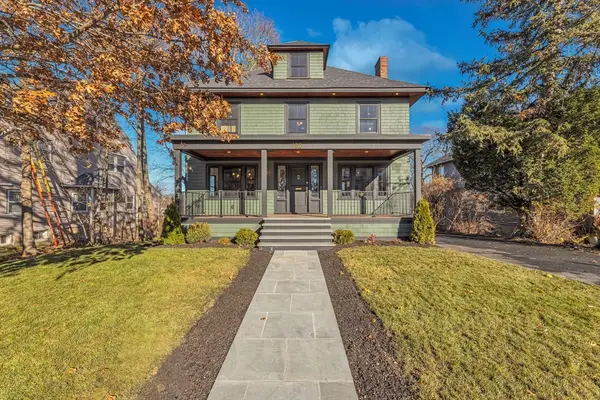 $1,750,000Active4 beds 4 baths2,792 sq. ft.
$1,750,000Active4 beds 4 baths2,792 sq. ft.152 Stratford Street, Boston, MA 02132
MLS# 73459026Listed by: Insight Realty Group, Inc. - Open Sat, 1 to 2:30pmNew
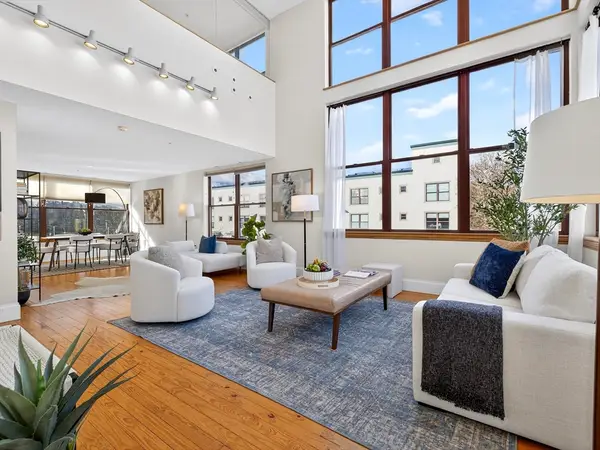 $950,000Active2 beds 2 baths1,784 sq. ft.
$950,000Active2 beds 2 baths1,784 sq. ft.62-76 Cornwall St #74 (E), Boston, MA 02130
MLS# 73459091Listed by: Focus Real Estate - New
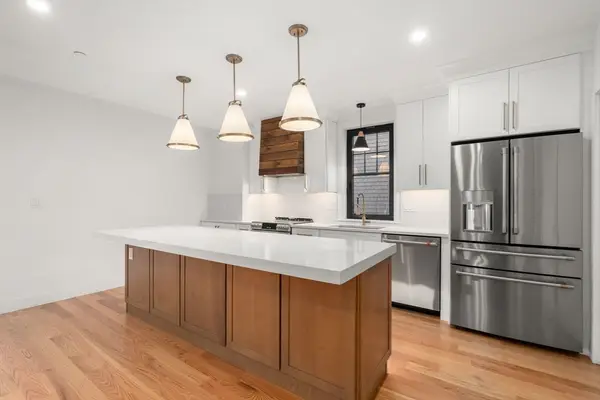 $749,000Active2 beds 2 baths1,027 sq. ft.
$749,000Active2 beds 2 baths1,027 sq. ft.9 Sydney #202, Boston, MA 02125
MLS# 73459100Listed by: Boston One Realty Group Inc - Open Sat, 10am to 12pmNew
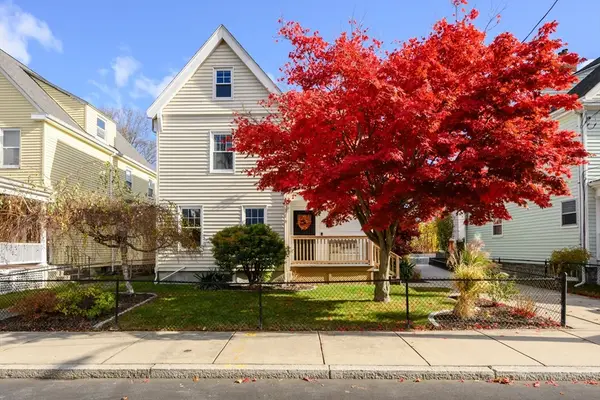 $895,000Active4 beds 3 baths2,335 sq. ft.
$895,000Active4 beds 3 baths2,335 sq. ft.67 Idaho St, Boston, MA 02126
MLS# 73459105Listed by: Compass - New
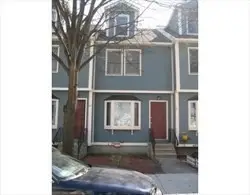 $420,000Active4 beds 3 baths1,646 sq. ft.
$420,000Active4 beds 3 baths1,646 sq. ft.24 Marden Ave #24, Boston, MA 02124
MLS# 73459118Listed by: GMH Realty - New
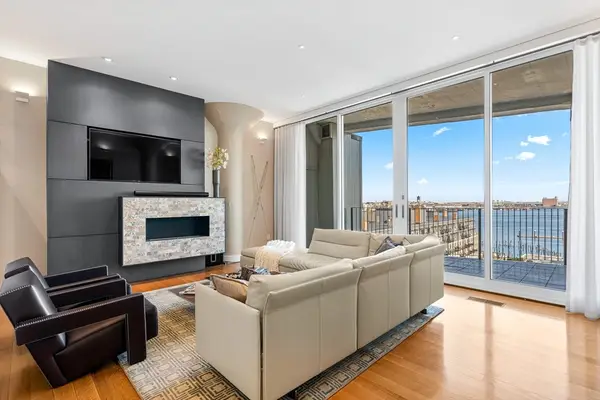 $1,695,000Active2 beds 2 baths1,337 sq. ft.
$1,695,000Active2 beds 2 baths1,337 sq. ft.63 Atlantic Ave #9B, Boston, MA 02110
MLS# 73458989Listed by: CL Waterfront Properties
