1 Remington St, Boston, MA 02124
Local realty services provided by:ERA M. Connie Laplante Real Estate



1 Remington St,Boston, MA 02124
$1,350,000
- 4 Beds
- 4 Baths
- 2,932 sq. ft.
- Single family
- Active
Upcoming open houses
- Sun, Aug 2401:30 pm - 03:30 pm
Listed by:joseph mceachern
Office:paramount properties
MLS#:73420501
Source:MLSPIN
Price summary
- Price:$1,350,000
- Price per sq. ft.:$460.44
About this home
Welcome to 1 Remington Street, Dorchester! This stunning restored Victorian offers nearly 3,000 sq ft of beautifully maintained living space in the heart of Dorchester’s coveted Ashmont Hill/Peabody Square and Melville Park neighborhoods—just steps from Shawmut Station. Featuring 4 spacious bedrooms and 3.5 bathrooms, this sunlit home blends timeless craftsmanship with modern convenience. High ceilings, gleaming hardwood floors, and generously sized living and dining rooms create an inviting and elegant atmosphere. The thoughtful design provides multiple levels of living, with a beautiful 3rd floor in-law suite and a finished basement. Outdoors, you’ll find gorgeous private spaces perfect for relaxing or hosting, along with two driveways for ample off-street parking. Every detail of this residence speaks to quality and character, from the meticulous restoration to its undeniable Victorian charm. Access to the Red Line, local shops, restaurants, and parks, this is a rare offering!
Contact an agent
Home facts
- Year built:1910
- Listing Id #:73420501
- Updated:August 21, 2025 at 03:47 PM
Rooms and interior
- Bedrooms:4
- Total bathrooms:4
- Full bathrooms:3
- Half bathrooms:1
- Living area:2,932 sq. ft.
Heating and cooling
- Cooling:Wall Unit(s), Window Unit(s)
- Heating:Baseboard
Structure and exterior
- Year built:1910
- Building area:2,932 sq. ft.
- Lot area:0.1 Acres
Utilities
- Water:Public
- Sewer:Public Sewer
Finances and disclosures
- Price:$1,350,000
- Price per sq. ft.:$460.44
- Tax amount:$10,593 (2025)
New listings near 1 Remington St
- New
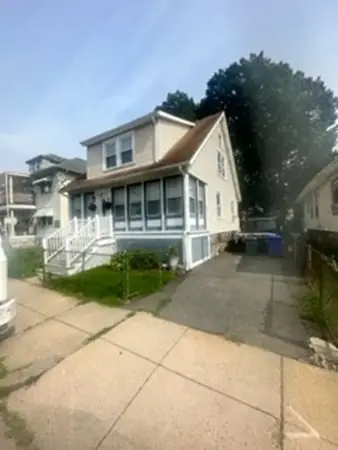 $615,000Active3 beds 2 baths1,195 sq. ft.
$615,000Active3 beds 2 baths1,195 sq. ft.90 Hollingsworth St, Boston, MA 02126
MLS# 73420761Listed by: Conway - Canton - Open Sat, 11:30am to 1pmNew
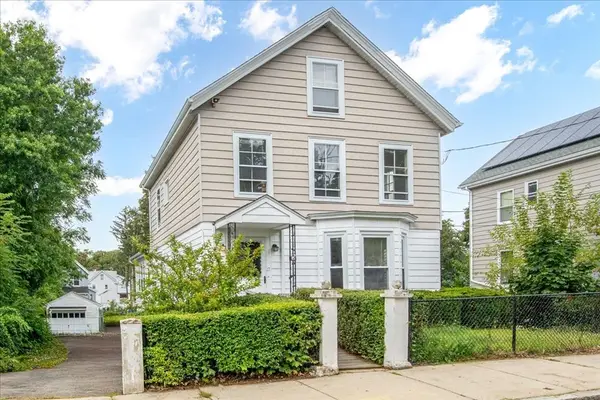 $550,000Active4 beds 2 baths1,878 sq. ft.
$550,000Active4 beds 2 baths1,878 sq. ft.17 Neponset Ave, Boston, MA 02136
MLS# 73420660Listed by: RE/MAX Way - New
 $775,000Active4 beds 3 baths2,216 sq. ft.
$775,000Active4 beds 3 baths2,216 sq. ft.101 Mount Pleasant Ave, Boston, MA 02119
MLS# 73420609Listed by: Real Broker MA, LLC - Open Sat, 11:30am to 1pmNew
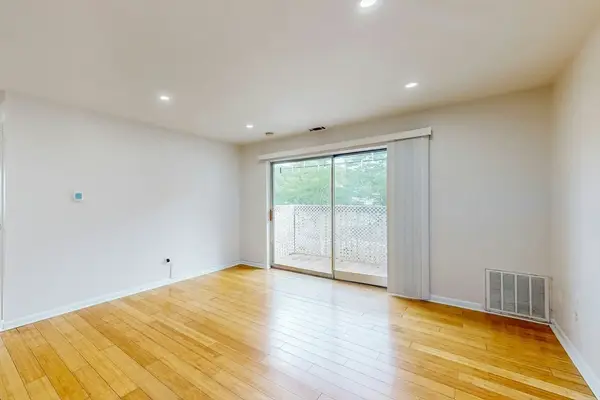 $290,000Active2 beds 1 baths810 sq. ft.
$290,000Active2 beds 1 baths810 sq. ft.175 Clare Ave #B7, Boston, MA 02136
MLS# 73420520Listed by: Keller Williams Realty Boston-Metro | Back Bay - Open Sat, 11am to 1pmNew
 $595,000Active3 beds 1 baths1,260 sq. ft.
$595,000Active3 beds 1 baths1,260 sq. ft.381 Adams Street #2, Boston, MA 02122
MLS# 73420528Listed by: Broad Sound Real Estate, LLC - New
 $369,000Active1 beds 1 baths545 sq. ft.
$369,000Active1 beds 1 baths545 sq. ft.1633 Commonwealth Ave #6, Boston, MA 02135
MLS# 73420490Listed by: TG Real Estate Consultants - Open Sat, 10 to 11:30amNew
 $739,500Active2 beds 1 baths696 sq. ft.
$739,500Active2 beds 1 baths696 sq. ft.12 Salem Street Ave #2, Boston, MA 02129
MLS# 73420491Listed by: Keller Williams Realty Cambridge - New
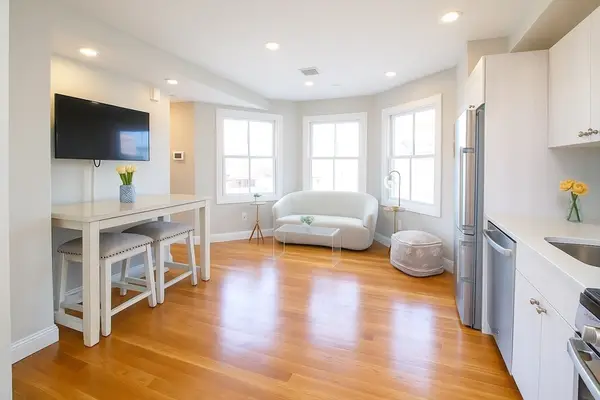 $500,000Active1 beds 1 baths771 sq. ft.
$500,000Active1 beds 1 baths771 sq. ft.89 Prescott St #C, Boston, MA 02128
MLS# 73420497Listed by: Access - Open Sat, 12 to 2pmNew
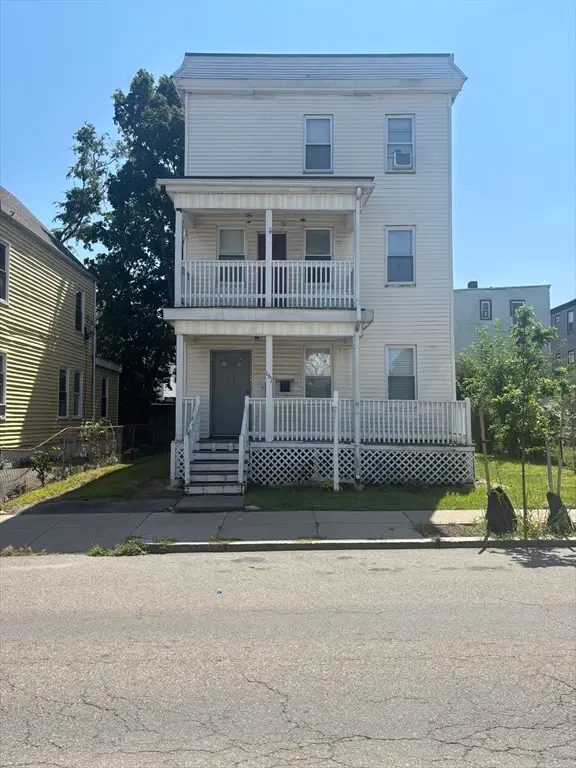 $1,150,000Active7 beds 3 baths2,670 sq. ft.
$1,150,000Active7 beds 3 baths2,670 sq. ft.161 Westville St, Boston, MA 02122
MLS# 73420514Listed by: Coldwell Banker Realty - Cambridge
