10 Brenton St, Boston, MA 02121
Local realty services provided by:ERA Cape Real Estate
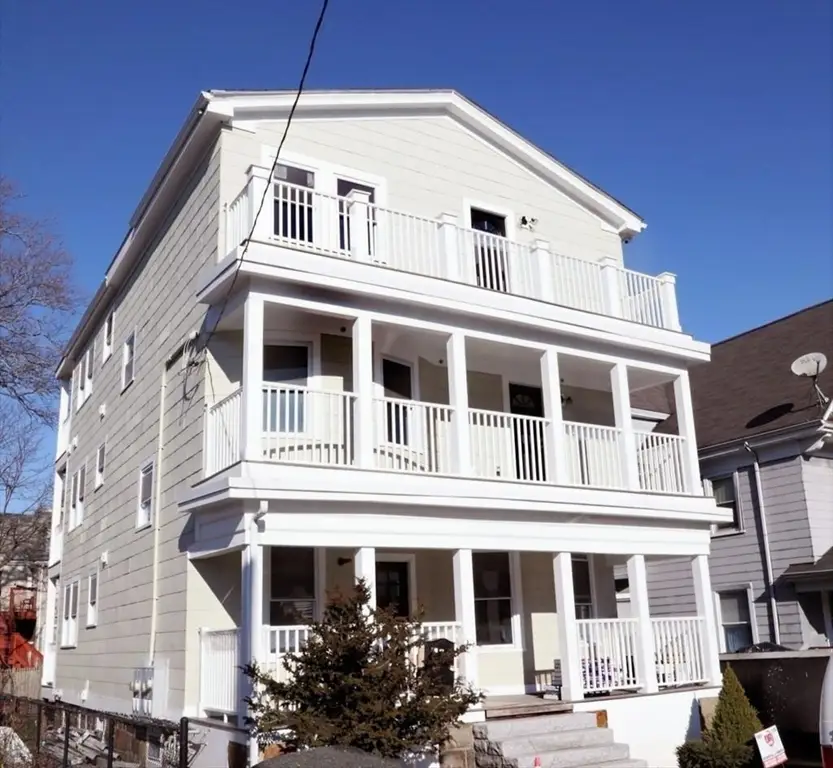
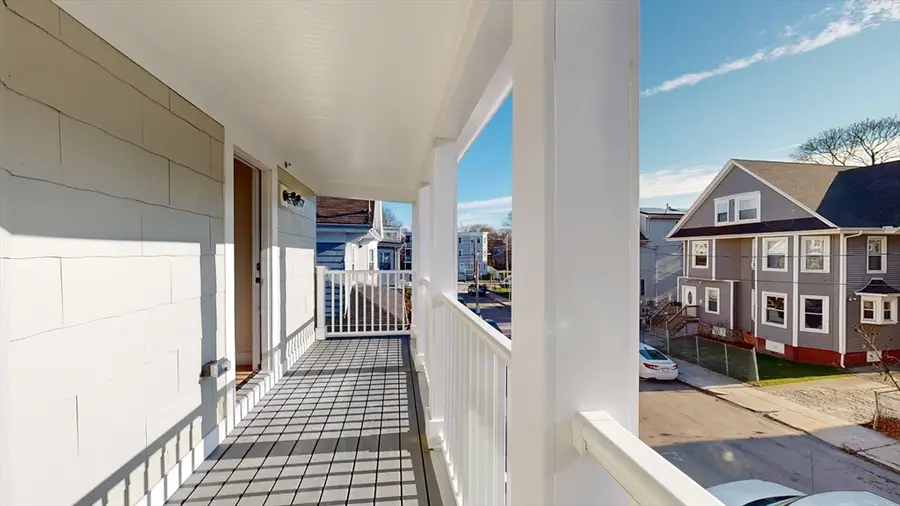
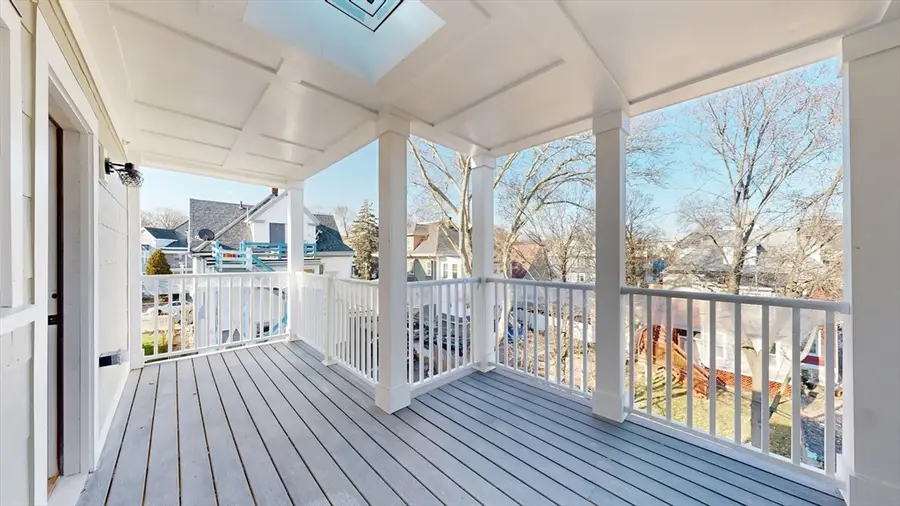
10 Brenton St,Boston, MA 02121
$1,525,000
- 8 Beds
- 4 Baths
- 3,395 sq. ft.
- Multi-family
- Active
Listed by:irene novia loka
Office:matahari real estate llc
MLS#:73409115
Source:MLSPIN
Price summary
- Price:$1,525,000
- Price per sq. ft.:$449.19
About this home
OPEN HOUSE, SUNDAY, August 3, 12-2PM. Beautiful & recently renovated multi-family in desirable Franklin Park area. With almost $10,000 in monthly income, this is the perfect property for Investor who seek turn-key property or owner-occupied buyer who wants to retain one unit to live (Unit 2 will be vacant 08/31) and rent the other two for income generation. The property underwent extensive renovation in 2024 with new foundation, driveway, windows, kitchen, heating/cooling system, built-in closets and many more. Each unit features modern amenities such as central heating & cooling, stainless steel appliances, hardwood flooring, in-unit washer dryer and would certainly attract strong rental income for many years to come. Located within a mile away from Ashmont Red-line MBTA train station as well as Franklin Park (the Zoo entrance), this property cannot be missed!
Contact an agent
Home facts
- Year built:1915
- Listing Id #:73409115
- Updated:August 14, 2025 at 10:28 AM
Rooms and interior
- Bedrooms:8
- Total bathrooms:4
- Full bathrooms:4
- Living area:3,395 sq. ft.
Heating and cooling
- Cooling:3 Cooling Zones, Central Air, Individual, Unit Control
- Heating:Central, Forced Air, Hydro Air, Individual, Natural Gas, Unit Control
Structure and exterior
- Roof:Shingle
- Year built:1915
- Building area:3,395 sq. ft.
- Lot area:0.09 Acres
Utilities
- Water:Individual Meter, Public
- Sewer:Public Sewer
Finances and disclosures
- Price:$1,525,000
- Price per sq. ft.:$449.19
- Tax amount:$11,874 (2025)
New listings near 10 Brenton St
- Open Sat, 1 to 3pmNew
 $1,699,000Active9 beds 6 baths3,730 sq. ft.
$1,699,000Active9 beds 6 baths3,730 sq. ft.61 Shepton St, Boston, MA 02124
MLS# 73418155Listed by: Keller Williams Realty - New
 $1,175,000Active2 beds 2 baths1,256 sq. ft.
$1,175,000Active2 beds 2 baths1,256 sq. ft.537 E 2nd St #101, Boston, MA 02127
MLS# 73418187Listed by: Coldwell Banker Realty - Boston - New
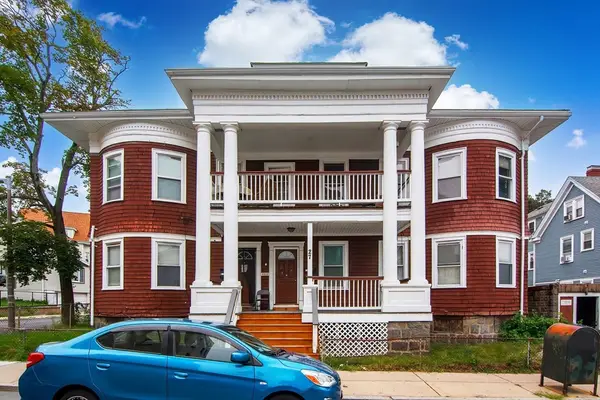 $1,550,000Active13 beds 5 baths5,225 sq. ft.
$1,550,000Active13 beds 5 baths5,225 sq. ft.27 Bradshaw St, Boston, MA 02121
MLS# 73418189Listed by: Horvath & Tremblay - New
 $549,000Active-- beds 1 baths455 sq. ft.
$549,000Active-- beds 1 baths455 sq. ft.55 Lagrange St #1006, Boston, MA 02116
MLS# 73418183Listed by: The Collaborative Companies - Open Sat, 11:30am to 1pmNew
 $749,000Active3 beds 1 baths1,440 sq. ft.
$749,000Active3 beds 1 baths1,440 sq. ft.24 White Oak Rd, Boston, MA 02132
MLS# 73418078Listed by: William Raveis R. E. & Home Services - New
 $14,750,000Active43 beds 30 baths25,960 sq. ft.
$14,750,000Active43 beds 30 baths25,960 sq. ft.56-58 Selkirk Rd, Boston, MA 02135
MLS# 73418143Listed by: North Shore Realty Advisors - New
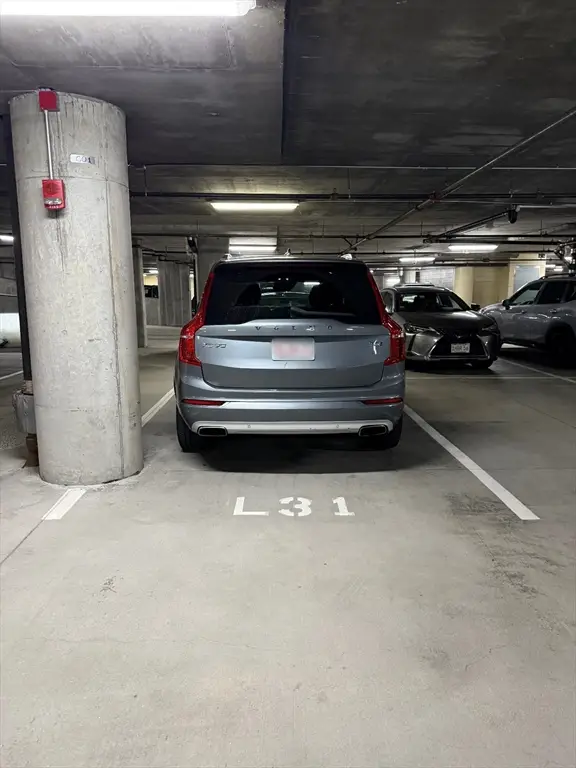 $150,000Active-- beds -- baths1 sq. ft.
$150,000Active-- beds -- baths1 sq. ft.1313 Washington Street #L31, Boston, MA 02118
MLS# 73418142Listed by: Compass - Open Sun, 12 to 1:30pmNew
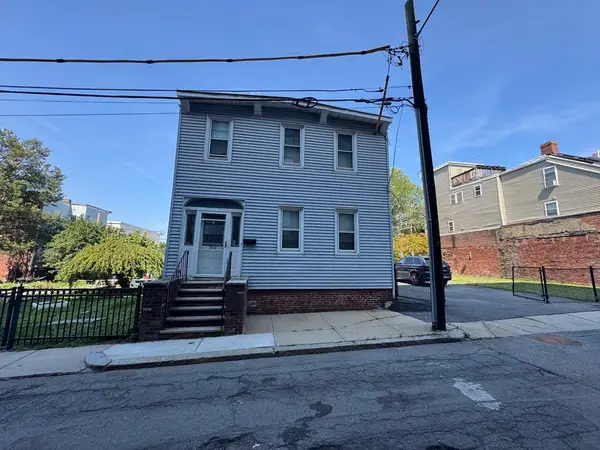 $2,149,000Active3 beds 2 baths1,610 sq. ft.
$2,149,000Active3 beds 2 baths1,610 sq. ft.350 Athens St, Boston, MA 02127
MLS# 73418032Listed by: Rooney Real Estate, LLC - Open Sun, 12 to 1:30pmNew
 $1,099,000Active1 beds 1 baths983 sq. ft.
$1,099,000Active1 beds 1 baths983 sq. ft.183-185A Massachusetts Ave #202, Boston, MA 02115
MLS# 73418074Listed by: Keller Williams Realty Boston-Metro | Back Bay - New
 $130,000Active-- beds -- baths1 sq. ft.
$130,000Active-- beds -- baths1 sq. ft.40 Fay St #LG-25, Boston, MA 02118
MLS# 73418052Listed by: Gibson Sotheby's International Realty
