100 Lovejoy Wharf #11K, Boston, MA 02114
Local realty services provided by:ERA Millennium Real Estate
Upcoming open houses
- Sat, Nov 1512:00 pm - 01:30 pm
Listed by: barbara mihalko
Office: gibson sotheby's international realty
MLS#:73410337
Source:MLSPIN
Price summary
- Price:$1,375,000
- Price per sq. ft.:$1,018.52
- Monthly HOA dues:$1,761
About this home
Residence 11K at Lovejoy Wharf offers a distinct way to live downtown: architect-driven, full-service, and exceptionally connected. Designed by Robert A.M. Stern Architects and developed by Related Beal, this high-floor corner residence is defined by a proper entry and floor-to-ceiling windows drawing consistent natural light across wide-plank oak flooring throughout. The kitchen is unusually generous for city living, the kitchen is unusually well-scaled for city living, centered on an oversized stone-topped island chef inspired, with panel-integrated appliances and custom cabinetry, wine fridge and gas cooking. A true dining area complements the space. Storage is a hallmark: the private suite boasts five closets/dressing area, and marble bath. Lovejoy Wharf’s on-site services are crafted to simplify, not overwhelm: 24-hour concierge and doorman, multiple resident lounges, a fitness center, pet spa, roof terrace with multiple grills and fire pit, bike storage, and valet pkg.
Contact an agent
Home facts
- Year built:2017
- Listing ID #:73410337
- Updated:November 14, 2025 at 12:00 PM
Rooms and interior
- Bedrooms:2
- Total bathrooms:2
- Full bathrooms:2
- Living area:1,350 sq. ft.
Heating and cooling
- Cooling:2 Cooling Zones, Central Air, Heat Pump, Unit Control
- Heating:Central, Electric, Forced Air, Heat Pump
Structure and exterior
- Roof:Metal, Rubber
- Year built:2017
- Building area:1,350 sq. ft.
Utilities
- Water:Public
- Sewer:Public Sewer
Finances and disclosures
- Price:$1,375,000
- Price per sq. ft.:$1,018.52
- Tax amount:$11,260 (2025)
New listings near 100 Lovejoy Wharf #11K
- Open Sat, 2 to 4pmNew
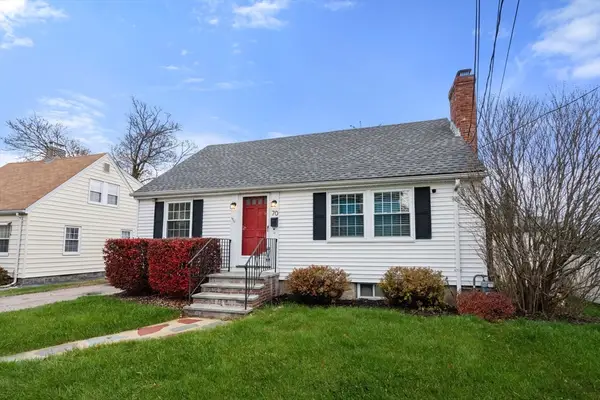 $639,900Active3 beds 2 baths1,075 sq. ft.
$639,900Active3 beds 2 baths1,075 sq. ft.70 Birchwood Street, Boston, MA 02132
MLS# 73454554Listed by: Coldwell Banker Realty - Hingham - Open Sat, 12 to 1:30pmNew
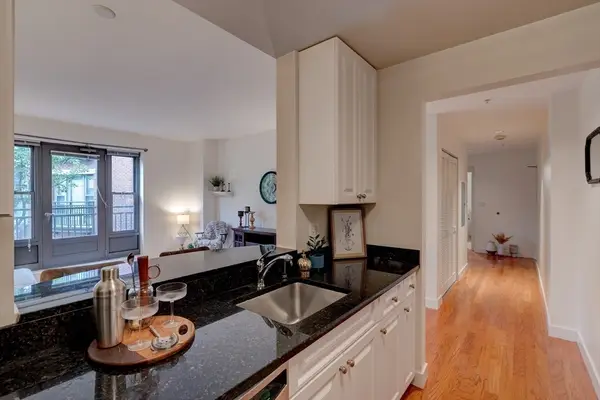 $785,000Active1 beds 1 baths767 sq. ft.
$785,000Active1 beds 1 baths767 sq. ft.519 Harrison Ave #D421, Boston, MA 02118
MLS# 73454286Listed by: Gibson Sotheby's International Realty - Open Sun, 2 to 3:30pmNew
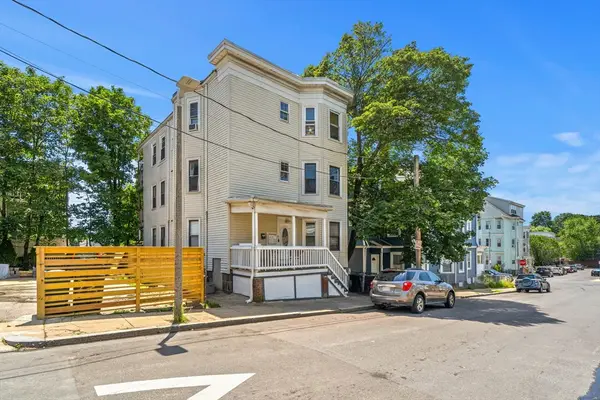 $1,125,000Active9 beds 3 baths3,342 sq. ft.
$1,125,000Active9 beds 3 baths3,342 sq. ft.76 Bellevue St, Boston, MA 02125
MLS# 73454293Listed by: Coldwell Banker Realty - Dorchester - Open Sat, 1:30 to 2:30pmNew
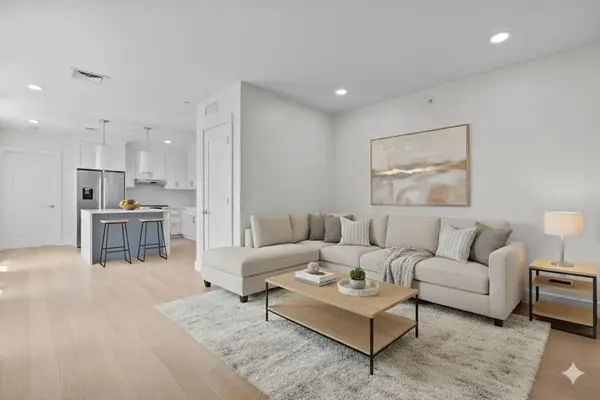 $725,000Active2 beds 2 baths1,048 sq. ft.
$725,000Active2 beds 2 baths1,048 sq. ft.301 Border Street #PH3, Boston, MA 02128
MLS# 73453873Listed by: Century 21 Cityside - Open Sat, 11:30am to 1pmNew
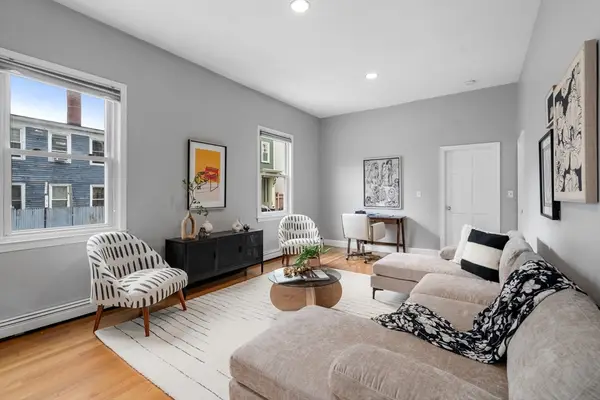 $585,000Active1 beds 1 baths709 sq. ft.
$585,000Active1 beds 1 baths709 sq. ft.172 Bunker Hill St #1, Boston, MA 02129
MLS# 73453984Listed by: Coldwell Banker Realty - Charlestown - Open Sat, 11am to 12:30pmNew
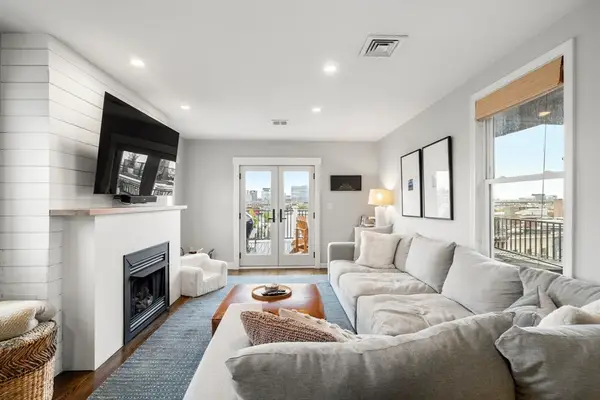 $899,000Active2 beds 1 baths940 sq. ft.
$899,000Active2 beds 1 baths940 sq. ft.270 Bunker Hill St #4, Boston, MA 02129
MLS# 73453765Listed by: Coldwell Banker Realty - Boston - Open Sat, 12:30 to 2pmNew
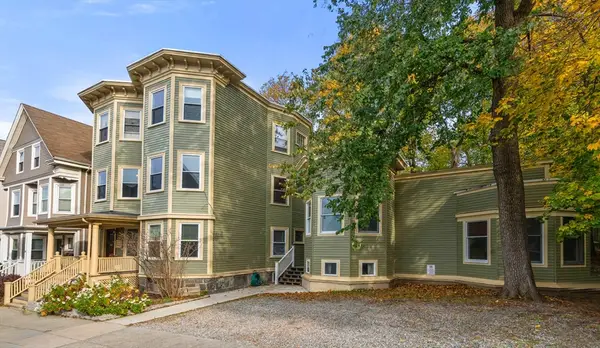 $2,150,000Active8 beds 4 baths4,562 sq. ft.
$2,150,000Active8 beds 4 baths4,562 sq. ft.26 Tower St, Boston, MA 02130
MLS# 73453874Listed by: Coldwell Banker Realty - Newton - Open Sat, 11:30am to 12:30pmNew
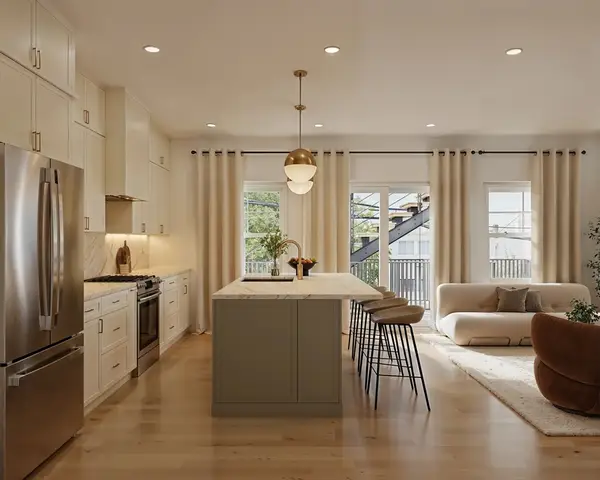 $899,900Active3 beds 3 baths1,068 sq. ft.
$899,900Active3 beds 3 baths1,068 sq. ft.12 Geneva Street #3, Boston, MA 02128
MLS# 73453710Listed by: Byrnes Real Estate Group LLC - Open Sat, 12 to 1pmNew
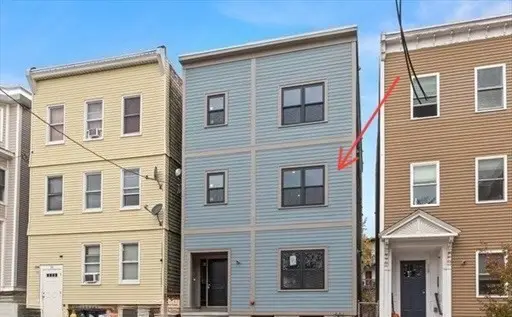 $595,999Active2 beds 2 baths894 sq. ft.
$595,999Active2 beds 2 baths894 sq. ft.316 Princeton #2, Boston, MA 02128
MLS# 73453682Listed by: Keller Williams Realty Evolution - Open Sat, 12 to 2pmNew
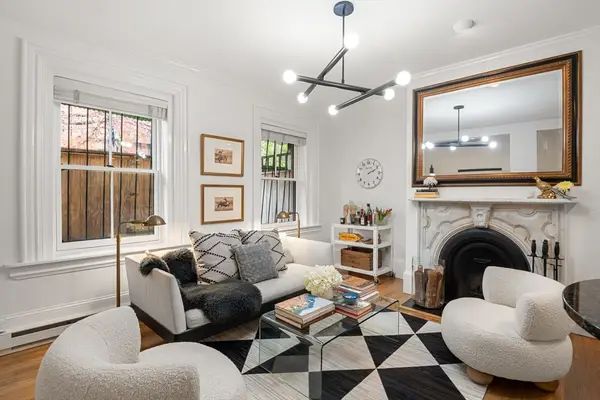 $695,000Active1 beds 1 baths820 sq. ft.
$695,000Active1 beds 1 baths820 sq. ft.67 Worcester St #1, Boston, MA 02118
MLS# 73453685Listed by: Gibson Sotheby's International Realty
