101 Chesbrough Rd, Boston, MA 02132
Local realty services provided by:ERA M. Connie Laplante Real Estate
101 Chesbrough Rd,Boston, MA 02132
$799,000
- 3 Beds
- 2 Baths
- 1,288 sq. ft.
- Single family
- Active
Listed by:christine li
Office:prism real estate group
MLS#:73429241
Source:MLSPIN
Price summary
- Price:$799,000
- Price per sq. ft.:$620.34
About this home
Charmingly sunlit cape with flowing floorplan conducive to gathering by the gas fireplace in the living room with bay window or play games in the adjacent family room. Ease of conversing from the open kitchen into the skylighted dining room. Host dinners on the back deck or bring Fido to the fenced in back yard for a doggie playdate. One bedroom on main living level with full bath and king bed worthy bedroom plus kids bedrooms on upper level with full jacuzzi bath. Or take your pick on which room to use for an office. Closets galore for organization. Separate exterior full door walkout basement for easy storage of outdoor equipment. Conveniently located by the best of West Roxbury has to offer, have brunch at Rox Diner, coffee at Recreo, or watch a game at the Boston Ale House, West Roxbury Commuter Rail station to downtown and do your weekly shop at Roche Bros. Market all within close proximity.
Contact an agent
Home facts
- Year built:1955
- Listing ID #:73429241
- Updated:September 11, 2025 at 03:48 AM
Rooms and interior
- Bedrooms:3
- Total bathrooms:2
- Full bathrooms:2
- Living area:1,288 sq. ft.
Heating and cooling
- Cooling:1 Cooling Zone, Central Air
- Heating:Central, Forced Air
Structure and exterior
- Year built:1955
- Building area:1,288 sq. ft.
- Lot area:0.13 Acres
Utilities
- Water:Public
- Sewer:Public Sewer
Finances and disclosures
- Price:$799,000
- Price per sq. ft.:$620.34
- Tax amount:$7,609 (2025)
New listings near 101 Chesbrough Rd
- Open Sun, 12 to 1:30pmNew
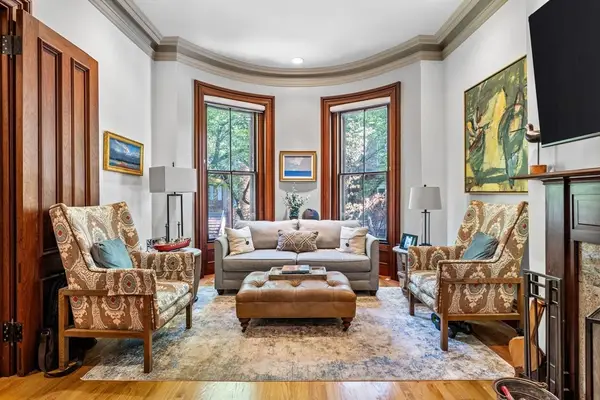 $1,059,000Active1 beds 1 baths750 sq. ft.
$1,059,000Active1 beds 1 baths750 sq. ft.16 Holyoke St #2, Boston, MA 02116
MLS# 73429215Listed by: Compass - New
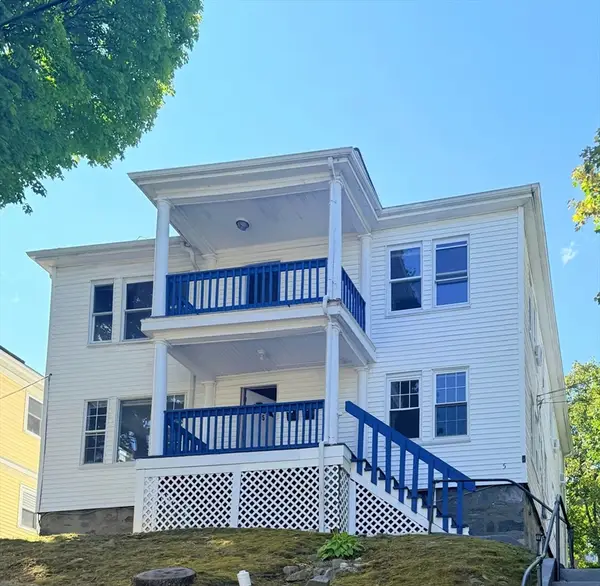 $1,650,000Active8 beds 4 baths3,456 sq. ft.
$1,650,000Active8 beds 4 baths3,456 sq. ft.5 Radnor Road, Boston, MA 02135
MLS# 73429220Listed by: eXp Realty - Open Sat, 1:30 to 3pmNew
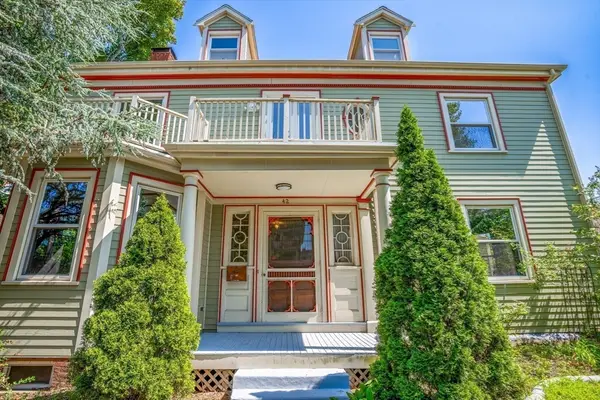 $1,250,000Active3 beds 3 baths3,658 sq. ft.
$1,250,000Active3 beds 3 baths3,658 sq. ft.42 Pleasant Street, Boston, MA 02125
MLS# 73429237Listed by: Compass - Open Sat, 11:30am to 1:30pmNew
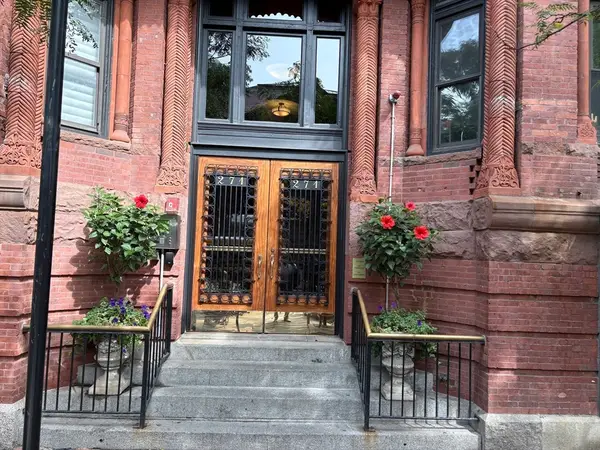 $785,000Active1 beds 1 baths625 sq. ft.
$785,000Active1 beds 1 baths625 sq. ft.271 Dartmouth #PH 6C, Boston, MA 02116
MLS# 73429270Listed by: Ardmore Realty Advisors - Open Sat, 11am to 12:30pmNew
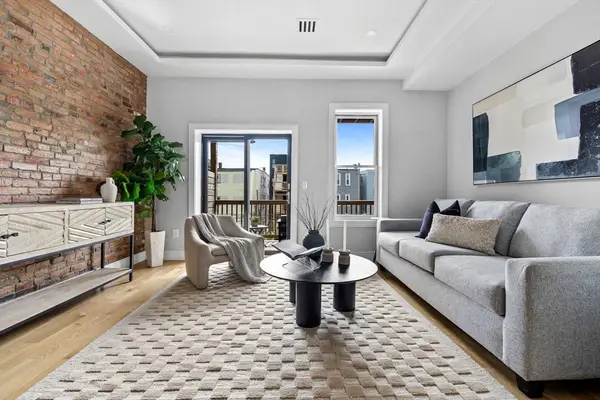 $785,000Active2 beds 3 baths1,187 sq. ft.
$785,000Active2 beds 3 baths1,187 sq. ft.125 Saratogra Street #U: 2, Boston, MA 02128
MLS# 73429275Listed by: Compass - New
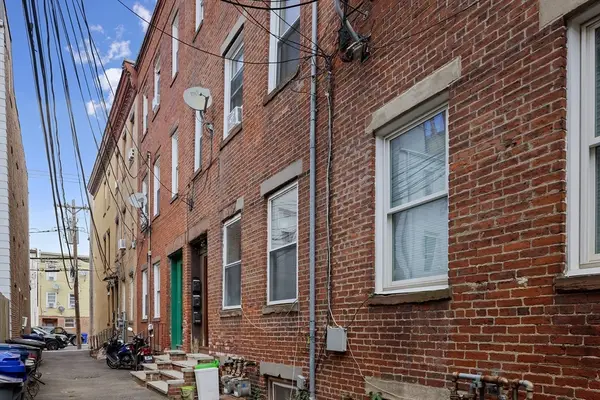 $919,000Active4 beds 2 baths1,590 sq. ft.
$919,000Active4 beds 2 baths1,590 sq. ft.3 Wilbur Ct, Boston, MA 02128
MLS# 73429289Listed by: Carlton's Wharf & Co. - New
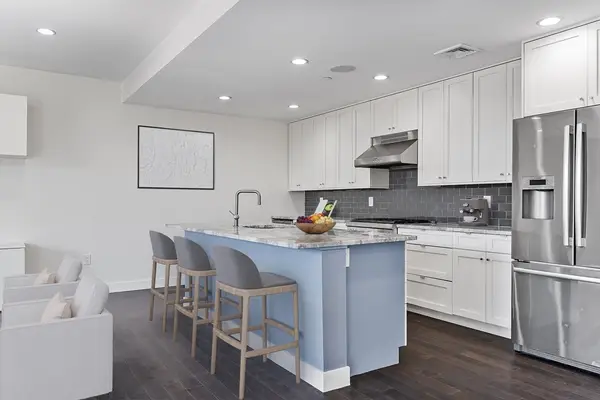 $1,100,000Active2 beds 2 baths1,349 sq. ft.
$1,100,000Active2 beds 2 baths1,349 sq. ft.309 E St #36, Boston, MA 02127
MLS# 73429292Listed by: Compass - New
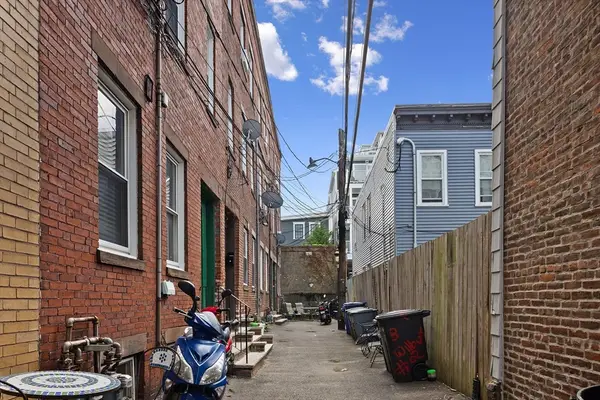 $919,000Active3 beds 2 baths1,590 sq. ft.
$919,000Active3 beds 2 baths1,590 sq. ft.5 Wilbur Ct, Boston, MA 02128
MLS# 73429298Listed by: Carlton's Wharf & Co. - Open Sat, 12 to 2pmNew
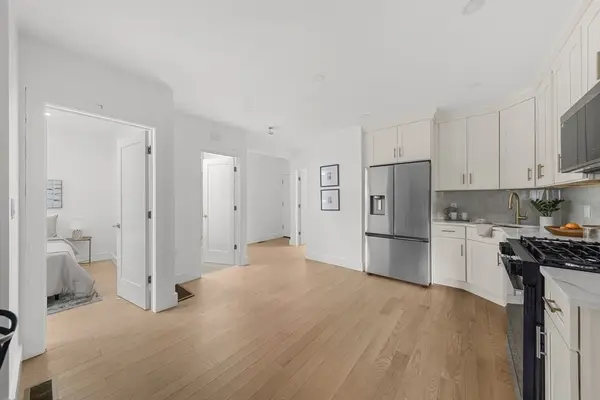 $1,199,999Active4 beds 5 baths2,036 sq. ft.
$1,199,999Active4 beds 5 baths2,036 sq. ft.9 Noble Ct., Boston, MA 02128
MLS# 73429207Listed by: Carlton's Wharf & Co.
