101 Pinckney Street, Boston, MA 02114
Local realty services provided by:ERA Key Realty Services
Listed by:rebecca davis tulman and leslie singleton adam
Office:gibson sotheby's international realty
MLS#:73362416
Source:MLSPIN
Price summary
- Price:$8,800,000
- Price per sq. ft.:$1,583.87
About this home
Located near iconic Louisburg Sq, this luxuriously curated and well-appointed Beacon Hill townhouse offers a rare combination of grand scale, sophisticated interiors, and breathtaking outdoor spaces. The home features two expansive decks and one of the largest private yards in Beacon Hill. The main living and entertaining levels boast elegant formal rooms with soaring ceilings, custom millwork, and stately fireplaces. The state-of-the-art chef’s kitchen is outfitted with premium appliances and opens seamlessly to an inviting sunny breakfast nook. The sumptuous primary suite includes a sitting room, 2 full baths, generous closets, and abundant natural light. Within this expansive single family are 6 en-suite bedrooms and 7 full and 3 half baths. Additional highlights include whole house audio and lighting, E.R. Butler hardware, 2 wet bars and flexible living spaces for home/office/gym needs. 101 Pinckney Street is the ideal blend of functional living, historic charm, and modern luxury.
Contact an agent
Home facts
- Year built:1899
- Listing ID #:73362416
- Updated:September 21, 2025 at 10:32 AM
Rooms and interior
- Bedrooms:6
- Total bathrooms:10
- Full bathrooms:7
- Half bathrooms:3
- Living area:5,556 sq. ft.
Heating and cooling
- Cooling:13 Cooling Zones, Central Air
- Heating:Forced Air, Humidity Control, Radiant
Structure and exterior
- Roof:Rubber
- Year built:1899
- Building area:5,556 sq. ft.
- Lot area:0.06 Acres
Utilities
- Water:Public
- Sewer:Public Sewer
Finances and disclosures
- Price:$8,800,000
- Price per sq. ft.:$1,583.87
- Tax amount:$75,279 (2025)
New listings near 101 Pinckney Street
- New
 $1,299,000Active4 beds 3 baths1,834 sq. ft.
$1,299,000Active4 beds 3 baths1,834 sq. ft.713-715 E 7th St #715, Boston, MA 02127
MLS# 73435806Listed by: Compass - New
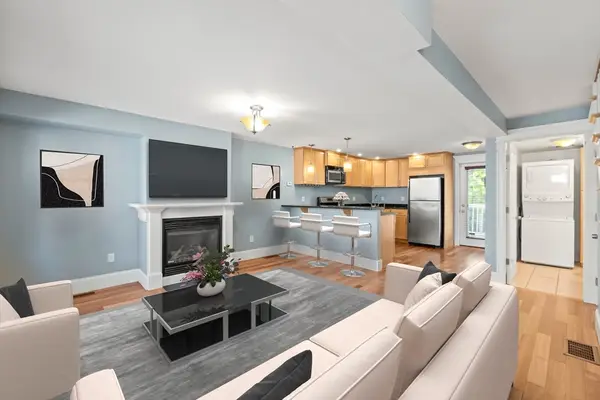 $839,000Active2 beds 3 baths988 sq. ft.
$839,000Active2 beds 3 baths988 sq. ft.45 Ward St #45, Boston, MA 02127
MLS# 73435787Listed by: Fitzpatrick Real Estate - New
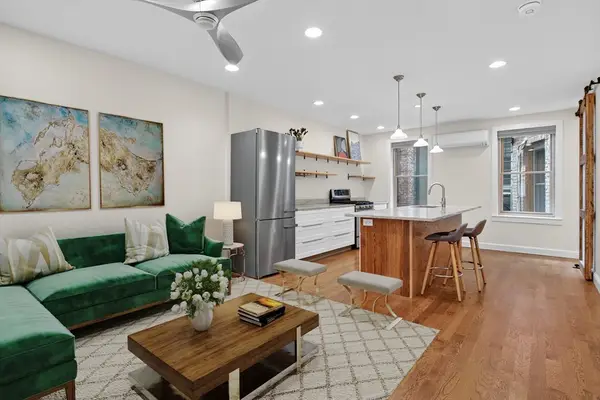 $795,000Active2 beds 2 baths762 sq. ft.
$795,000Active2 beds 2 baths762 sq. ft.24 Sheafe #1, Boston, MA 02113
MLS# 73435691Listed by: Gibson Sotheby's International Realty - New
 $2,100,000Active2 beds 2 baths1,409 sq. ft.
$2,100,000Active2 beds 2 baths1,409 sq. ft.180 Beacon Street #12E, Boston, MA 02116
MLS# 73435704Listed by: Campion & Company Fine Homes Real Estate - Open Sat, 1 to 3pmNew
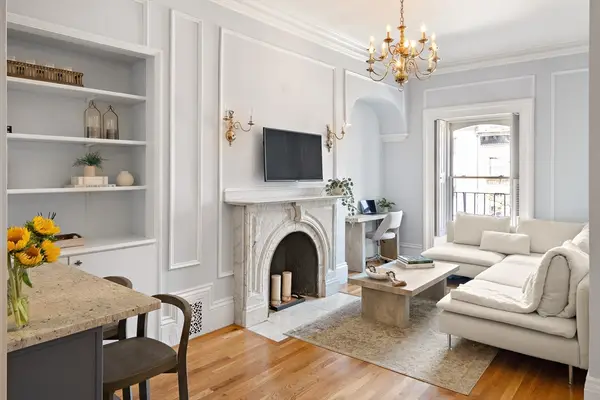 $799,000Active1 beds 1 baths623 sq. ft.
$799,000Active1 beds 1 baths623 sq. ft.127 Beacon Street #41, Boston, MA 02116
MLS# 73435718Listed by: Compass - New
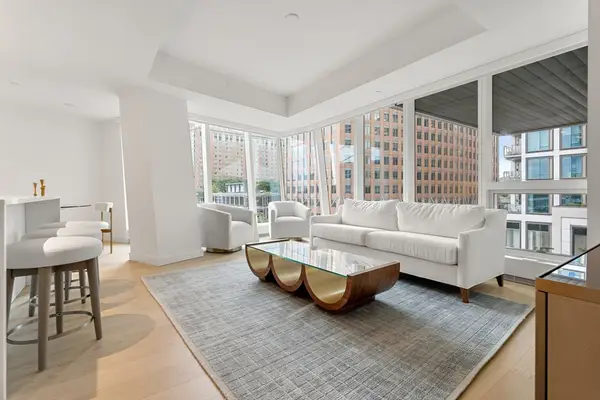 $1,980,000Active1 beds 2 baths1,104 sq. ft.
$1,980,000Active1 beds 2 baths1,104 sq. ft.150 Seaport Boulevard # 5G, Boston, MA 02210
MLS# 73435720Listed by: Engel & Volkers Boston - New
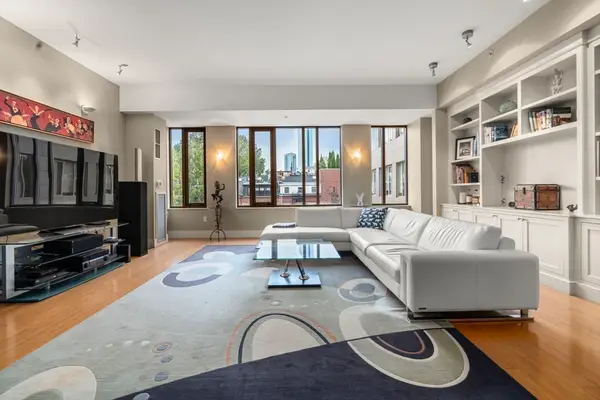 $2,100,000Active2 beds 2 baths1,994 sq. ft.
$2,100,000Active2 beds 2 baths1,994 sq. ft.1313 Washington St #330, Boston, MA 02118
MLS# 73435729Listed by: Coldwell Banker Realty - Boston - Open Sat, 12 to 1pmNew
 $649,000Active2 beds 2 baths846 sq. ft.
$649,000Active2 beds 2 baths846 sq. ft.301 Saratoga St #2, Boston, MA 02128
MLS# 73435699Listed by: Coldwell Banker Realty - Boston - New
 $575,000Active2 beds 1 baths867 sq. ft.
$575,000Active2 beds 1 baths867 sq. ft.15 Swift Ter #3, Boston, MA 02128
MLS# 73435750Listed by: Donnelly + Co. - Open Fri, 6 to 7pmNew
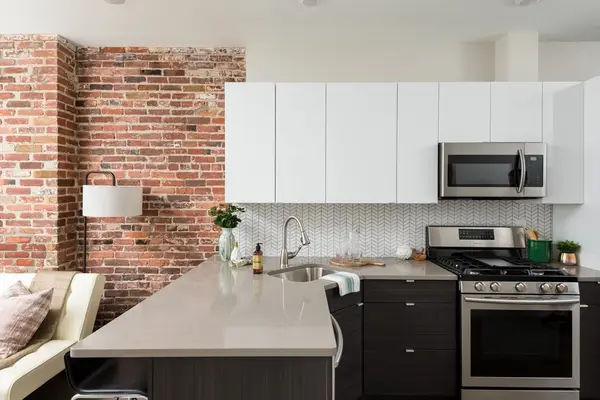 $535,000Active2 beds 1 baths623 sq. ft.
$535,000Active2 beds 1 baths623 sq. ft.64 Frankfort St #6, Boston, MA 02128
MLS# 73435584Listed by: Advantage Real Estate
