10-12 Charlemont St, Boston, MA 02122
Local realty services provided by:ERA M. Connie Laplante Real Estate
10-12 Charlemont St,Boston, MA 02122
$1,100,000
- 5 Beds
- 2 Baths
- 2,920 sq. ft.
- Multi-family
- Active
Listed by:kerry moore
Office:lamacchia realty, inc.
MLS#:73427025
Source:MLSPIN
Price summary
- Price:$1,100,000
- Price per sq. ft.:$376.71
About this home
10-12 Charlemont Street, Boston. Nestled on a quiet side street in the heart of Adams Village, this rare two-family residence presents an ideal opportunity for both owner-occupants and investors alike. Each unit offers a formal living room and dining room, highlighted by the timeless charm of built-in hutch cabinets. The kitchens have been updated with granite countertops, newer appliances, and recessed lighting, while hardwood floors throughout add warmth and character. The bathrooms feature elegant Travertine and ceramic tile finishes. Additional highlights include in-unit laundry hookups, stainless steel appliances, and Central air all complemented by an abundance of natural light. Rare off-street parking for 3 vehicles. With its blend of modern updates and classic details, this multi-family home is a true gem in one of Boston’s most sought-after neighborhoods. Schedule your showing today!
Contact an agent
Home facts
- Year built:1925
- Listing ID #:73427025
- Updated:September 07, 2025 at 03:46 PM
Rooms and interior
- Bedrooms:5
- Total bathrooms:2
- Full bathrooms:2
- Living area:2,920 sq. ft.
Heating and cooling
- Cooling:2 Cooling Zones, Central Air
- Heating:Hot Water, Natural Gas
Structure and exterior
- Roof:Shingle
- Year built:1925
- Building area:2,920 sq. ft.
- Lot area:0.1 Acres
Utilities
- Water:Public
- Sewer:Public Sewer
Finances and disclosures
- Price:$1,100,000
- Price per sq. ft.:$376.71
- Tax amount:$10,188 (2025)
New listings near 10-12 Charlemont St
- New
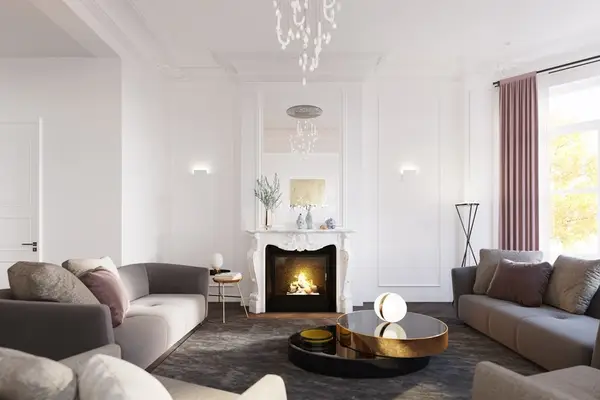 $8,445,000Active3 beds 4 baths2,413 sq. ft.
$8,445,000Active3 beds 4 baths2,413 sq. ft.260-262 Commonwealth Avenue #1A, Boston, MA 02116
MLS# 73427083Listed by: Gibson Sotheby's International Realty - New
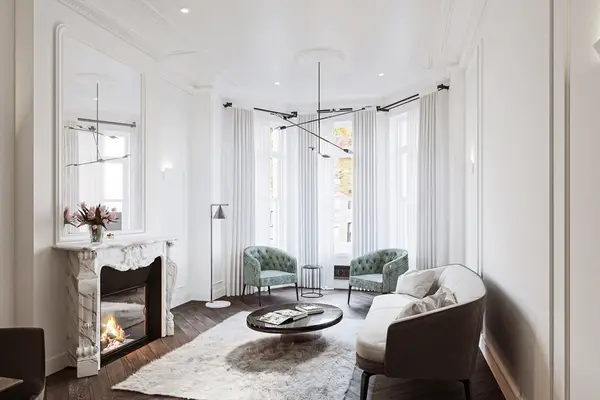 $6,400,000Active2 beds 3 baths1,829 sq. ft.
$6,400,000Active2 beds 3 baths1,829 sq. ft.260-262 Commonwealth Avenue #1B, Boston, MA 02116
MLS# 73427088Listed by: Gibson Sotheby's International Realty - New
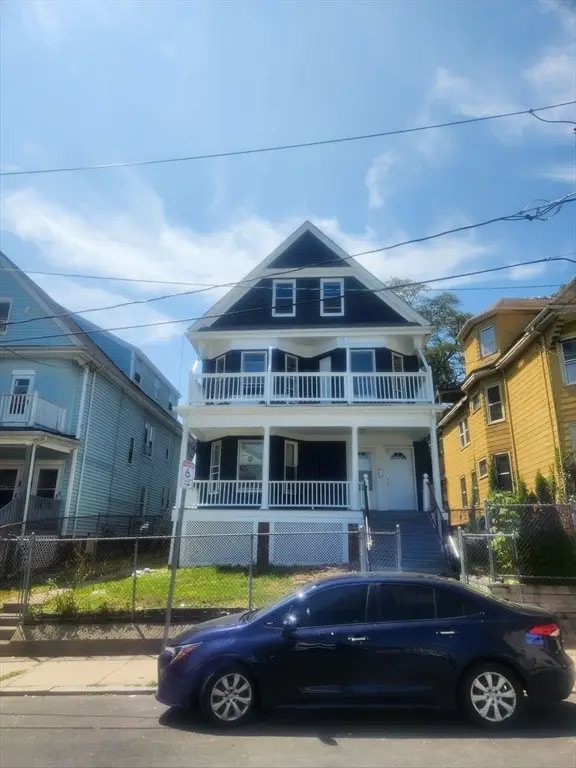 $1,270,000Active9 beds 3 baths3,757 sq. ft.
$1,270,000Active9 beds 3 baths3,757 sq. ft.57 Mclellan St, Boston, MA 02121
MLS# 73427097Listed by: MIG 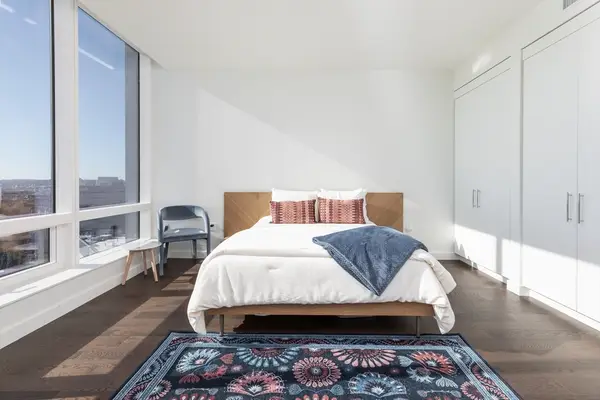 $1,275,000Active-- beds 1 baths426 sq. ft.
$1,275,000Active-- beds 1 baths426 sq. ft.430 Stuart #1606, Boston, MA 02116
MLS# 73416119Listed by: Compass- New
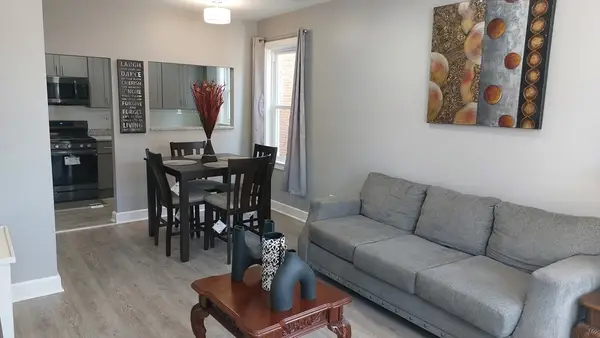 $529,000Active3 beds 1 baths1,200 sq. ft.
$529,000Active3 beds 1 baths1,200 sq. ft.99 Harrishof St #2, Boston, MA 02121
MLS# 73426709Listed by: Prosperhill Realty, Inc. - Open Sun, 2 to 4pmNew
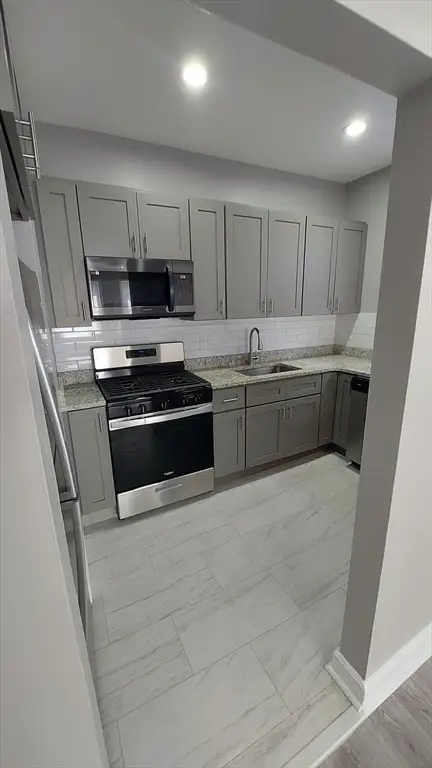 $529,000Active3 beds 1 baths1,200 sq. ft.
$529,000Active3 beds 1 baths1,200 sq. ft.99 Harrishof St #3, Boston, MA 02121
MLS# 73426906Listed by: Prosperhill Realty, Inc. - Open Sun, 12 to 1:30pmNew
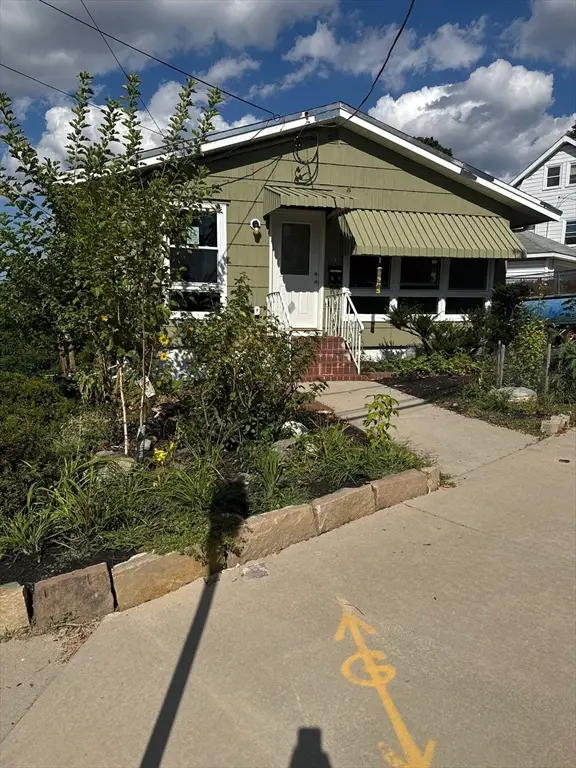 $899,900Active4 beds 2 baths1,550 sq. ft.
$899,900Active4 beds 2 baths1,550 sq. ft.69 Presentation Rd, Boston, MA 02135
MLS# 73426927Listed by: RE/MAX On the Charles - New
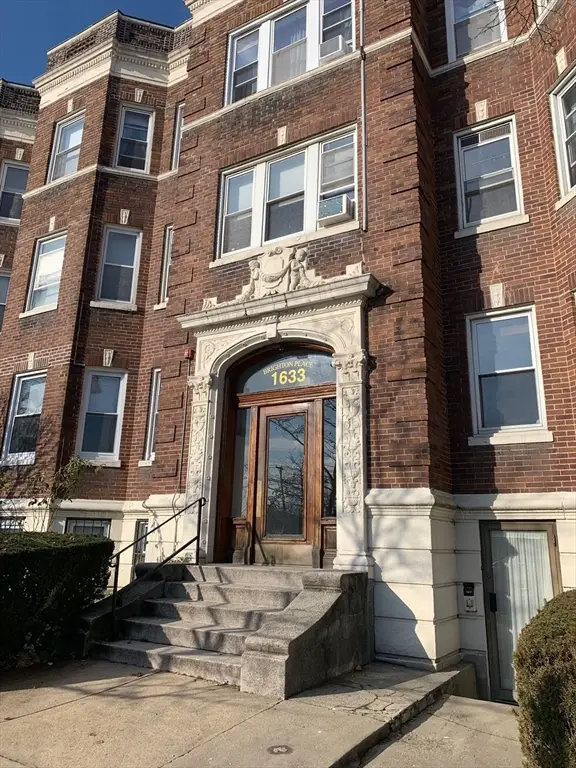 $440,000Active2 beds 1 baths628 sq. ft.
$440,000Active2 beds 1 baths628 sq. ft.1633 Commonwealth Ave #1, Boston, MA 02135
MLS# 73426879Listed by: United Real Estate, LLC - New
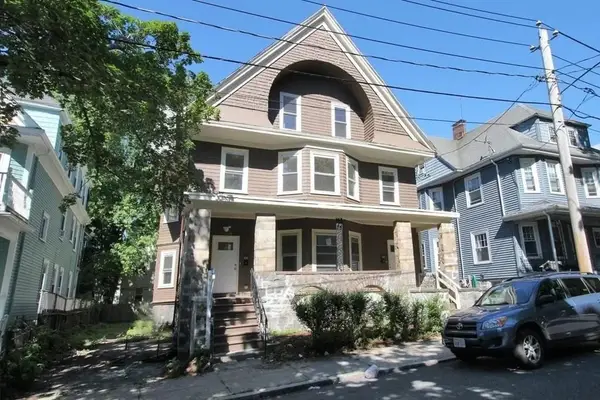 $1,300,000Active10 beds 3 baths5,493 sq. ft.
$1,300,000Active10 beds 3 baths5,493 sq. ft.45-45A Spencer St, Boston, MA 02124
MLS# 73426817Listed by: Dependable Real Estate, Inc
