110 Sudbury Street #4002, Boston, MA 02114
Local realty services provided by:ERA Millennium Real Estate
110 Sudbury Street #4002,Boston, MA 02114
$5,200,000
- 3 Beds
- 3 Baths
- 2,315 sq. ft.
- Condominium
- Active
Listed by: simona laposta
Office: the collaborative companies
MLS#:73435686
Source:MLSPIN
Price summary
- Price:$5,200,000
- Price per sq. ft.:$2,246.22
- Monthly HOA dues:$3,528
About this home
Take in unbeatable panoramic harbor & river views from every room of this customized 40th fl home in the south cornerof The Sudbury tower boasting 3 exposures, bathed in natural light. A 30' wide living space is anchored with a custom15ft. Carrara quartz & walnut waterfall island in the open concept kitchen w/ Scavolini cabinetry, integrated Gaggenauappliances, vented gas cooktop, & wine cooler. A large den doubles as a 3rd bedroom. Custom walnut media wall.Motorized blinds & glare-treated windows throughout. Radiant heated floors in primary ensuite bath. Vented dryer &baths. Amenities: private lobby 24/7 concierge, private clubroom & private roof garden. Heated outdoor pool, 4500sffitness center/yoga studio, sports simulator, outdoor dog park, sky lounge/deck, chef’s kitchen/private dining & more.Located where the North End meets Beacon Hill. Steps to Greenway & Harborwalk. 1 min to I-93; 5 min to Logan. 2assigned self-parking in attached garage upgraded w/ dual arm EV charger
Contact an agent
Home facts
- Year built:2021
- Listing ID #:73435686
- Updated:December 17, 2025 at 01:34 PM
Rooms and interior
- Bedrooms:3
- Total bathrooms:3
- Full bathrooms:2
- Half bathrooms:1
- Living area:2,315 sq. ft.
Heating and cooling
- Cooling:5 Cooling Zones, Heat Pump
- Heating:Heat Pump
Structure and exterior
- Year built:2021
- Building area:2,315 sq. ft.
Utilities
- Water:Public
- Sewer:Public Sewer
Finances and disclosures
- Price:$5,200,000
- Price per sq. ft.:$2,246.22
- Tax amount:$47,660 (2026)
New listings near 110 Sudbury Street #4002
- New
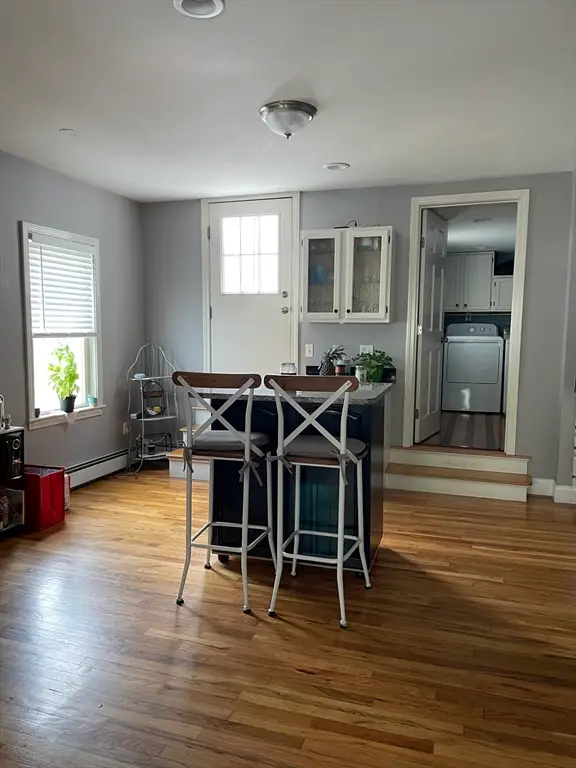 $1,085,000Active3 beds 3 baths1,352 sq. ft.
$1,085,000Active3 beds 3 baths1,352 sq. ft.479 E Sixth St, Boston, MA 02127
MLS# 73462981Listed by: The Galvin Group, LLC - Open Sat, 11am to 1pmNew
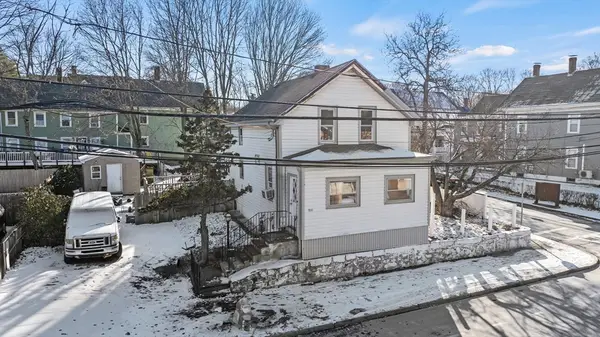 $525,000Active3 beds 2 baths1,134 sq. ft.
$525,000Active3 beds 2 baths1,134 sq. ft.722 Truman Hwy, Boston, MA 02136
MLS# 73462958Listed by: The Simply Sold Realty Co. - New
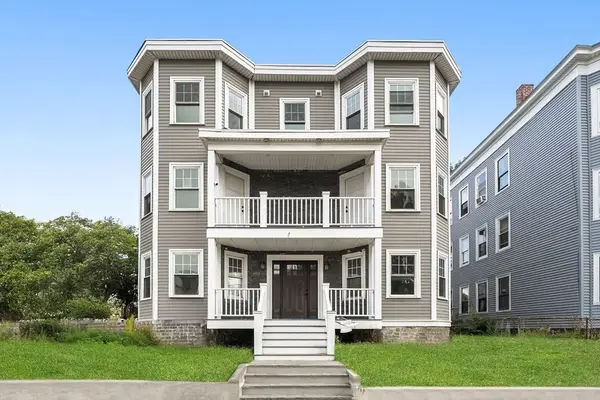 $589,900Active2 beds 2 baths909 sq. ft.
$589,900Active2 beds 2 baths909 sq. ft.679-683 Columbia Rd #4, Boston, MA 02125
MLS# 73462949Listed by: The Aland Realty Group LLC - Open Sun, 12 to 2pmNew
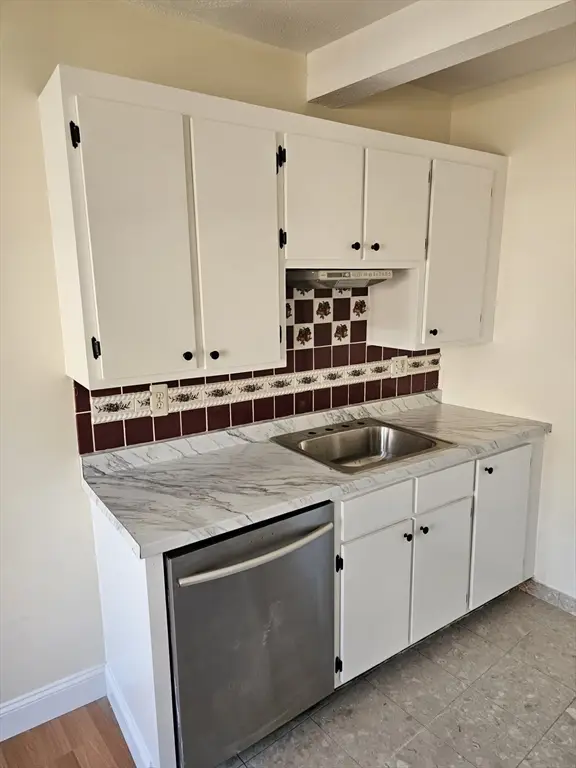 $450,000Active2 beds 1 baths576 sq. ft.
$450,000Active2 beds 1 baths576 sq. ft.7 Cypress Rd #703, Boston, MA 02135
MLS# 73462917Listed by: Homes-R-Us Realty of MA, Inc. - New
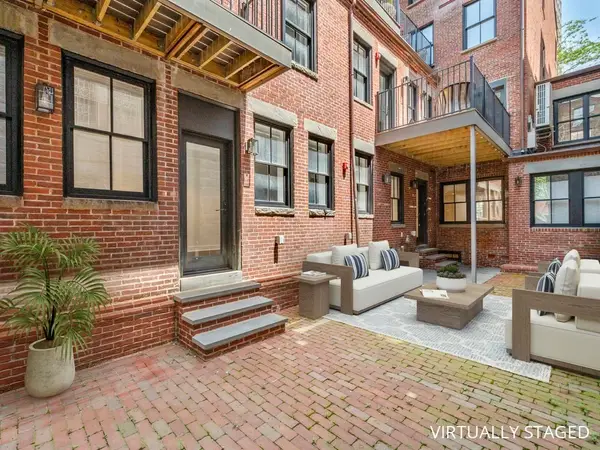 $1,870,000Active3 beds 3 baths2,128 sq. ft.
$1,870,000Active3 beds 3 baths2,128 sq. ft.33-35 Bowdoin Street #1, Boston, MA 02114
MLS# 73462924Listed by: Gibson Sotheby's International Realty - New
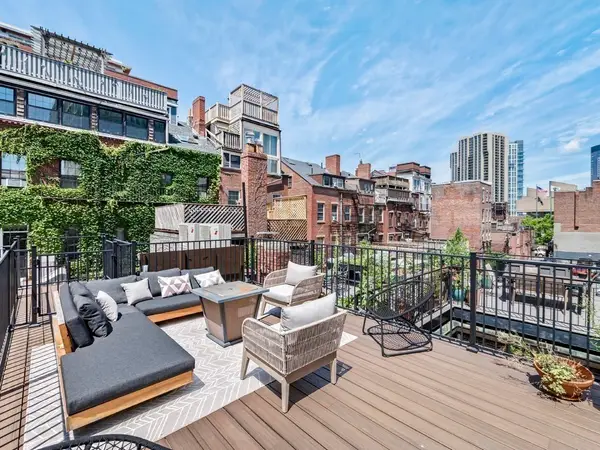 $2,695,000Active3 beds 4 baths2,541 sq. ft.
$2,695,000Active3 beds 4 baths2,541 sq. ft.33-35 Bowdoin Street #3, Boston, MA 02114
MLS# 73462925Listed by: Gibson Sotheby's International Realty - New
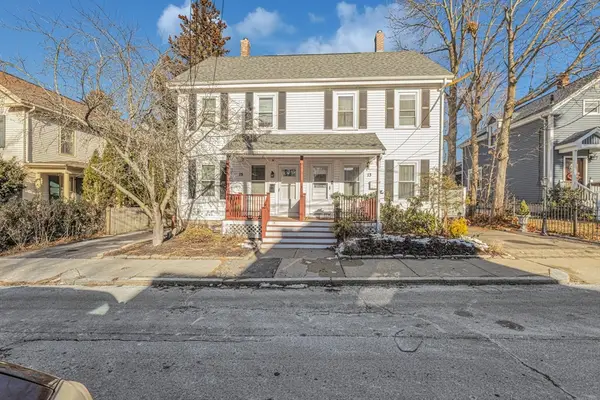 $525,000Active4 beds 1 baths1,390 sq. ft.
$525,000Active4 beds 1 baths1,390 sq. ft.13 Winslow #13, Boston, MA 02136
MLS# 73462897Listed by: Insight Realty Group, Inc. - New
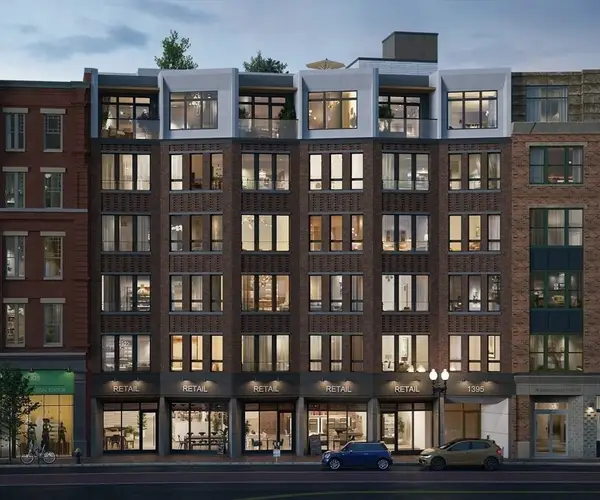 $1,425,000Active2 beds 2 baths1,028 sq. ft.
$1,425,000Active2 beds 2 baths1,028 sq. ft.1395 Washington Street #202, Boston, MA 02118
MLS# 73462812Listed by: Compass - New
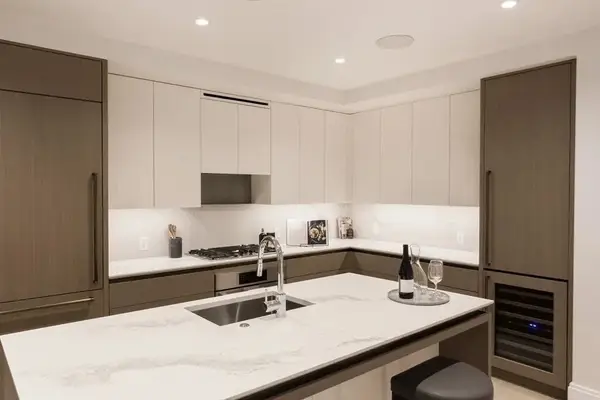 $929,000Active1 beds 1 baths751 sq. ft.
$929,000Active1 beds 1 baths751 sq. ft.370-380 Harrison Ave #1004, Boston, MA 02118
MLS# 73462813Listed by: Compass - Open Sun, 11:30am to 1pmNew
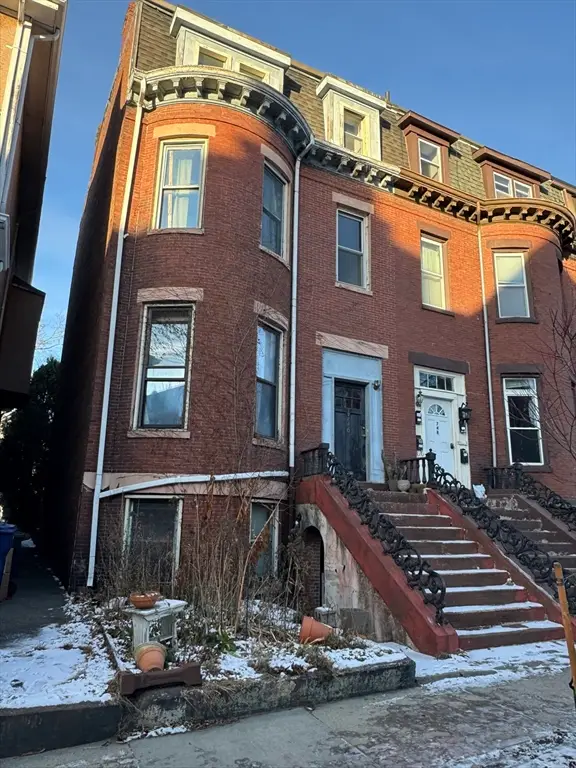 $1,499,000Active4 beds 4 baths2,406 sq. ft.
$1,499,000Active4 beds 4 baths2,406 sq. ft.746 E 4th St, Boston, MA 02127
MLS# 73462772Listed by: Rooney Real Estate, LLC
