111-121 Green St #301, Boston, MA 02130
Local realty services provided by:ERA The Castelo Group
111-121 Green St #301,Boston, MA 02130
$849,000
- 2 Beds
- 2 Baths
- 1,065 sq. ft.
- Condominium
- Active
Upcoming open houses
- Sun, Sep 2101:30 pm - 03:00 pm
Listed by:vineburgh / dimella team
Office:charlesgate realty group, llc
MLS#:73432152
Source:MLSPIN
Price summary
- Price:$849,000
- Price per sq. ft.:$797.18
- Monthly HOA dues:$612
About this home
Bright & Airy Corner Penthouse in Prime Jamaica Plain location. Sun-soaked & serene 2 bed, 2 bath top-floor corner unit w/cathedral ceilings, beautiful dark hardwood floors & gas fireplace. Open-concept living w/large windows, private outdoor deck & tree views in every direction—no neighbors looking in! Primary suite features walk-through closet & en-suite bath. Modern kitchen w/newer Samsung stainless steel appliances. Exceptional storage throughout: multiple closets in each room, large private basement room (currently a gym + storage) & attic access. Lights in all closets for convenience. Includes 2-parking spaces. Seconds to the Green Line T (500 ft away, but no interior noise), the SW Corridor to Back Bay & directly across from Johnson Park. Enjoy one of the greenest, most Pedestrian-friendly areas in JP—close to Jamaica Pond, the Arboretum, local cafés, City Feed & Supply and Whole Foods. Don’t miss this rare penthouse gem in one of JP’s best locations!
Contact an agent
Home facts
- Year built:2006
- Listing ID #:73432152
- Updated:September 20, 2025 at 10:27 AM
Rooms and interior
- Bedrooms:2
- Total bathrooms:2
- Full bathrooms:2
- Living area:1,065 sq. ft.
Heating and cooling
- Cooling:1 Cooling Zone, Central Air
- Heating:Forced Air
Structure and exterior
- Roof:Shingle
- Year built:2006
- Building area:1,065 sq. ft.
- Lot area:0.02 Acres
Utilities
- Water:Public
- Sewer:Public Sewer
Finances and disclosures
- Price:$849,000
- Price per sq. ft.:$797.18
- Tax amount:$5,027 (2025)
New listings near 111-121 Green St #301
- New
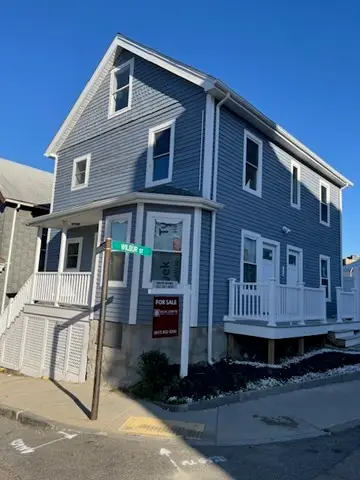 $1,068,000Active6 beds 4 baths1,784 sq. ft.
$1,068,000Active6 beds 4 baths1,784 sq. ft.9 Wilbur Street, Boston, MA 02125
MLS# 73433540Listed by: Olde Towne Real Estate Co. - Open Sun, 12 to 2pmNew
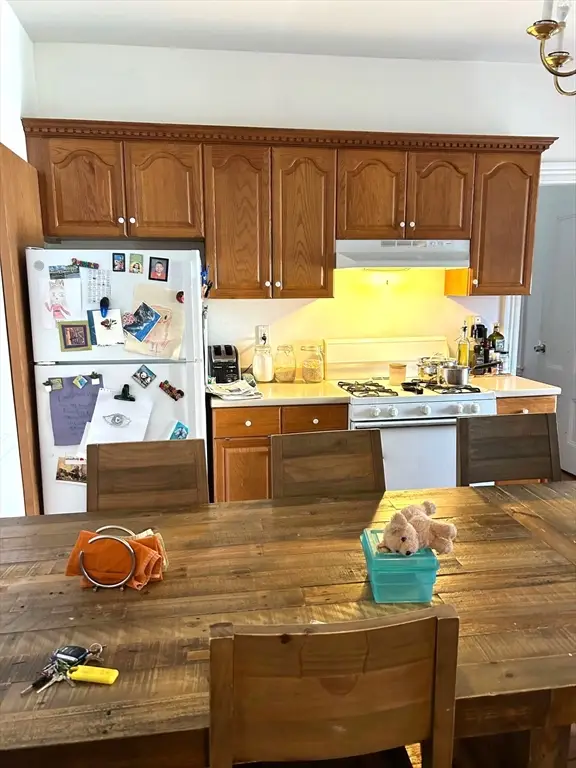 $1,100,000Active5 beds 3 baths3,871 sq. ft.
$1,100,000Active5 beds 3 baths3,871 sq. ft.32 Cushman Rd, Boston, MA 02135
MLS# 73433463Listed by: Centre Realty Group - Open Sun, 12 to 2pmNew
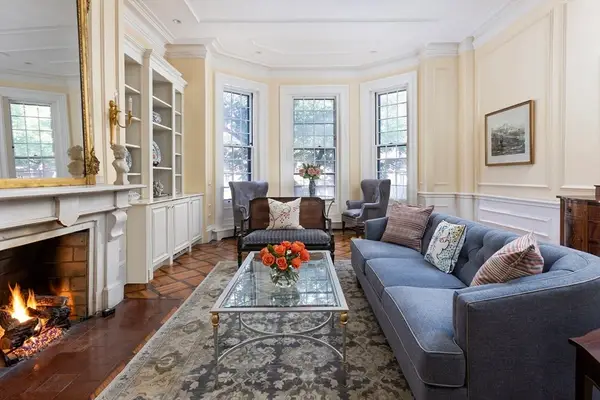 $3,100,000Active3 beds 3 baths2,126 sq. ft.
$3,100,000Active3 beds 3 baths2,126 sq. ft.176 Marlborough St #1, Boston, MA 02116
MLS# 73433474Listed by: Cabot & Company - New
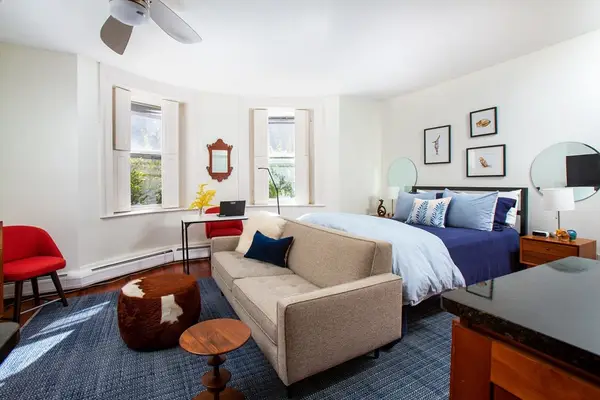 $650,000Active-- beds 1 baths445 sq. ft.
$650,000Active-- beds 1 baths445 sq. ft.40 Commonwealth Ave #A, Boston, MA 02116
MLS# 73433434Listed by: Coldwell Banker Realty - Boston - New
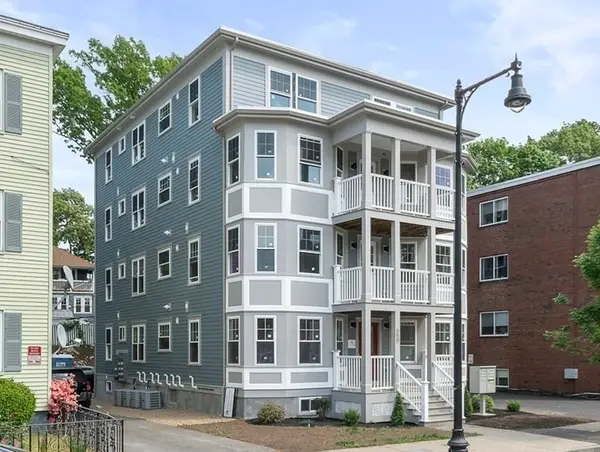 $475,000Active2 beds 1 baths729 sq. ft.
$475,000Active2 beds 1 baths729 sq. ft.650 Hyde Park Ave #2L, Boston, MA 02131
MLS# 73433483Listed by: Coldwell Banker Realty - Canton - New
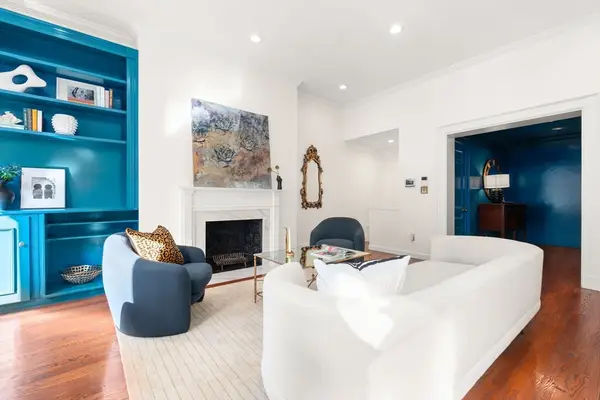 $1,300,000Active1 beds 2 baths1,188 sq. ft.
$1,300,000Active1 beds 2 baths1,188 sq. ft.457 Beacon St #5, Boston, MA 02115
MLS# 73433340Listed by: Compass - Open Sun, 12 to 1:30pmNew
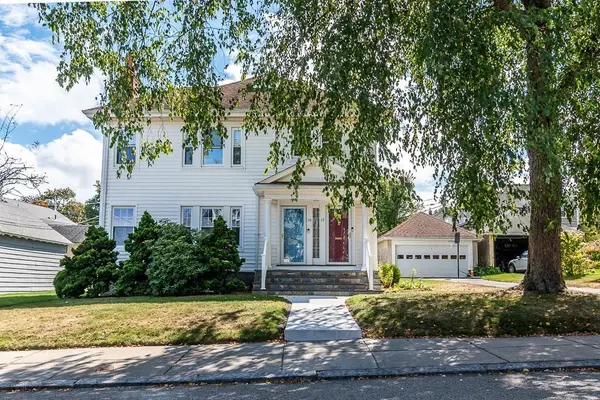 $1,299,000Active5 beds 2 baths2,378 sq. ft.
$1,299,000Active5 beds 2 baths2,378 sq. ft.10-12 Burwell Rd, Boston, MA 02132
MLS# 73433341Listed by: Vogt Realty Group - Open Sat, 12 to 1:15pmNew
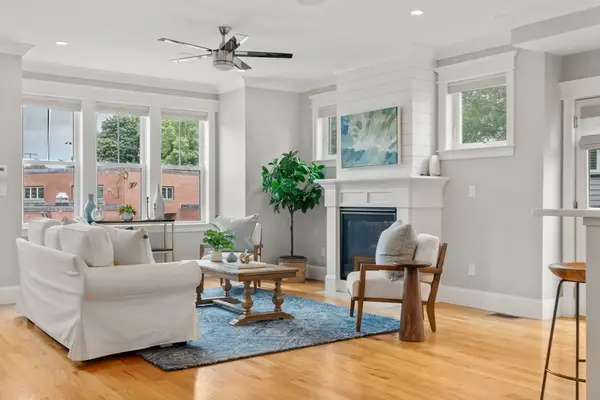 $975,000Active3 beds 4 baths2,008 sq. ft.
$975,000Active3 beds 4 baths2,008 sq. ft.49B Coffey St #B, Boston, MA 02122
MLS# 73433356Listed by: Coldwell Banker Realty - Newton - New
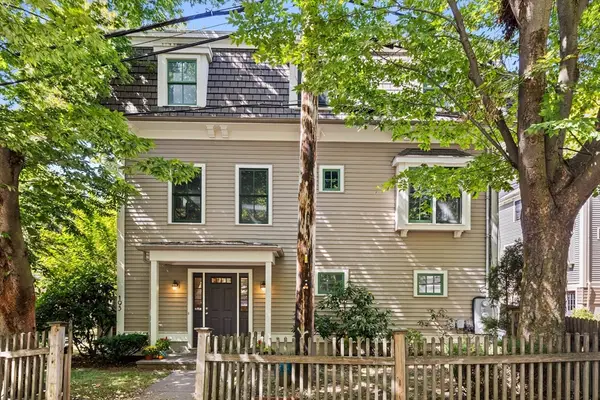 $1,095,000Active3 beds 3 baths1,693 sq. ft.
$1,095,000Active3 beds 3 baths1,693 sq. ft.193 Lamartine St #4, Boston, MA 02130
MLS# 73433357Listed by: Douglas Elliman Real Estate - The Sarkis Team - Open Sat, 12 to 1:15pmNew
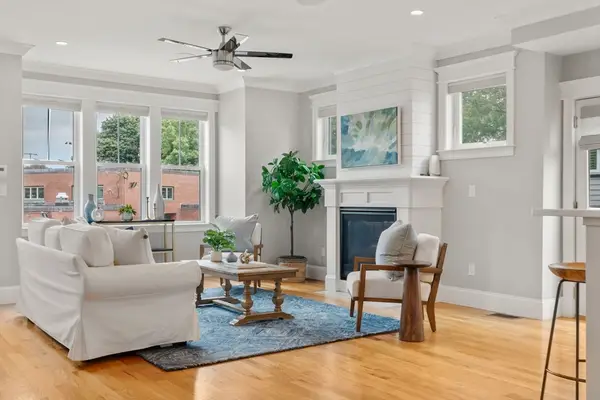 $975,000Active3 beds 4 baths2,008 sq. ft.
$975,000Active3 beds 4 baths2,008 sq. ft.49B Coffey St #B, Boston, MA 02122
MLS# 73433360Listed by: Coldwell Banker Realty - Newton
