1166 Washington St #704-6, Boston, MA 02118
Local realty services provided by:ERA The Castelo Group
1166 Washington St #704-6,Boston, MA 02118
$5,275,000
- 4 Beds
- 3 Baths
- 3,827 sq. ft.
- Condominium
- Active
Listed by: steven cohen team, steven cohen
Office: keller williams realty boston-metro | back bay
MLS#:73383310
Source:MLSPIN
Price summary
- Price:$5,275,000
- Price per sq. ft.:$1,378.36
- Monthly HOA dues:$3,526
About this home
Panoramic skyline views from every corner of this dramatic Gateway Terrace penthouse! Offering 4 BRs and 3 baths, you'll enjoy the finest city lifestyle in this 3800+ sq ft home. Enter to great room with stunning center-island kitchen featuring top-of-the-line stainless steel appliances, ebony cabinets and granite counters. Oversized windows and doors leading to a massive landscaped terrace with hot tub, gas grill and stairs up to private roof top deck. Separate living room with wet bar plus fourth bedroom or media room/golf sim and full bath complete this level. Gorgeous park and city views across the entire front. Downstairs you'll find the primary suite with adjacent office, huge walk-in closet, sparkling en suite bath with double vanity and walk-in shower. Two additional BRs, full bath and laundry room. 3 garage spaces and storage included. Glamorous living in a landmark elevator building steps to Whole Foods and all the shopping and fine restaurants the South End has to offer.
Contact an agent
Home facts
- Year built:2008
- Listing ID #:73383310
- Updated:November 14, 2025 at 12:00 PM
Rooms and interior
- Bedrooms:4
- Total bathrooms:3
- Full bathrooms:3
- Living area:3,827 sq. ft.
Heating and cooling
- Cooling:Central Air
- Heating:Forced Air
Structure and exterior
- Roof:Rubber
- Year built:2008
- Building area:3,827 sq. ft.
- Lot area:0.09 Acres
Utilities
- Water:Public
- Sewer:Public Sewer
Finances and disclosures
- Price:$5,275,000
- Price per sq. ft.:$1,378.36
- Tax amount:$37,899 (2024)
New listings near 1166 Washington St #704-6
- New
 $495,000Active2 beds 1 baths965 sq. ft.
$495,000Active2 beds 1 baths965 sq. ft.348-350 Hyde Park Avenue #2, Boston, MA 02131
MLS# 73454469Listed by: Coldwell Banker Realty - Brookline - Open Sat, 2 to 4pmNew
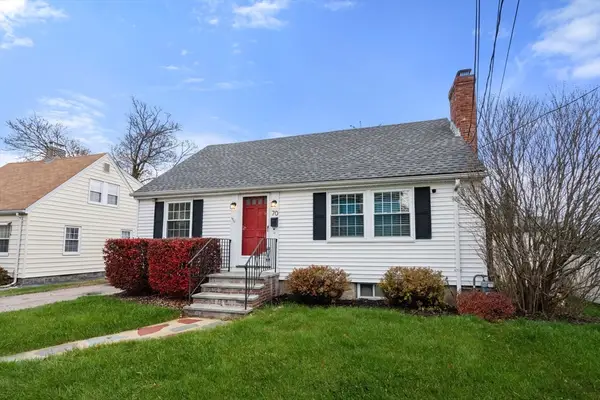 $639,900Active3 beds 2 baths1,075 sq. ft.
$639,900Active3 beds 2 baths1,075 sq. ft.70 Birchwood Street, Boston, MA 02132
MLS# 73454554Listed by: Coldwell Banker Realty - Hingham - Open Sat, 12 to 1:30pmNew
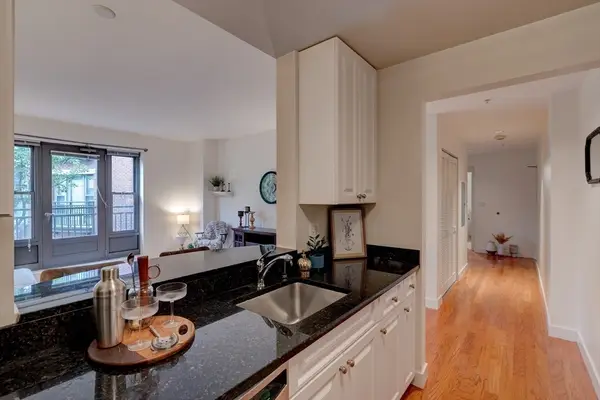 $785,000Active1 beds 1 baths767 sq. ft.
$785,000Active1 beds 1 baths767 sq. ft.519 Harrison Ave #D421, Boston, MA 02118
MLS# 73454286Listed by: Gibson Sotheby's International Realty - Open Sun, 2 to 3:30pmNew
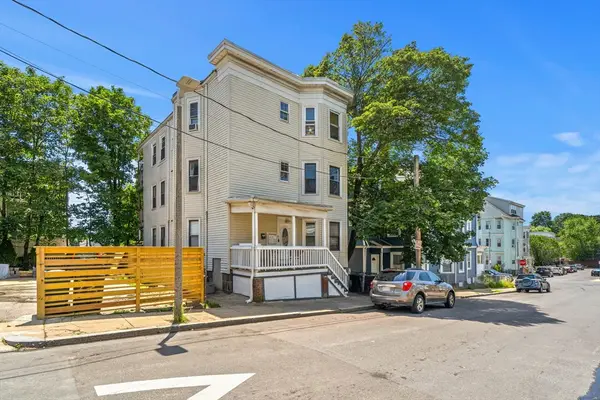 $1,125,000Active9 beds 3 baths3,342 sq. ft.
$1,125,000Active9 beds 3 baths3,342 sq. ft.76 Bellevue St, Boston, MA 02125
MLS# 73454293Listed by: Coldwell Banker Realty - Dorchester - Open Sat, 1:30 to 2:30pmNew
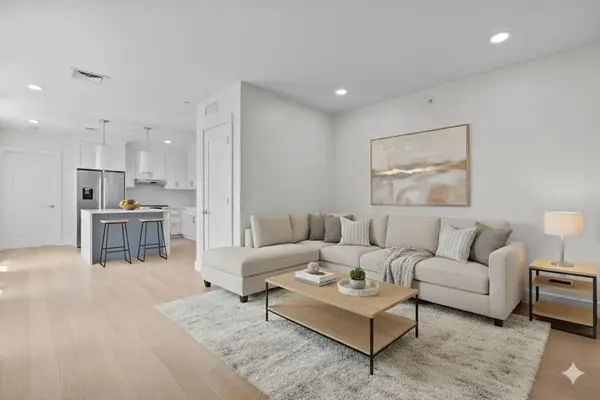 $725,000Active2 beds 2 baths1,048 sq. ft.
$725,000Active2 beds 2 baths1,048 sq. ft.301 Border Street #PH3, Boston, MA 02128
MLS# 73453873Listed by: Century 21 Cityside - Open Sat, 11:30am to 1pmNew
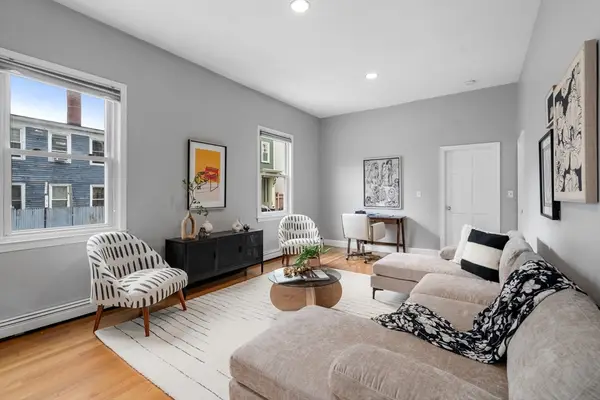 $585,000Active1 beds 1 baths709 sq. ft.
$585,000Active1 beds 1 baths709 sq. ft.172 Bunker Hill St #1, Boston, MA 02129
MLS# 73453984Listed by: Coldwell Banker Realty - Charlestown - Open Sat, 11am to 12:30pmNew
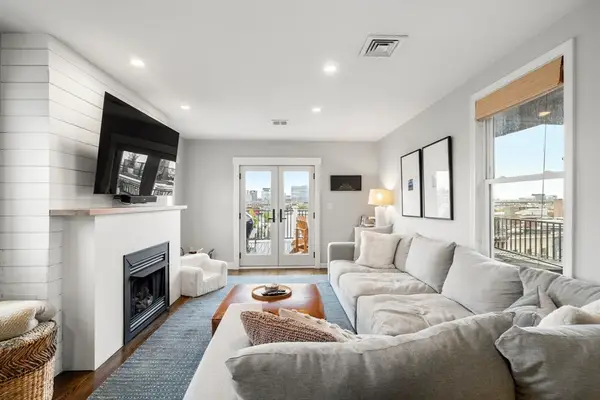 $899,000Active2 beds 1 baths940 sq. ft.
$899,000Active2 beds 1 baths940 sq. ft.270 Bunker Hill St #4, Boston, MA 02129
MLS# 73453765Listed by: Coldwell Banker Realty - Boston - Open Sat, 12:30 to 2pmNew
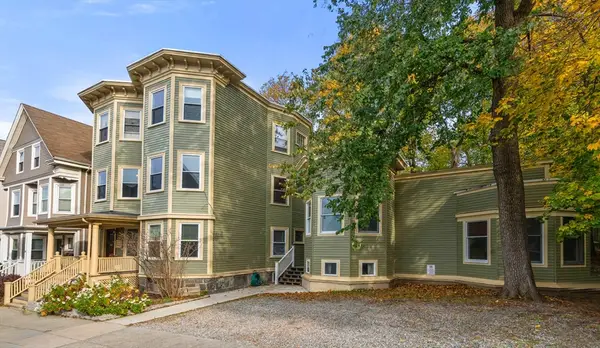 $2,150,000Active8 beds 4 baths4,562 sq. ft.
$2,150,000Active8 beds 4 baths4,562 sq. ft.26 Tower St, Boston, MA 02130
MLS# 73453874Listed by: Coldwell Banker Realty - Newton - Open Sat, 11:30am to 12:30pmNew
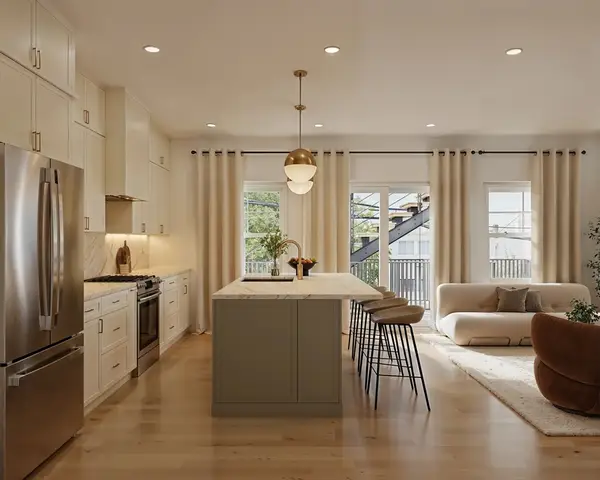 $899,900Active3 beds 3 baths1,068 sq. ft.
$899,900Active3 beds 3 baths1,068 sq. ft.12 Geneva Street #3, Boston, MA 02128
MLS# 73453710Listed by: Byrnes Real Estate Group LLC - Open Sat, 12 to 1pmNew
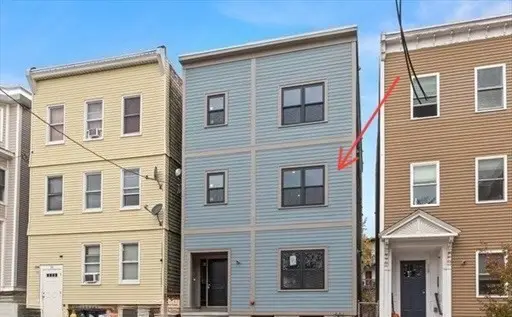 $595,999Active2 beds 2 baths894 sq. ft.
$595,999Active2 beds 2 baths894 sq. ft.316 Princeton #2, Boston, MA 02128
MLS# 73453682Listed by: Keller Williams Realty Evolution
