121 Portland St #205, Boston, MA 02114
Local realty services provided by:ERA Millennium Real Estate
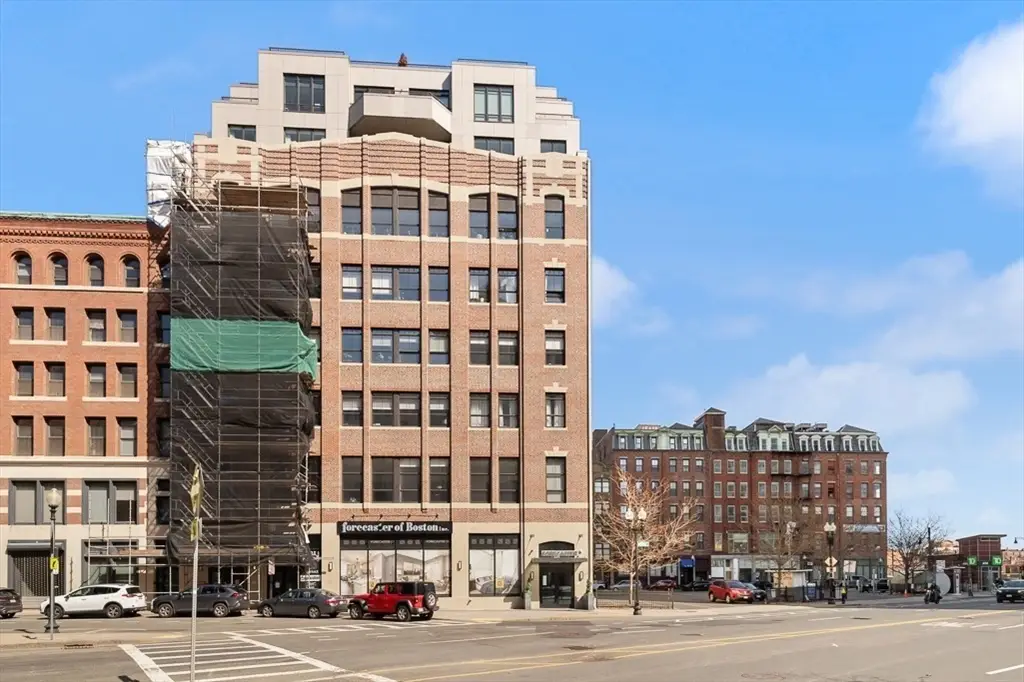
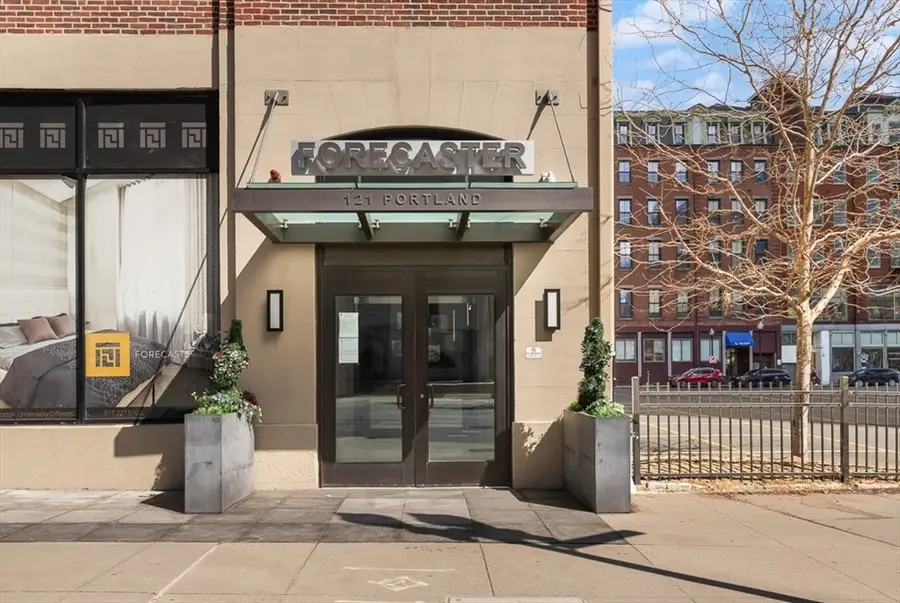

121 Portland St #205,Boston, MA 02114
$799,999
- 1 Beds
- 2 Baths
- 954 sq. ft.
- Condominium
- Active
Listed by:louise touchette team
Office:coldwell banker realty - lynnfield
MLS#:73349740
Source:MLSPIN
Price summary
- Price:$799,999
- Price per sq. ft.:$838.57
About this home
Experience urban luxury at Forecaster 121! Exceptional 1-bed|1.5 -bath unit boasts an open floor plan, high 11'ceilings & luxurious Plyboo® flooring. Enjoy access to a fully equipped fitness studio, inviting club rm for business/social gatherings, & peace of mind w/24-hour concierge service. Bask in the beauty of this unit's captivating views, generously adorned w/oversized windows that flood the space w/natural light. The BR is complete w/spacious closet & a bath w/stylish vanity & a glass shower enclosure. The open-concept living, dining, & kitchen area, showcases custom high-gloss white lacquer cabinets, Stone counters, Bosch SS appliances, gas cooking, & breakfast bar. This boutique bldg redefines modern luxury living w/its impeccably designed lobby & common areas. Additional amenities include secure bike storage & elevator. Situated in the heart of the Bullfinch Triangle Historic District w/easy access to public transportation, the vibrant North End & shops at Boston Public Marke
Contact an agent
Home facts
- Year built:2017
- Listing Id #:73349740
- Updated:August 14, 2025 at 06:49 PM
Rooms and interior
- Bedrooms:1
- Total bathrooms:2
- Full bathrooms:1
- Half bathrooms:1
- Living area:954 sq. ft.
Heating and cooling
- Cooling:1 Cooling Zone, Central Air
- Heating:Hydro Air, Natural Gas
Structure and exterior
- Roof:Rubber
- Year built:2017
- Building area:954 sq. ft.
Utilities
- Water:Public
- Sewer:Public Sewer
Finances and disclosures
- Price:$799,999
- Price per sq. ft.:$838.57
- Tax amount:$8,609 (2025)
New listings near 121 Portland St #205
- Open Sat, 1 to 3pmNew
 $1,699,000Active9 beds 6 baths3,730 sq. ft.
$1,699,000Active9 beds 6 baths3,730 sq. ft.61 Shepton St, Boston, MA 02124
MLS# 73418155Listed by: Keller Williams Realty - New
 $1,175,000Active2 beds 2 baths1,256 sq. ft.
$1,175,000Active2 beds 2 baths1,256 sq. ft.537 E 2nd St #101, Boston, MA 02127
MLS# 73418187Listed by: Coldwell Banker Realty - Boston - New
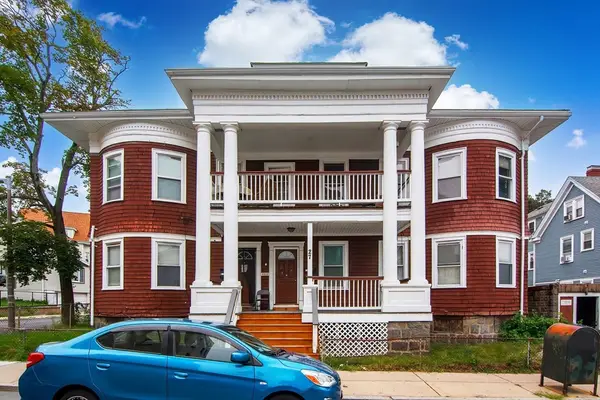 $1,550,000Active13 beds 5 baths5,225 sq. ft.
$1,550,000Active13 beds 5 baths5,225 sq. ft.27 Bradshaw St, Boston, MA 02121
MLS# 73418189Listed by: Horvath & Tremblay - New
 $549,000Active-- beds 1 baths455 sq. ft.
$549,000Active-- beds 1 baths455 sq. ft.55 Lagrange St #1006, Boston, MA 02116
MLS# 73418183Listed by: The Collaborative Companies - Open Sat, 11:30am to 1pmNew
 $749,000Active3 beds 1 baths1,440 sq. ft.
$749,000Active3 beds 1 baths1,440 sq. ft.24 White Oak Rd, Boston, MA 02132
MLS# 73418078Listed by: William Raveis R. E. & Home Services - New
 $14,750,000Active43 beds 30 baths25,960 sq. ft.
$14,750,000Active43 beds 30 baths25,960 sq. ft.56-58 Selkirk Rd, Boston, MA 02135
MLS# 73418143Listed by: North Shore Realty Advisors - New
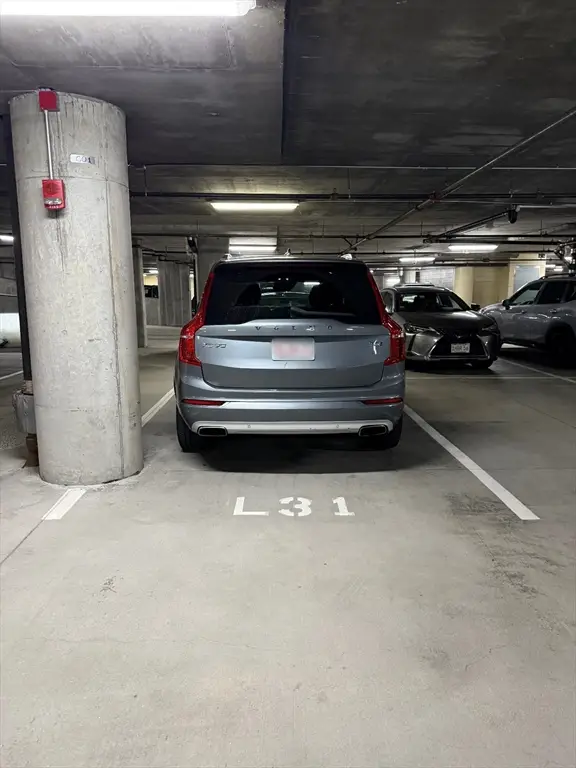 $150,000Active-- beds -- baths1 sq. ft.
$150,000Active-- beds -- baths1 sq. ft.1313 Washington Street #L31, Boston, MA 02118
MLS# 73418142Listed by: Compass - Open Sun, 12 to 1:30pmNew
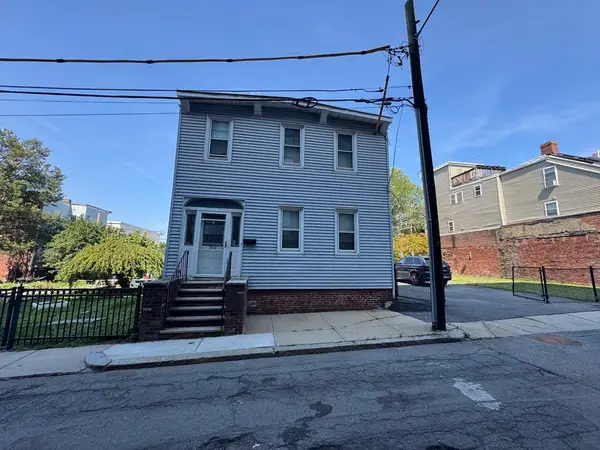 $2,149,000Active3 beds 2 baths1,610 sq. ft.
$2,149,000Active3 beds 2 baths1,610 sq. ft.350 Athens St, Boston, MA 02127
MLS# 73418032Listed by: Rooney Real Estate, LLC - Open Sun, 12 to 1:30pmNew
 $1,099,000Active1 beds 1 baths983 sq. ft.
$1,099,000Active1 beds 1 baths983 sq. ft.183-185A Massachusetts Ave #202, Boston, MA 02115
MLS# 73418074Listed by: Keller Williams Realty Boston-Metro | Back Bay - New
 $130,000Active-- beds -- baths1 sq. ft.
$130,000Active-- beds -- baths1 sq. ft.40 Fay St #LG-25, Boston, MA 02118
MLS# 73418052Listed by: Gibson Sotheby's International Realty
