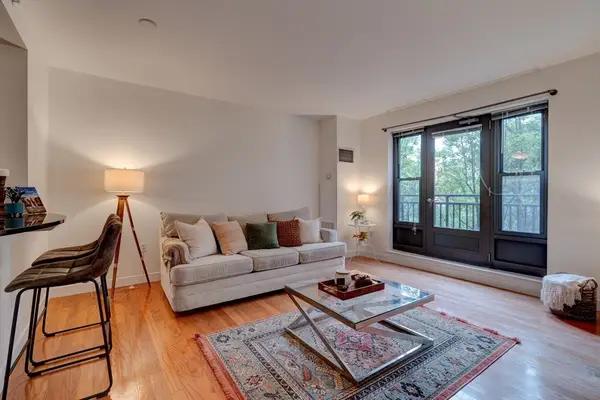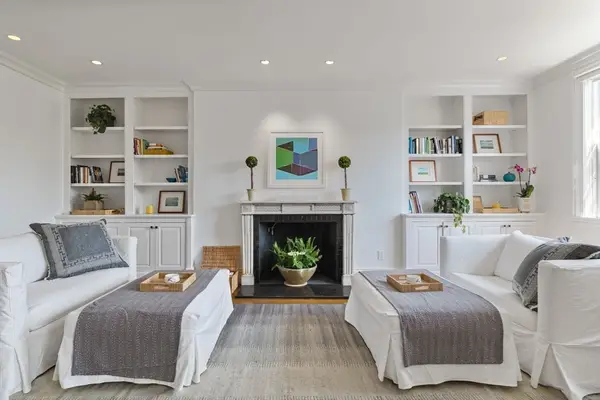121-127 Portland St #304, Boston, MA 02114
Local realty services provided by:ERA The Castelo Group



121-127 Portland St #304,Boston, MA 02114
$799,000
- 1 Beds
- 2 Baths
- 897 sq. ft.
- Condominium
- Active
Listed by:jackie forman
Office:century 21 north east
MLS#:73351731
Source:MLSPIN
Price summary
- Price:$799,000
- Price per sq. ft.:$890.75
- Monthly HOA dues:$664
About this home
Forecaster 121! Luxury Living At Its Best... Seller's Relocation offers this Great Opportunity! Centrally located in the Bulfinch Triangle Historic District just steps from Government Center, TD Garden, MGH, Faneuil Hall, the North End & Beacon Hill! This 1 bedroom, 1.5 bath unit is exceptional with its open floor plan, exposed brick, high ceilings, & impressive Plyboo flooring. This wonderful home offers an open kitchen fully equipped with ss Bosch appliances. new w/d in unit. Oversized windows catch the tranquil natural light along with wonderful views. Modern conveniences include auto control shades, wifi enabled lighting, new in unit laundry, central AC & high efficiency gas heating. Primary suite has a walk-in closet & en-suite bath. Separate Storage also included. Amazing Building has 24-hour concierge, fitness studio, bike storage, clubrm for events & elevator. Conv to Haymarket, North Station & Commuter Rail. ! Condo Also for Rent for $3500/mo.
Contact an agent
Home facts
- Year built:2017
- Listing Id #:73351731
- Updated:August 14, 2025 at 10:21 AM
Rooms and interior
- Bedrooms:1
- Total bathrooms:2
- Full bathrooms:1
- Half bathrooms:1
- Living area:897 sq. ft.
Heating and cooling
- Cooling:1 Cooling Zone, Central Air
- Heating:Hydro Air, Natural Gas
Structure and exterior
- Roof:Rubber
- Year built:2017
- Building area:897 sq. ft.
Utilities
- Water:Public
- Sewer:Public Sewer
Finances and disclosures
- Price:$799,000
- Price per sq. ft.:$890.75
- Tax amount:$8,080 (2024)
New listings near 121-127 Portland St #304
- New
 $850,000Active1 beds 1 baths767 sq. ft.
$850,000Active1 beds 1 baths767 sq. ft.519 Harrison Ave #421D, Boston, MA 02118
MLS# 73418232Listed by: Gibson Sotheby's International Realty - Open Sun, 12 to 1:30pmNew
 $1,399,000Active1 beds 1 baths910 sq. ft.
$1,399,000Active1 beds 1 baths910 sq. ft.80 Beacon #51, Boston, MA 02108
MLS# 73418250Listed by: Campion & Company Fine Homes Real Estate - New
 $834,900Active2 beds 2 baths1,026 sq. ft.
$834,900Active2 beds 2 baths1,026 sq. ft.150 Staniford St #1009, Boston, MA 02114
MLS# 73418296Listed by: Keller Williams Realty Cambridge - New
 $810,000Active1 beds 1 baths682 sq. ft.
$810,000Active1 beds 1 baths682 sq. ft.405 Marlborough St #31, Boston, MA 02115
MLS# 73418324Listed by: William Raveis R.E. & Home Services - New
 $775,000Active1 beds 1 baths980 sq. ft.
$775,000Active1 beds 1 baths980 sq. ft.6 Wellington St #1, Boston, MA 02118
MLS# 73418235Listed by: Compass - Open Sat, 12:15 to 1:15pmNew
 $789,000Active2 beds 2 baths1,027 sq. ft.
$789,000Active2 beds 2 baths1,027 sq. ft.9 Sydney St #3, Boston, MA 02125
MLS# 73418244Listed by: Coldwell Banker Realty - Boston - Open Sat, 12:15 to 1:15pmNew
 $599,000Active2 beds 2 baths787 sq. ft.
$599,000Active2 beds 2 baths787 sq. ft.9 Sydney St #1, Boston, MA 02125
MLS# 73418246Listed by: Coldwell Banker Realty - Boston - New
 $490,000Active1 beds 1 baths439 sq. ft.
$490,000Active1 beds 1 baths439 sq. ft.99 Sumner St #303, Boston, MA 02128
MLS# 73418321Listed by: eXp Realty - Open Sat, 1 to 3pmNew
 $1,699,000Active9 beds 6 baths3,730 sq. ft.
$1,699,000Active9 beds 6 baths3,730 sq. ft.61 Shepton St, Boston, MA 02124
MLS# 73418155Listed by: Keller Williams Realty - New
 $1,175,000Active2 beds 2 baths1,256 sq. ft.
$1,175,000Active2 beds 2 baths1,256 sq. ft.537 E 2nd St #101, Boston, MA 02127
MLS# 73418187Listed by: Coldwell Banker Realty - Boston
