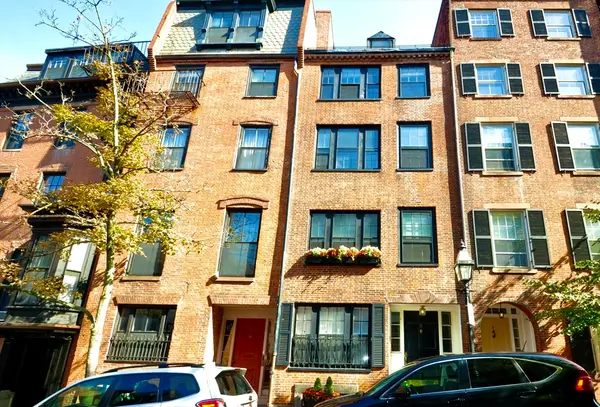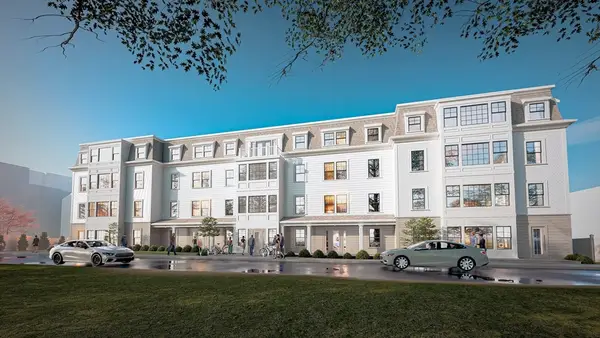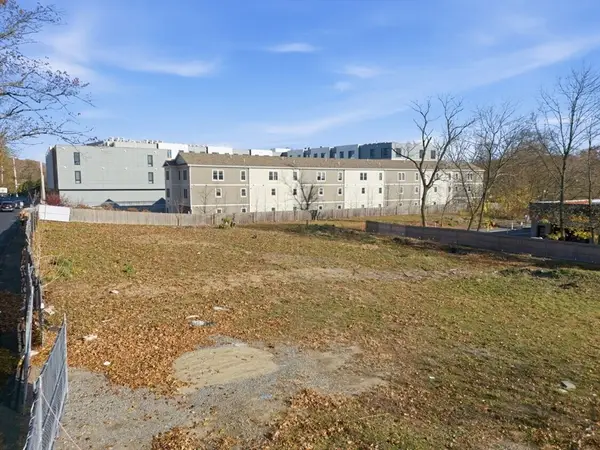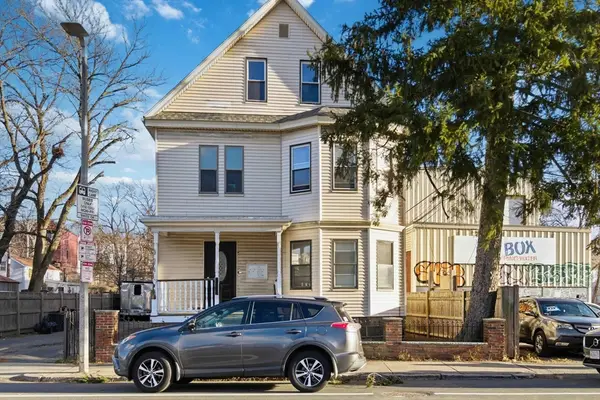1313 Washington St #310, Boston, MA 02118
Local realty services provided by:ERA Millennium Real Estate
1313 Washington St #310,Boston, MA 02118
$769,000
- 1 Beds
- 1 Baths
- 828 sq. ft.
- Condominium
- Active
Listed by: marc croteau
Office: coldwell banker realty - boston
MLS#:73429772
Source:MLSPIN
Price summary
- Price:$769,000
- Price per sq. ft.:$928.74
- Monthly HOA dues:$884
About this home
Best value 1 bedroom in Wilkes Passage, a premier concierge building in the heart of the coveted South End! Sunlit loft with oversized windows, southern exposure, open layout, wood floors, granite kitchen with updated stainless steel appliances & breakfast bar. Spacious bedroom with ample storage, full bath with soaking tub and in-unit laundry. Pet-friendly, professional on-site management, elevator convenience, 24/7 concierge, resident lounge, art gallery, roof deck with stunning skyline views and renovated garden terrace coming in the spring of 2026. Garage parking available to purchase. Steps to Peter’s Park, Whole Foods, top restaurants, boutiques & SO WA Health and Wellness. Motivated seller—don’t miss this unbeatable value!
Contact an agent
Home facts
- Year built:2002
- Listing ID #:73429772
- Updated:December 27, 2025 at 03:28 PM
Rooms and interior
- Bedrooms:1
- Total bathrooms:1
- Full bathrooms:1
- Living area:828 sq. ft.
Heating and cooling
- Cooling:Central Air
- Heating:Central
Structure and exterior
- Roof:Rubber
- Year built:2002
- Building area:828 sq. ft.
Utilities
- Water:Public
- Sewer:Public Sewer
Finances and disclosures
- Price:$769,000
- Price per sq. ft.:$928.74
- Tax amount:$4,924 (2026)
New listings near 1313 Washington St #310
- Open Sat, 11am to 1pmNew
 $1,100,000Active2 beds 2 baths1,200 sq. ft.
$1,100,000Active2 beds 2 baths1,200 sq. ft.23 Monument Square #3, Boston, MA 02129
MLS# 73463972Listed by: Charlesgate Realty Group, llc - New
 $669,000Active1 beds 1 baths516 sq. ft.
$669,000Active1 beds 1 baths516 sq. ft.388 Marlborough St #2, Boston, MA 02115
MLS# 73463975Listed by: Capital Access Residential, Inc. - New
 $1,175,000Active2 beds 2 baths807 sq. ft.
$1,175,000Active2 beds 2 baths807 sq. ft.11 Joy #4, Boston, MA 02114
MLS# 73463796Listed by: Brewster & Berkowitz R. E. - New
 $995,000Active2 beds 2 baths1,102 sq. ft.
$995,000Active2 beds 2 baths1,102 sq. ft.63 Atlantic Ave #5 D, Boston, MA 02110
MLS# 73463760Listed by: Lighthouse Realty Group, Inc. - New
 $535,000Active3 beds 3 baths1,374 sq. ft.
$535,000Active3 beds 3 baths1,374 sq. ft.33 Grantley St #B, Boston, MA 02136
MLS# 73463733Listed by: ListWell - New
 $3,400,000Active0.98 Acres
$3,400,000Active0.98 Acres586 Canterbury Street, Boston, MA 02131
MLS# 73463718Listed by: Ryan Acone - New
 $3,400,000Active-- beds -- baths50,247 sq. ft.
$3,400,000Active-- beds -- baths50,247 sq. ft.586 Canterbury Street, Boston, MA 02131
MLS# 73463719Listed by: Ryan Acone - Open Sat, 12 to 1:30pmNew
 $1,125,000Active6 beds 3 baths3,343 sq. ft.
$1,125,000Active6 beds 3 baths3,343 sq. ft.3886-3888 Washington, Boston, MA 02131
MLS# 73463694Listed by: Zander Realty Group - New
 $1,850,000Active17 beds 6 baths6,687 sq. ft.
$1,850,000Active17 beds 6 baths6,687 sq. ft.150 Walnut Avenue, Boston, MA 02119
MLS# 73463602Listed by: Coldwell Banker Realty - Milton - New
 $988,000Active1 beds 1 baths649 sq. ft.
$988,000Active1 beds 1 baths649 sq. ft.127 Beacon St #51, Boston, MA 02116
MLS# 73463514Listed by: East West Real Estate, LLC
