139 E Berkeley #402, Boston, MA 02118
Local realty services provided by:ERA Hart Sargis-Breen Real Estate
139 E Berkeley #402,Boston, MA 02118
$775,000
- 1 Beds
- 1 Baths
- 844 sq. ft.
- Condominium
- Active
Listed by: burbs to boston, sarah mooradian
Office: compass
MLS#:73402909
Source:MLSPIN
Price summary
- Price:$775,000
- Price per sq. ft.:$918.25
- Monthly HOA dues:$597
About this home
The epitome of SOWA, take the elevator up to this ALCOVE studio (easily converted to a 1 bed) at the Dover Lofts. With a sunny, southern exposure, soaring ceilings and a quiet courtyard view this condo has an airy feel and hip vibe. Stylish polished concrete floors run throughout the spacious condo's open floor plan with clearly defined area for dining as well as a generous living room accented by a Juliet balcony. The kitchen island features granite countertops and anchors the cooking space at the center of the home. A tiled bathroom is tucked privately away. In-unit laundry adds to easy living as does professional management. Enjoy evenings on the common roof deck or head out to the countless nearby restaurants at Ink Block (Bar Mezzana, Kaia, Whole Foods, CVS, Tatte, etc) as well as Restaurant Row favorites like Barcelona, Picco and Life Alive. With vibrant regularly scheduled SoWa events in such close proximity this is your chance to join one of Boston's most beloved neighborhoods!
Contact an agent
Home facts
- Year built:2002
- Listing ID #:73402909
- Updated:December 17, 2025 at 01:34 PM
Rooms and interior
- Bedrooms:1
- Total bathrooms:1
- Full bathrooms:1
- Living area:844 sq. ft.
Heating and cooling
- Cooling:1 Cooling Zone, Central Air
- Heating:Forced Air
Structure and exterior
- Year built:2002
- Building area:844 sq. ft.
Utilities
- Water:Public
- Sewer:Public Sewer
Finances and disclosures
- Price:$775,000
- Price per sq. ft.:$918.25
- Tax amount:$8,476 (2026)
New listings near 139 E Berkeley #402
- New
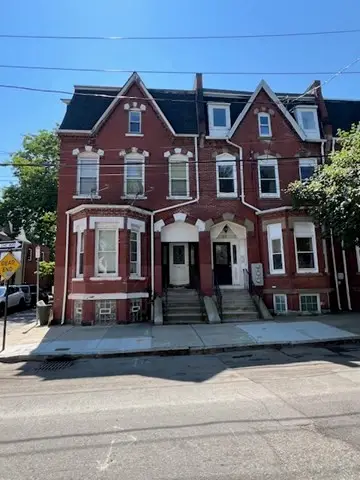 $1,050,000Active3 beds 3 baths2,400 sq. ft.
$1,050,000Active3 beds 3 baths2,400 sq. ft.59 Copeland St, Boston, MA 02119
MLS# 73463059Listed by: Keller Williams Realty Boston-Metro | Back Bay - New
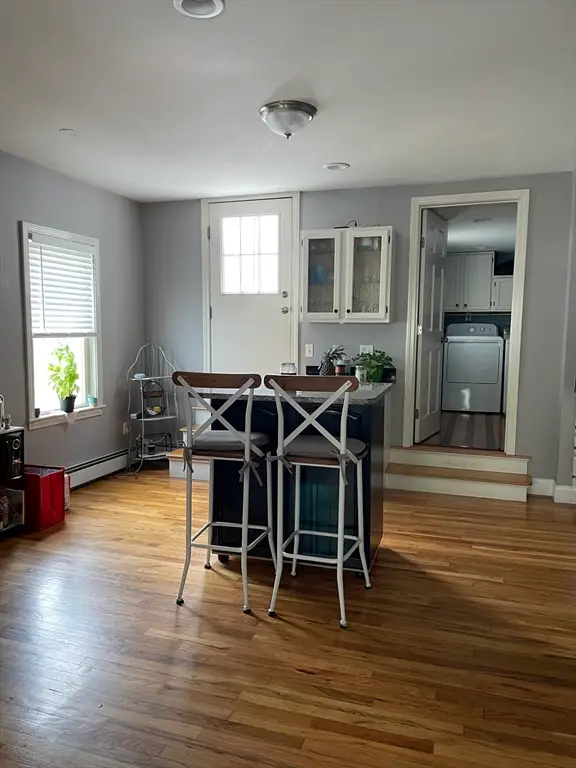 $1,085,000Active3 beds 3 baths1,352 sq. ft.
$1,085,000Active3 beds 3 baths1,352 sq. ft.479 E Sixth St, Boston, MA 02127
MLS# 73462981Listed by: The Galvin Group, LLC - Open Sat, 11am to 1pmNew
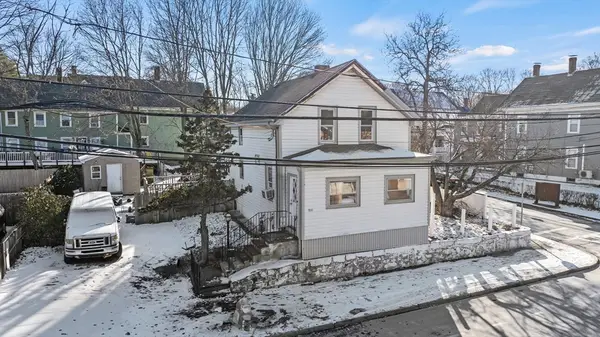 $525,000Active3 beds 2 baths1,134 sq. ft.
$525,000Active3 beds 2 baths1,134 sq. ft.722 Truman Hwy, Boston, MA 02136
MLS# 73462958Listed by: The Simply Sold Realty Co. - New
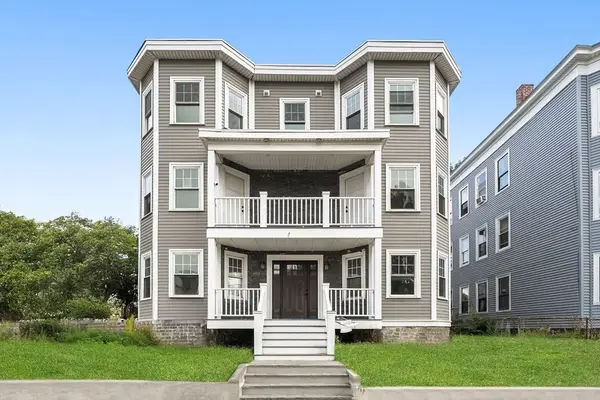 $589,900Active2 beds 2 baths909 sq. ft.
$589,900Active2 beds 2 baths909 sq. ft.679-683 Columbia Rd #4, Boston, MA 02125
MLS# 73462949Listed by: The Aland Realty Group LLC - Open Sun, 12 to 2pmNew
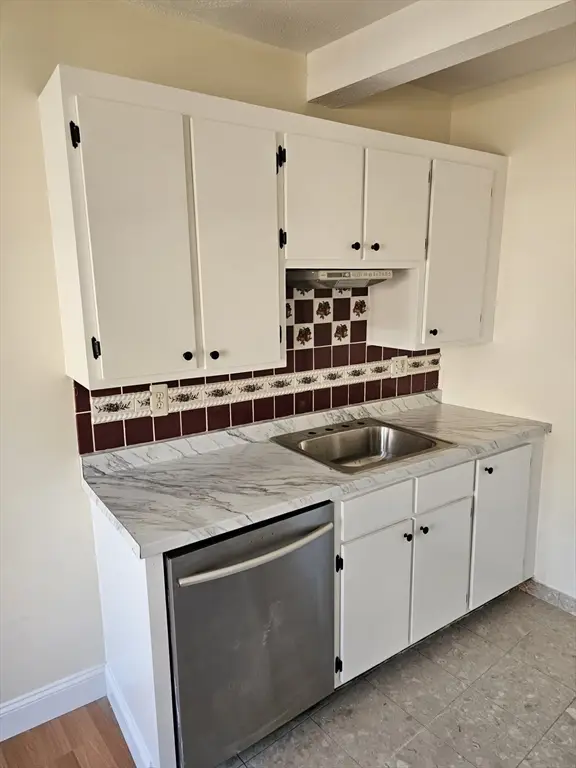 $450,000Active2 beds 1 baths576 sq. ft.
$450,000Active2 beds 1 baths576 sq. ft.7 Cypress Rd #703, Boston, MA 02135
MLS# 73462917Listed by: Homes-R-Us Realty of MA, Inc. - New
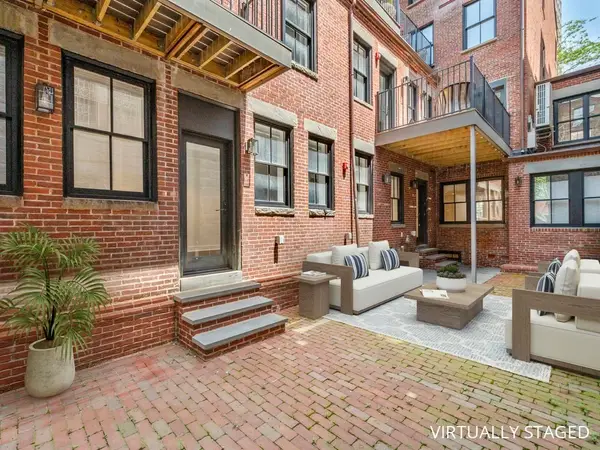 $1,870,000Active3 beds 3 baths2,128 sq. ft.
$1,870,000Active3 beds 3 baths2,128 sq. ft.33-35 Bowdoin Street #1, Boston, MA 02114
MLS# 73462924Listed by: Gibson Sotheby's International Realty - New
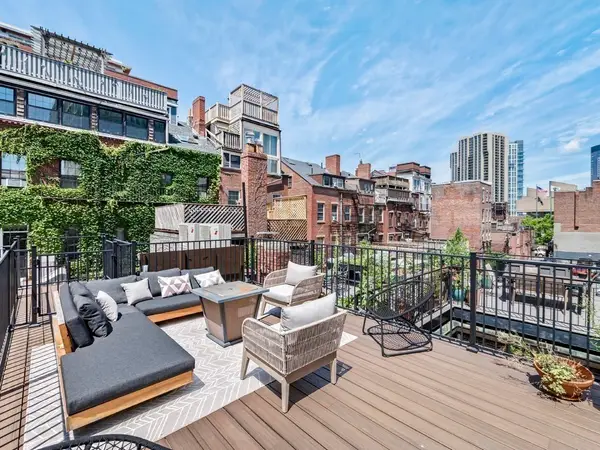 $2,695,000Active3 beds 4 baths2,541 sq. ft.
$2,695,000Active3 beds 4 baths2,541 sq. ft.33-35 Bowdoin Street #3, Boston, MA 02114
MLS# 73462925Listed by: Gibson Sotheby's International Realty - New
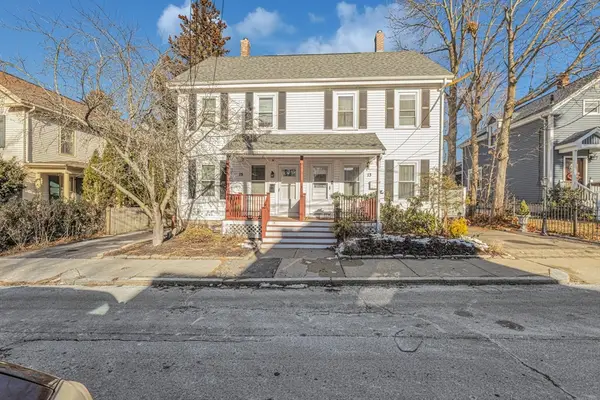 $525,000Active4 beds 1 baths1,390 sq. ft.
$525,000Active4 beds 1 baths1,390 sq. ft.13 Winslow #13, Boston, MA 02136
MLS# 73462897Listed by: Insight Realty Group, Inc. - New
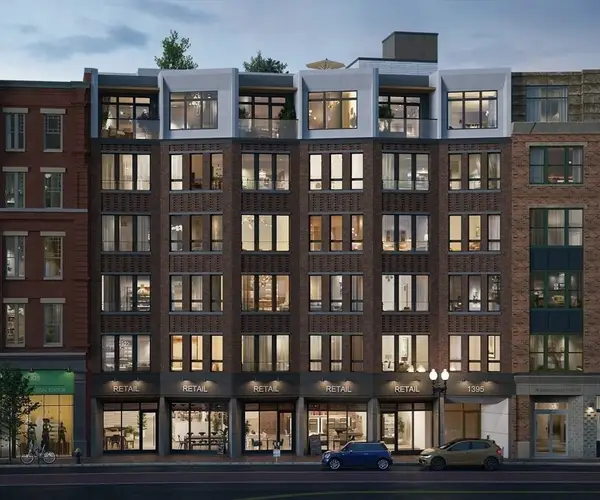 $1,425,000Active2 beds 2 baths1,028 sq. ft.
$1,425,000Active2 beds 2 baths1,028 sq. ft.1395 Washington Street #202, Boston, MA 02118
MLS# 73462812Listed by: Compass - New
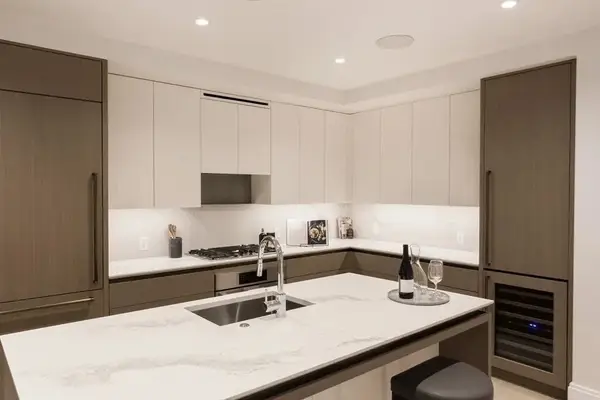 $929,000Active1 beds 1 baths751 sq. ft.
$929,000Active1 beds 1 baths751 sq. ft.370-380 Harrison Ave #1004, Boston, MA 02118
MLS# 73462813Listed by: Compass
