1395 Washington Street #204, Boston, MA 02118
Local realty services provided by:ERA Hart Sargis-Breen Real Estate
1395 Washington Street #204,Boston, MA 02118
$1,425,000
- 2 Beds
- 2 Baths
- 1,041 sq. ft.
- Condominium
- Active
Listed by:the biega + kilgore team
Office:compass
MLS#:73415993
Source:MLSPIN
Price summary
- Price:$1,425,000
- Price per sq. ft.:$1,368.88
- Monthly HOA dues:$737
About this home
Introducing The EL, a collection of 33 new construction residences in the Union Park neighborhood of Boston’s dynamic South End!! 2 bed/1 bed/studio homes w/one floor living & elevator access are defined by urban elegance & historic soul. Latest creation by award winning team of Boston developer Peter Georgantas, EMBARC architecture & Markel Interiors. Residence 204 is sunny south facing 2 bed. Elevator accessed enormous common roof deck featuring gas fire/grilling and dining & lounging areas. Open concept kitchen/living areas boast 2-tone kitchens, counter seating, quartz counters, spa-inspired baths, tall windows, wide plank oak flrs, AC & in unit WD. Pet spa, bike/ski storage, secure package delivery & separate HVAC units. Some homes w/private direct access decks. GARAGE PARKING for purchase/rent only 1 block away at 1313 Washington/Wilkes Passage. Homes are priced from $699K to $1,485,000. SELLER OFFERING 1 POINT BUY DOWN ON MORTGAGES FOR A LIMITED TIME. MODEL UNIT NOW OPEN!
Contact an agent
Home facts
- Year built:2025
- Listing ID #:73415993
- Updated:September 22, 2025 at 03:37 PM
Rooms and interior
- Bedrooms:2
- Total bathrooms:2
- Full bathrooms:1
- Half bathrooms:1
- Living area:1,041 sq. ft.
Heating and cooling
- Cooling:Central Air
- Heating:Forced Air
Structure and exterior
- Roof:Rubber
- Year built:2025
- Building area:1,041 sq. ft.
Utilities
- Water:Public
- Sewer:Public Sewer
Finances and disclosures
- Price:$1,425,000
- Price per sq. ft.:$1,368.88
New listings near 1395 Washington Street #204
- Open Sun, 11am to 12pmNew
 $1,299,000Active4 beds 3 baths1,834 sq. ft.
$1,299,000Active4 beds 3 baths1,834 sq. ft.713-715 E 7th St #715, Boston, MA 02127
MLS# 73435806Listed by: Compass - New
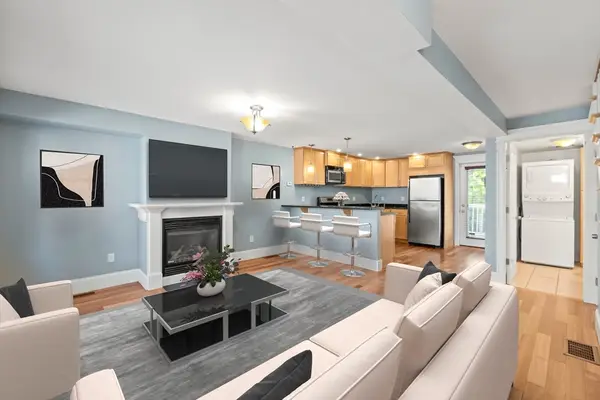 $839,000Active2 beds 3 baths988 sq. ft.
$839,000Active2 beds 3 baths988 sq. ft.45 Ward St #45, Boston, MA 02127
MLS# 73435787Listed by: Fitzpatrick Real Estate - New
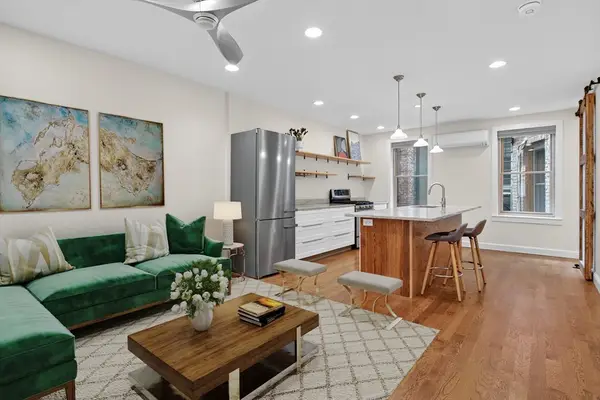 $795,000Active2 beds 2 baths762 sq. ft.
$795,000Active2 beds 2 baths762 sq. ft.24 Sheafe #1, Boston, MA 02113
MLS# 73435691Listed by: Gibson Sotheby's International Realty - New
 $2,100,000Active2 beds 2 baths1,409 sq. ft.
$2,100,000Active2 beds 2 baths1,409 sq. ft.180 Beacon Street #12E, Boston, MA 02116
MLS# 73435704Listed by: Campion & Company Fine Homes Real Estate - Open Sat, 1 to 3pmNew
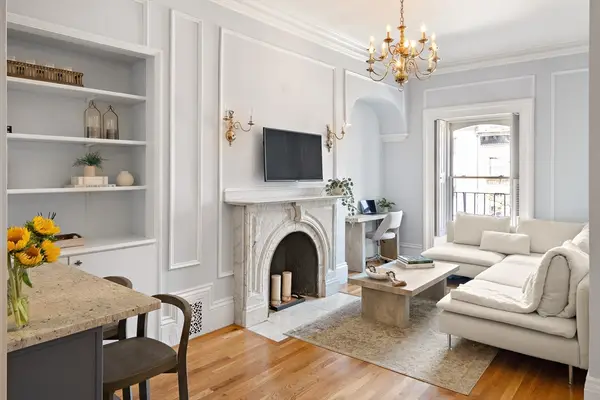 $799,000Active1 beds 1 baths623 sq. ft.
$799,000Active1 beds 1 baths623 sq. ft.127 Beacon Street #41, Boston, MA 02116
MLS# 73435718Listed by: Compass - New
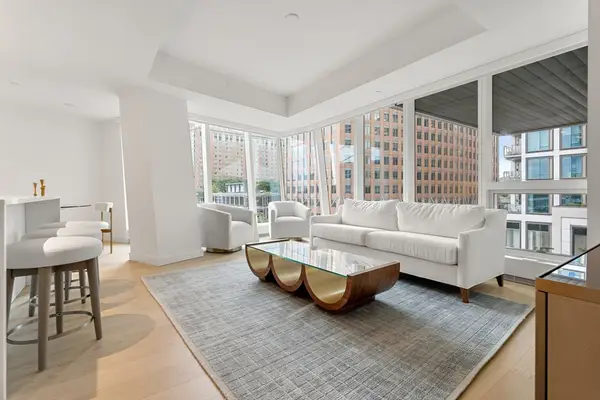 $1,980,000Active1 beds 2 baths1,104 sq. ft.
$1,980,000Active1 beds 2 baths1,104 sq. ft.150 Seaport Boulevard # 5G, Boston, MA 02210
MLS# 73435720Listed by: Engel & Volkers Boston - New
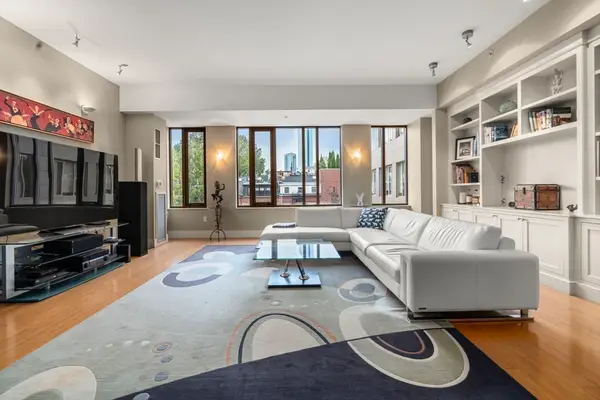 $2,100,000Active2 beds 2 baths1,994 sq. ft.
$2,100,000Active2 beds 2 baths1,994 sq. ft.1313 Washington St #330, Boston, MA 02118
MLS# 73435729Listed by: Coldwell Banker Realty - Boston - Open Sat, 12 to 1pmNew
 $649,000Active2 beds 2 baths846 sq. ft.
$649,000Active2 beds 2 baths846 sq. ft.301 Saratoga St #2, Boston, MA 02128
MLS# 73435699Listed by: Coldwell Banker Realty - Boston - Open Sat, 11:30am to 1pmNew
 $575,000Active2 beds 1 baths867 sq. ft.
$575,000Active2 beds 1 baths867 sq. ft.15 Swift Ter #3, Boston, MA 02128
MLS# 73435750Listed by: Donnelly + Co. - Open Fri, 6 to 7pmNew
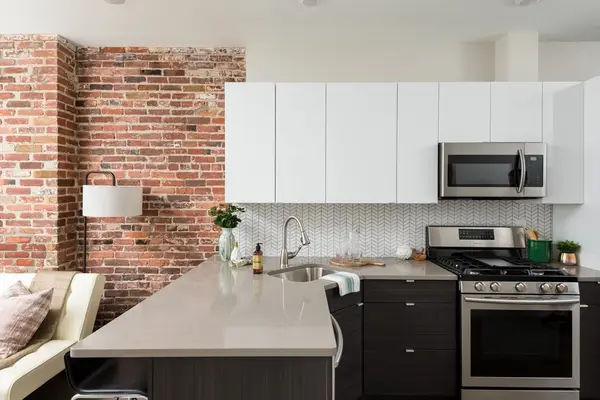 $535,000Active2 beds 1 baths623 sq. ft.
$535,000Active2 beds 1 baths623 sq. ft.64 Frankfort St #6, Boston, MA 02128
MLS# 73435584Listed by: Advantage Real Estate
