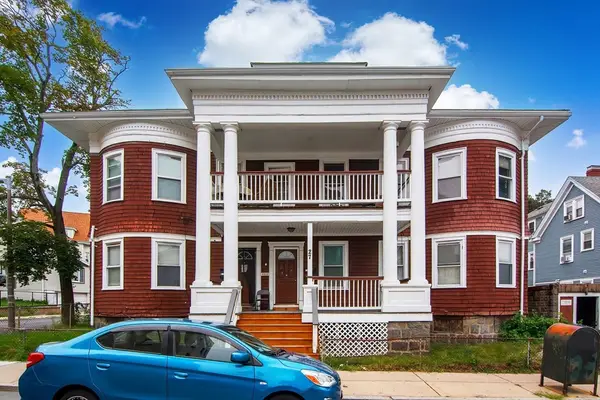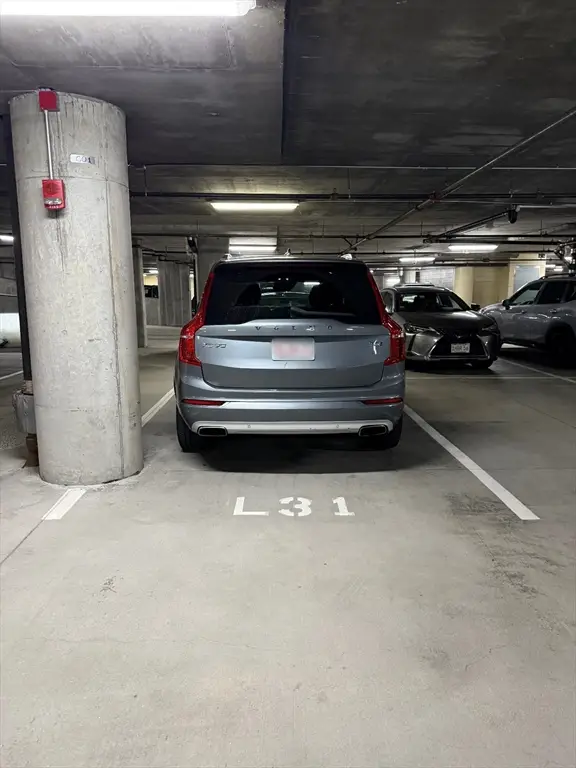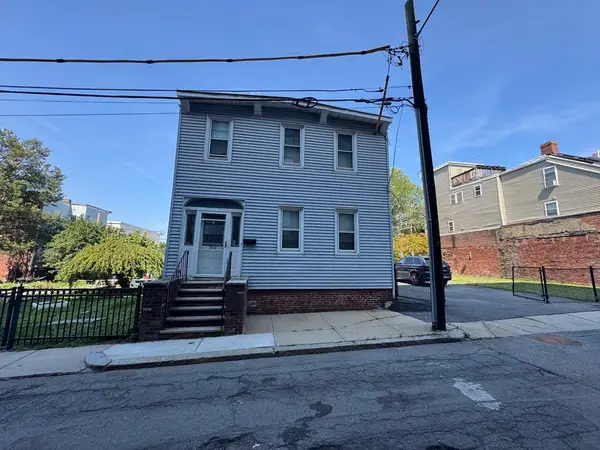1404 Commonwealth Ave #4-8, Boston, MA 02135
Local realty services provided by:ERA Cape Real Estate



Upcoming open houses
- Sun, Aug 1712:00 pm - 01:00 pm
Listed by:sean preston
Office:gibson sotheby's international realty
MLS#:73389740
Source:MLSPIN
Price summary
- Price:$449,900
- Price per sq. ft.:$688.97
- Monthly HOA dues:$448
About this home
Charming Boston neighborhood living on budget. Presenting this raised first-floor condo with a welcoming entry foyer that flows into a spacious living room and continues to the adjoining central foyer that can be used as a dining room, home office, or workout space, with the versatility to suit anyone’s needs. Tall ceilings, ample windows and an elegant mix of wood and custom tile flooring add to the warmth and character to the space. The renovated bathroom features a herringbone pattern shower tile for a touch of luxury, while the updated eat-in kitchen with exposed brick, sunny accent wall, refaced cabinetry, and stainless-steel appliances makes it enjoyable to prepare a relaxing meal at home. Just outside, a tree-lined carriage road leads to local restaurants, pubs, cafés and Whole Foods. This location offers unparalleled commuting convenience to universities (BU, BC), hospitals (Boston Medical and Longwood) and downtown, accessible by MBTA, rideshare, taxi or car (parking options).
Contact an agent
Home facts
- Year built:1910
- Listing Id #:73389740
- Updated:August 14, 2025 at 10:28 AM
Rooms and interior
- Bedrooms:1
- Total bathrooms:1
- Full bathrooms:1
- Living area:653 sq. ft.
Heating and cooling
- Cooling:Window Unit(s)
- Heating:Steam
Structure and exterior
- Year built:1910
- Building area:653 sq. ft.
Utilities
- Water:Public
- Sewer:Public Sewer
Finances and disclosures
- Price:$449,900
- Price per sq. ft.:$688.97
- Tax amount:$3,987 (2025)
New listings near 1404 Commonwealth Ave #4-8
- Open Sat, 1 to 3pmNew
 $1,699,000Active9 beds 6 baths3,730 sq. ft.
$1,699,000Active9 beds 6 baths3,730 sq. ft.61 Shepton St, Boston, MA 02124
MLS# 73418155Listed by: Keller Williams Realty - New
 $1,175,000Active2 beds 2 baths1,256 sq. ft.
$1,175,000Active2 beds 2 baths1,256 sq. ft.537 E 2nd St #101, Boston, MA 02127
MLS# 73418187Listed by: Coldwell Banker Realty - Boston - New
 $1,550,000Active13 beds 5 baths5,225 sq. ft.
$1,550,000Active13 beds 5 baths5,225 sq. ft.27 Bradshaw St, Boston, MA 02121
MLS# 73418189Listed by: Horvath & Tremblay - New
 $549,000Active-- beds 1 baths455 sq. ft.
$549,000Active-- beds 1 baths455 sq. ft.55 Lagrange St #1006, Boston, MA 02116
MLS# 73418183Listed by: The Collaborative Companies - Open Sat, 11:30am to 1pmNew
 $749,000Active3 beds 1 baths1,440 sq. ft.
$749,000Active3 beds 1 baths1,440 sq. ft.24 White Oak Rd, Boston, MA 02132
MLS# 73418078Listed by: William Raveis R. E. & Home Services - New
 $14,750,000Active43 beds 30 baths25,960 sq. ft.
$14,750,000Active43 beds 30 baths25,960 sq. ft.56-58 Selkirk Rd, Boston, MA 02135
MLS# 73418143Listed by: North Shore Realty Advisors - New
 $150,000Active-- beds -- baths1 sq. ft.
$150,000Active-- beds -- baths1 sq. ft.1313 Washington Street #L31, Boston, MA 02118
MLS# 73418142Listed by: Compass - Open Sun, 12 to 1:30pmNew
 $2,149,000Active3 beds 2 baths1,610 sq. ft.
$2,149,000Active3 beds 2 baths1,610 sq. ft.350 Athens St, Boston, MA 02127
MLS# 73418032Listed by: Rooney Real Estate, LLC - New
 $1,099,000Active1 beds 1 baths983 sq. ft.
$1,099,000Active1 beds 1 baths983 sq. ft.183-185A Massachusetts Ave #202, Boston, MA 02115
MLS# 73418074Listed by: Keller Williams Realty Boston-Metro | Back Bay - New
 $130,000Active-- beds -- baths1 sq. ft.
$130,000Active-- beds -- baths1 sq. ft.40 Fay St #LG-25, Boston, MA 02118
MLS# 73418052Listed by: Gibson Sotheby's International Realty
