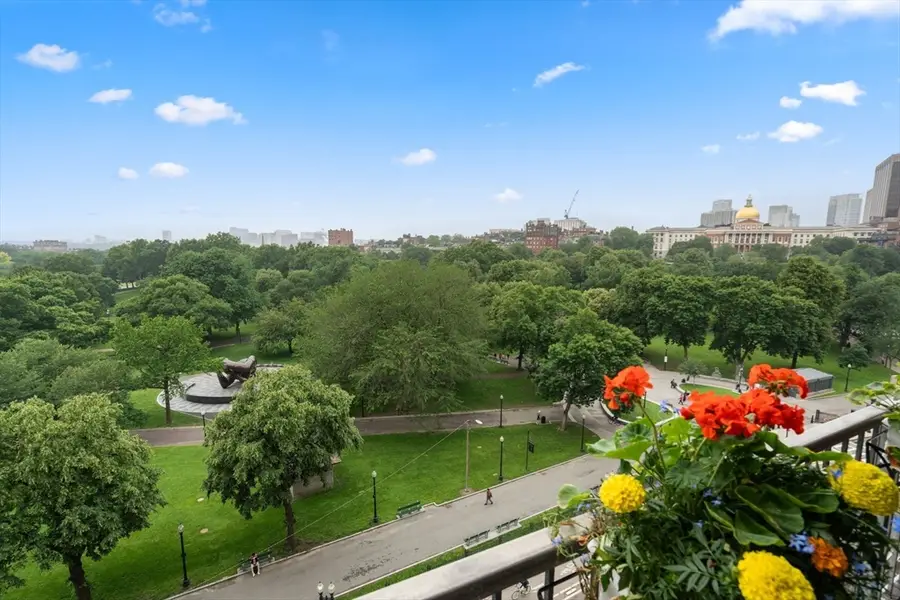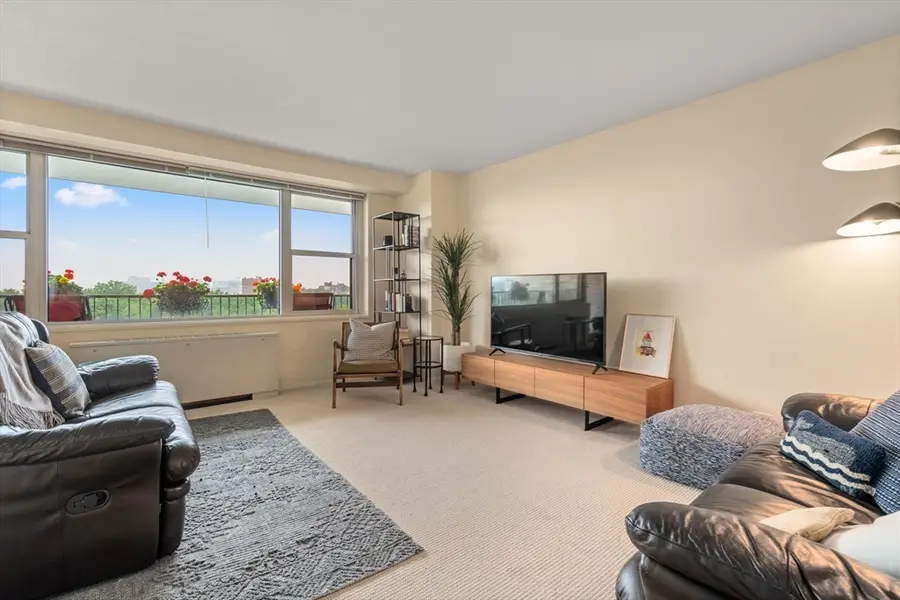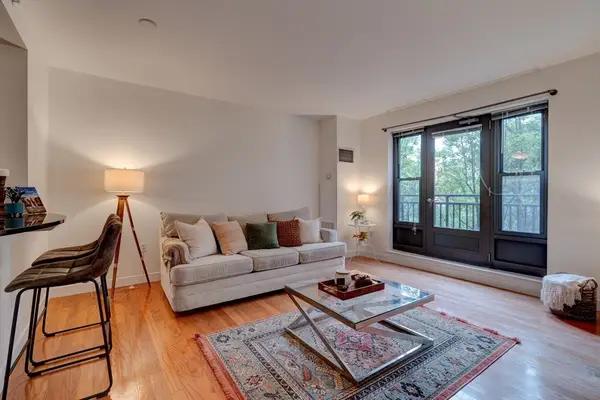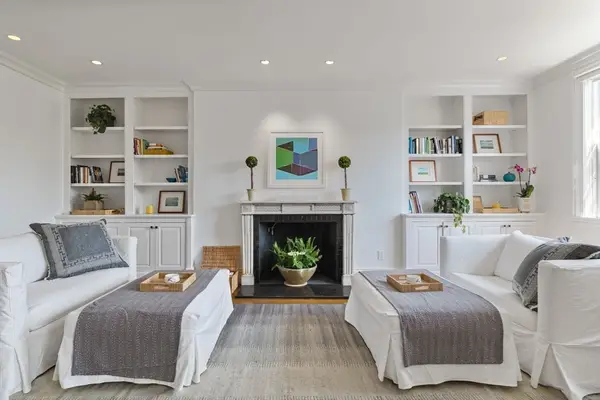151 Tremont St #9N, Boston, MA 02111
Local realty services provided by:ERA The Castelo Group



151 Tremont St #9N,Boston, MA 02111
$1,299,000
- 2 Beds
- 2 Baths
- 1,160 sq. ft.
- Condominium
- Active
Listed by:susan collins
Office:coldwell banker realty - boston
MLS#:73390212
Source:MLSPIN
Price summary
- Price:$1,299,000
- Price per sq. ft.:$1,119.83
About this home
Perched above the bustling streetscape of Midtown, this rare home offers a marvelous vantage point from which to enjoy the very best of downtown living. The nation's first public park, Boston Common, is your front yard; with its Summer splashing & Winter skating on The Frog Pond, Springconcerts, Summer Shakespeare in the Park, fiery Fall foliage, & festive holiday lights all winter. The Golden Dome of the Massachusetts Statehouse, & the iconic skyline of Beacon Hill & Back Bay populate your view, awash with glorious westerly sunsets over the Charles River. Front facing, 2 bed, 2 bath units rarely hit the market in TOC, and the "N" unit layout is widely thought to be the most easy flowing. Gorgeoous open kitchen. Tremont on the Common offers luxe amenities including recently renovated lobby and common areas,24-hr concierge, residents' clubroom, fitness center, and full-sized saltwater pool. Heated, 24 hour guarded garage parking space AVAILABLE FOR PURCHASE OR RENT. Tres magnifique!
Contact an agent
Home facts
- Year built:1968
- Listing Id #:73390212
- Updated:August 14, 2025 at 09:53 PM
Rooms and interior
- Bedrooms:2
- Total bathrooms:2
- Full bathrooms:2
- Living area:1,160 sq. ft.
Heating and cooling
- Cooling:Central Air
- Heating:Central
Structure and exterior
- Year built:1968
- Building area:1,160 sq. ft.
- Lot area:0.03 Acres
Utilities
- Water:Public
- Sewer:Public Sewer
Finances and disclosures
- Price:$1,299,000
- Price per sq. ft.:$1,119.83
- Tax amount:$13,239 (2025)
New listings near 151 Tremont St #9N
- New
 $499,000Active2 beds 1 baths718 sq. ft.
$499,000Active2 beds 1 baths718 sq. ft.64 Ashland St #2, Boston, MA 02122
MLS# 73418341Listed by: Compass - New
 $130,000Active-- beds -- baths1 sq. ft.
$130,000Active-- beds -- baths1 sq. ft.1166 Washington St #LG24, Boston, MA 02118
MLS# 73418337Listed by: Gibson Sotheby's International Realty - New
 $850,000Active1 beds 1 baths767 sq. ft.
$850,000Active1 beds 1 baths767 sq. ft.519 Harrison Ave #421D, Boston, MA 02118
MLS# 73418232Listed by: Gibson Sotheby's International Realty - Open Sun, 12 to 1:30pmNew
 $1,399,000Active1 beds 1 baths910 sq. ft.
$1,399,000Active1 beds 1 baths910 sq. ft.80 Beacon #51, Boston, MA 02108
MLS# 73418250Listed by: Campion & Company Fine Homes Real Estate - Open Sat, 11am to 12:30pmNew
 $834,900Active2 beds 2 baths1,026 sq. ft.
$834,900Active2 beds 2 baths1,026 sq. ft.150 Staniford St #1009, Boston, MA 02114
MLS# 73418296Listed by: Keller Williams Realty Cambridge - New
 $810,000Active1 beds 1 baths682 sq. ft.
$810,000Active1 beds 1 baths682 sq. ft.405 Marlborough St #31, Boston, MA 02115
MLS# 73418324Listed by: William Raveis R.E. & Home Services - New
 $775,000Active1 beds 1 baths980 sq. ft.
$775,000Active1 beds 1 baths980 sq. ft.6 Wellington St #1, Boston, MA 02118
MLS# 73418235Listed by: Compass - Open Sat, 12:15 to 1:15pmNew
 $789,000Active2 beds 2 baths1,027 sq. ft.
$789,000Active2 beds 2 baths1,027 sq. ft.9 Sydney St #3, Boston, MA 02125
MLS# 73418244Listed by: Coldwell Banker Realty - Boston - Open Sat, 12:15 to 1:15pmNew
 $599,000Active2 beds 2 baths787 sq. ft.
$599,000Active2 beds 2 baths787 sq. ft.9 Sydney St #1, Boston, MA 02125
MLS# 73418246Listed by: Coldwell Banker Realty - Boston - New
 $490,000Active1 beds 1 baths439 sq. ft.
$490,000Active1 beds 1 baths439 sq. ft.99 Sumner St #303, Boston, MA 02128
MLS# 73418321Listed by: eXp Realty
