1515 Commonwealth Ave #607, Boston, MA 02135
Local realty services provided by:ERA The Castelo Group
1515 Commonwealth Ave #607,Boston, MA 02135
$599,000
- 1 Beds
- 1 Baths
- 520 sq. ft.
- Condominium
- Active
Listed by:kianna nicosia
Office:tcc/ 1515 comm ave.
MLS#:73417606
Source:MLSPIN
Price summary
- Price:$599,000
- Price per sq. ft.:$1,151.92
- Monthly HOA dues:$496
About this home
NEW CONSTRUCTION! Ready for Occupancy. Live the life of luxury on higher ground! Introducing 1515 Comm. Ave, the newest luxury condo community in the heart of vibrant Brighton. Designed and built to foster positive Feng Shui, our 102 meticulously crafted homes combine comfort and style with high-end fixtures, premium appliances and open layouts that enhance your everyday living experience. With residences ranging from Studios-3Beds, we have over 15 layouts for you to choose from. Amenities include- 24/7 concierge, co-working and private WFH spaces, fitness center equipped w/ on-demand fitness, expansive clubroom w/ catering kitchen, multi-sports simulator w/ wet bar, 2nd level resident terrace w/ grilling stations and an elevated putting green, 9th floor roof top terrace with fireplace and bar overlooking the City skyline, a pet spa, and dog recreation. Self-park Garage parking available for purchase. With the T at your doorstep, access to eat, work and play is just a stop away.
Contact an agent
Home facts
- Year built:2025
- Listing ID #:73417606
- Updated:September 24, 2025 at 04:55 PM
Rooms and interior
- Bedrooms:1
- Total bathrooms:1
- Full bathrooms:1
- Living area:520 sq. ft.
Heating and cooling
- Cooling:Central Air, Individual, Unit Control
- Heating:Central, Individual, Unit Control
Structure and exterior
- Year built:2025
- Building area:520 sq. ft.
Utilities
- Water:Public
- Sewer:Public Sewer
Finances and disclosures
- Price:$599,000
- Price per sq. ft.:$1,151.92
New listings near 1515 Commonwealth Ave #607
- Open Sat, 11:30am to 1pmNew
 $1,375,000Active1 beds 2 baths1,177 sq. ft.
$1,375,000Active1 beds 2 baths1,177 sq. ft.59 Commercial Wharf #1, Boston, MA 02110
MLS# 73435832Listed by: Compass - Open Sun, 11:30am to 12:30pmNew
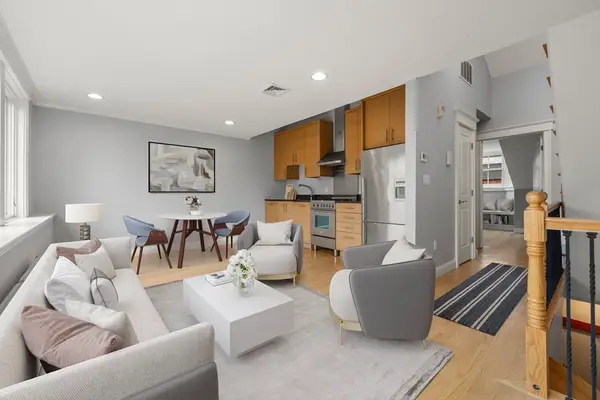 $879,000Active1 beds 1 baths680 sq. ft.
$879,000Active1 beds 1 baths680 sq. ft.641 Tremont St #3, Boston, MA 02118
MLS# 73435854Listed by: Sprogis & Neale Real Estate - New
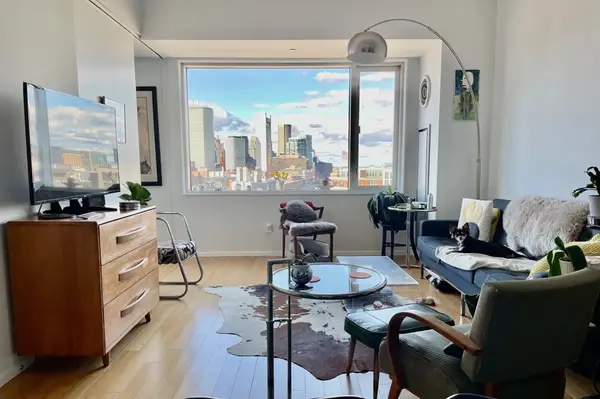 $675,000Active1 beds 1 baths663 sq. ft.
$675,000Active1 beds 1 baths663 sq. ft.141 Dorchester Ave #1005, Boston, MA 02127
MLS# 73435872Listed by: eXp Realty - Open Sat, 12:30 to 2pmNew
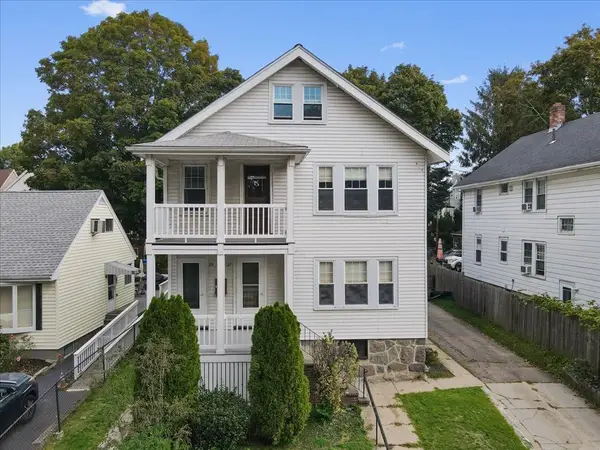 $1,200,000Active5 beds 2 baths2,538 sq. ft.
$1,200,000Active5 beds 2 baths2,538 sq. ft.27-29 Temple Street, Boston, MA 02132
MLS# 73435915Listed by: Vogt Realty Group - Open Sat, 11am to 1pmNew
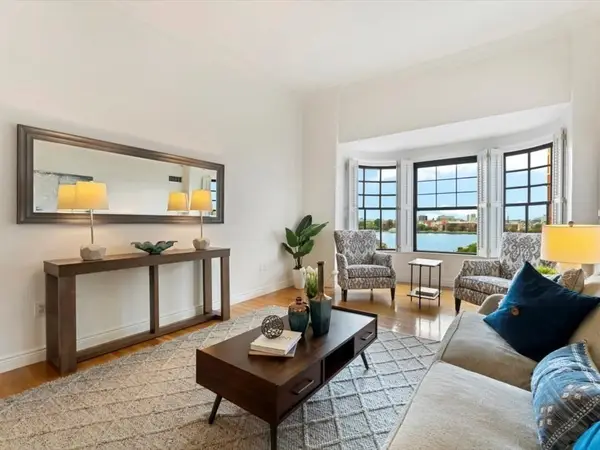 $1,450,000Active2 beds 2 baths1,117 sq. ft.
$1,450,000Active2 beds 2 baths1,117 sq. ft.4 Charlesgate E #705, Boston, MA 02215
MLS# 73435930Listed by: Gibson Sotheby's International Realty - New
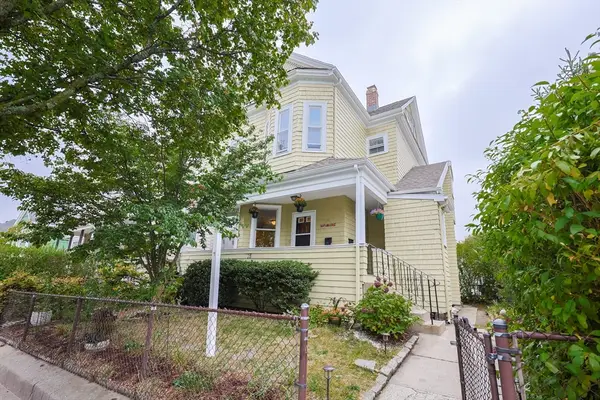 $599,999Active3 beds 2 baths1,238 sq. ft.
$599,999Active3 beds 2 baths1,238 sq. ft.15 Newburg Street #1, Boston, MA 02131
MLS# 73435962Listed by: Shore Road Realty - Cityside - New
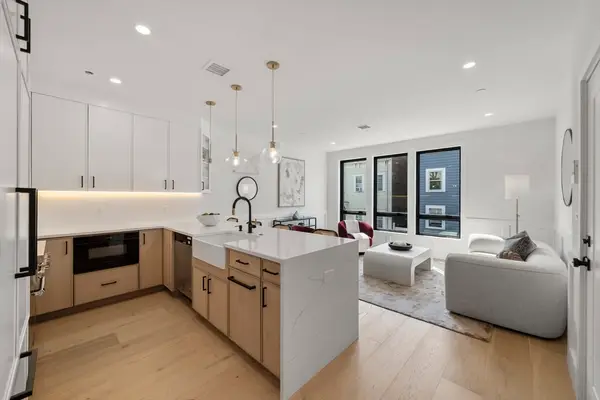 $850,000Active2 beds 2 baths939 sq. ft.
$850,000Active2 beds 2 baths939 sq. ft.136 W 8th St #1, Boston, MA 02127
MLS# 73435971Listed by: Commonwealth Standard Realty Advisors - New
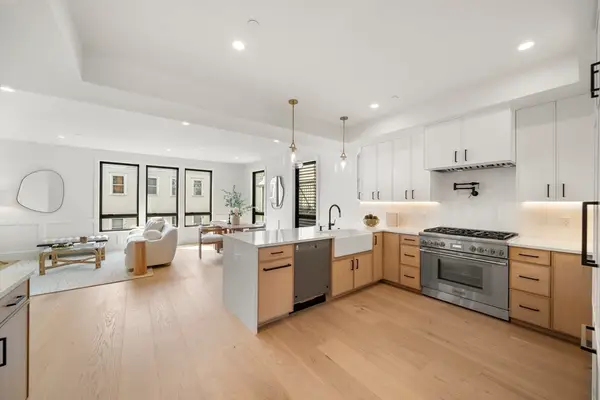 $1,750,000Active4 beds 3 baths1,881 sq. ft.
$1,750,000Active4 beds 3 baths1,881 sq. ft.136 W 8th St #4, Boston, MA 02127
MLS# 73435975Listed by: Commonwealth Standard Realty Advisors - Open Sun, 11am to 12pmNew
 $1,299,000Active4 beds 3 baths1,834 sq. ft.
$1,299,000Active4 beds 3 baths1,834 sq. ft.713-715 E 7th St #715, Boston, MA 02127
MLS# 73435806Listed by: Compass - New
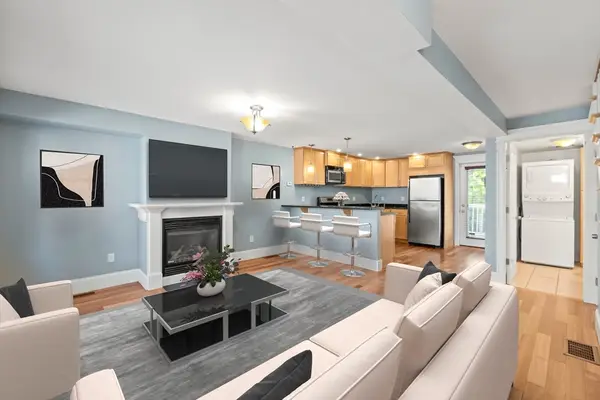 $839,000Active2 beds 3 baths988 sq. ft.
$839,000Active2 beds 3 baths988 sq. ft.45 Ward St #45, Boston, MA 02127
MLS# 73435787Listed by: Fitzpatrick Real Estate
