180 Telford Street #614, Boston, MA 02135
Local realty services provided by:ERA M. Connie Laplante Real Estate
180 Telford Street #614,Boston, MA 02135
$999,000
- 2 Beds
- 2 Baths
- 1,129 sq. ft.
- Condominium
- Active
Listed by: frank celeste, derek vannah
Office: gibson sotheby's international realty
MLS#:73386432
Source:MLSPIN
Price summary
- Price:$999,000
- Price per sq. ft.:$884.85
- Monthly HOA dues:$1,257
About this home
This sun-bathed, south-facing corner penthouse two bedroom, two bathroom features wood floors, an open kitchen with quartz counters, custom cabinets, and stainless-steel appliances. Floor-to-ceiling windows showcase spectacular sunsets and Charles River views. The primary suite unfolds through a custom oversized closet to an en-suite bathroom with a double vanity. A bright second bedroom sits beside its own full bathroom. In-unit laundry, a deeded storage room, and two side-by-side garage spots make everyday living effortless. Telford 180’s amenities leave nothing to be desired: 24/7 concierge, fitness center, rowing studio, clubroom with kitchenette and fireplace, coworking suites, and a landscaped terrace with grills and firepit. There’s also a bike room and pet-grooming station. Close to Trader Joe’s, Harvard, and Arsenal Yards. Minutes to the Mass Pike, Commuter Rail, and river paths. Penthouse 614—where every sunrise and sunset comes with a view.
Contact an agent
Home facts
- Year built:2018
- Listing ID #:73386432
- Updated:November 14, 2025 at 11:31 AM
Rooms and interior
- Bedrooms:2
- Total bathrooms:2
- Full bathrooms:2
- Living area:1,129 sq. ft.
Heating and cooling
- Cooling:1 Cooling Zone, Central Air, Unit Control
- Heating:Central, Forced Air, Unit Control
Structure and exterior
- Roof:Rubber
- Year built:2018
- Building area:1,129 sq. ft.
Utilities
- Water:Public
- Sewer:Public Sewer
Finances and disclosures
- Price:$999,000
- Price per sq. ft.:$884.85
- Tax amount:$10,494 (2025)
New listings near 180 Telford Street #614
- Open Sat, 2 to 4pmNew
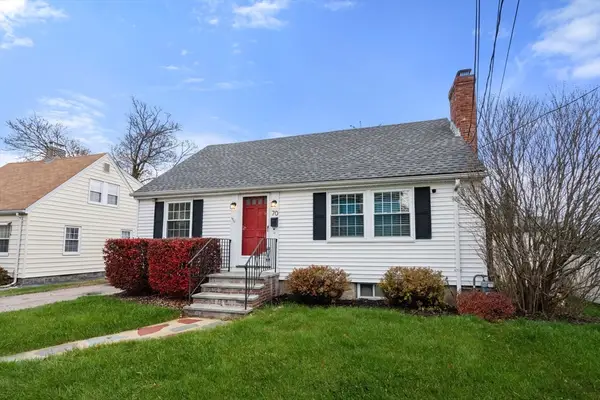 $639,900Active3 beds 2 baths1,075 sq. ft.
$639,900Active3 beds 2 baths1,075 sq. ft.70 Birchwood Street, Boston, MA 02132
MLS# 73454554Listed by: Coldwell Banker Realty - Hingham - Open Sat, 12 to 1:30pmNew
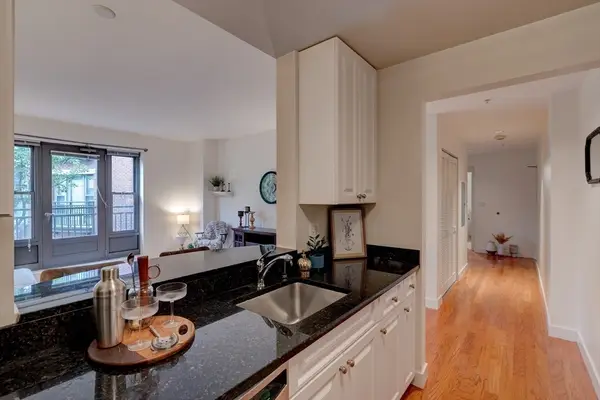 $785,000Active1 beds 1 baths767 sq. ft.
$785,000Active1 beds 1 baths767 sq. ft.519 Harrison Ave #D421, Boston, MA 02118
MLS# 73454286Listed by: Gibson Sotheby's International Realty - Open Sun, 2 to 3:30pmNew
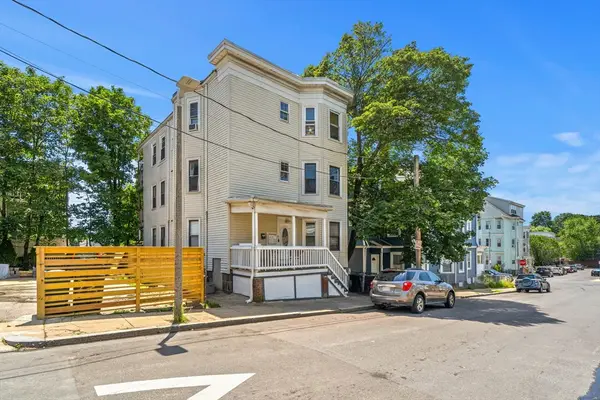 $1,125,000Active9 beds 3 baths3,342 sq. ft.
$1,125,000Active9 beds 3 baths3,342 sq. ft.76 Bellevue St, Boston, MA 02125
MLS# 73454293Listed by: Coldwell Banker Realty - Dorchester - Open Sat, 1:30 to 2:30pmNew
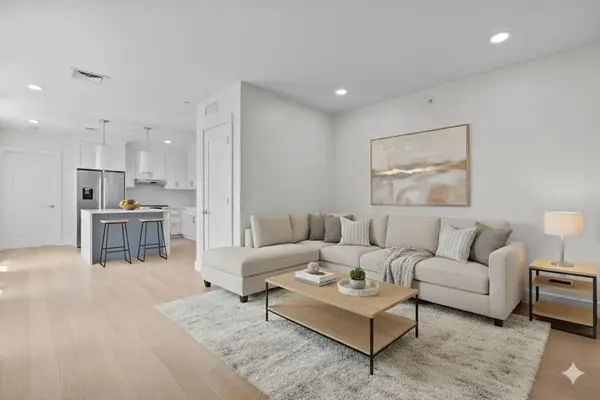 $725,000Active2 beds 2 baths1,048 sq. ft.
$725,000Active2 beds 2 baths1,048 sq. ft.301 Border Street #PH3, Boston, MA 02128
MLS# 73453873Listed by: Century 21 Cityside - Open Sat, 11:30am to 1pmNew
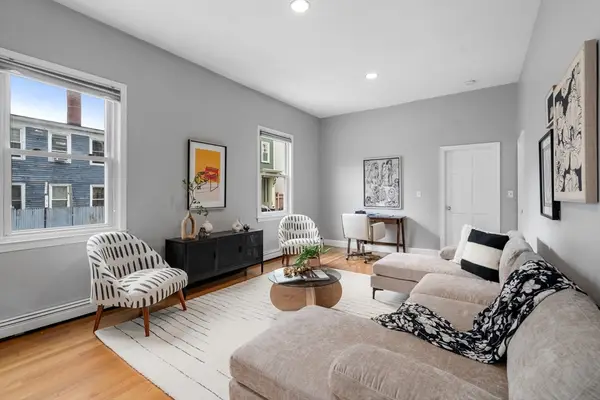 $585,000Active1 beds 1 baths709 sq. ft.
$585,000Active1 beds 1 baths709 sq. ft.172 Bunker Hill St #1, Boston, MA 02129
MLS# 73453984Listed by: Coldwell Banker Realty - Charlestown - Open Sat, 11am to 12:30pmNew
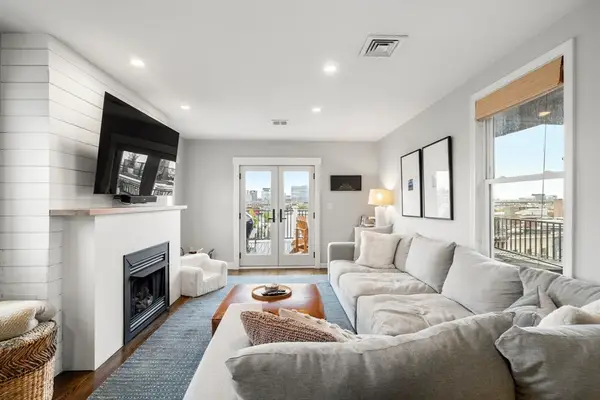 $899,000Active2 beds 1 baths940 sq. ft.
$899,000Active2 beds 1 baths940 sq. ft.270 Bunker Hill St #4, Boston, MA 02129
MLS# 73453765Listed by: Coldwell Banker Realty - Boston - Open Sat, 12:30 to 2pmNew
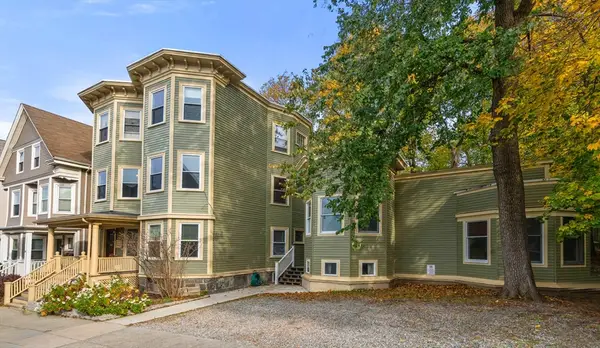 $2,150,000Active8 beds 4 baths4,562 sq. ft.
$2,150,000Active8 beds 4 baths4,562 sq. ft.26 Tower St, Boston, MA 02130
MLS# 73453874Listed by: Coldwell Banker Realty - Newton - Open Sat, 11:30am to 12:30pmNew
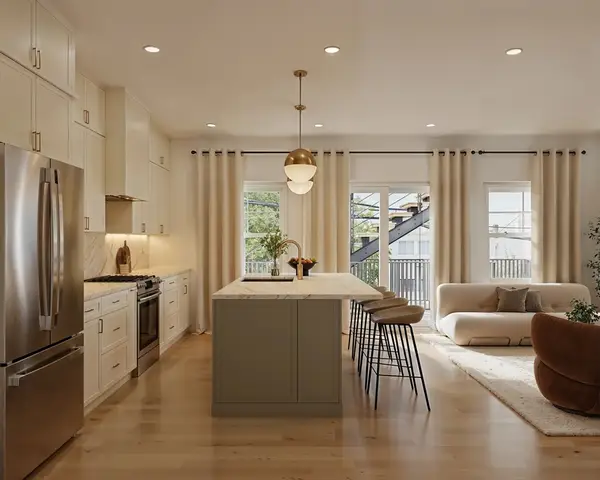 $899,900Active3 beds 3 baths1,068 sq. ft.
$899,900Active3 beds 3 baths1,068 sq. ft.12 Geneva Street #3, Boston, MA 02128
MLS# 73453710Listed by: Byrnes Real Estate Group LLC - Open Sat, 12 to 1pmNew
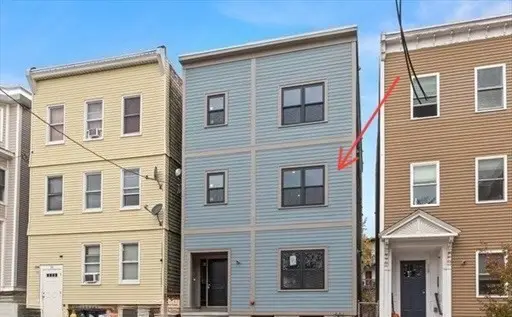 $595,999Active2 beds 2 baths894 sq. ft.
$595,999Active2 beds 2 baths894 sq. ft.316 Princeton #2, Boston, MA 02128
MLS# 73453682Listed by: Keller Williams Realty Evolution - Open Sat, 12 to 2pmNew
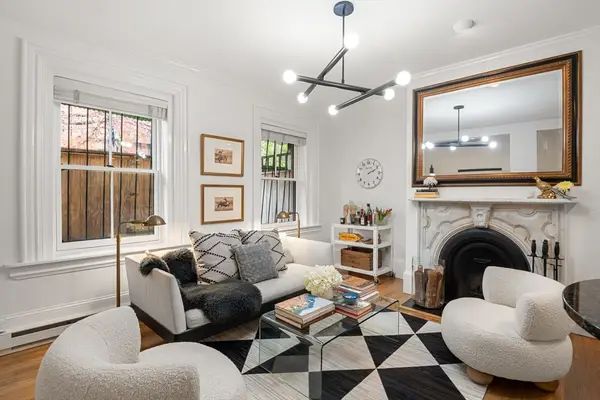 $695,000Active1 beds 1 baths820 sq. ft.
$695,000Active1 beds 1 baths820 sq. ft.67 Worcester St #1, Boston, MA 02118
MLS# 73453685Listed by: Gibson Sotheby's International Realty
