188 Brookline Ave #PH29A, Boston, MA 02215
Local realty services provided by:ERA M. Connie Laplante Real Estate
188 Brookline Ave #PH29A,Boston, MA 02215
$5,750,000
- 3 Beds
- 3 Baths
- 2,742 sq. ft.
- Condominium
- Active
Listed by: jennie & eddie luxury living boston team
Office: regatta realty
MLS#:73377535
Source:MLSPIN
Price summary
- Price:$5,750,000
- Price per sq. ft.:$2,097.01
- Monthly HOA dues:$5,528
About this home
Soar above the city in this custom 3BR, 3BA Corner Penthouse Sanctuary at Pierce Boston by globally renown Arquitectonica, w/UNOBSTRUCTED 270° panoramic views of the Harbor Islands, Charles River&Emerald Necklace. Situated between Back Bay&Brookline, this home incl. 100SF Balcony&2 Deeded Self-Park Garage Spaces in Boston’s premier Ultra Luxury 5 Star Address. Grand Cove Lit Foyer&Custom Entry opens to a dramatic TRIPLE-EXPOSURE Great Room w/soaring 16’3” ceilings&wall-to-wall glass. Chef’s kitchen ft. Wolf, Sub-Zero&Miele apps incl. built-in espresso, wine fridge&externally vented hood. Retreat to the corner primary suite w/11'x11' dressing RM&5 Piece Spa Bath w/stunning views. 2 Add’l BRs, Custom Millwork, Smart Lighting&Motorized Shades complete the home. Enjoy 20,000SF curated amenities:Sky Lounges, Heated Pool&Spa Tub, Library, Pet Spa, Fitness, 24/7 Concierge, Porter&more. Surrounded by World Class institutions, dining, green space, steps to Pru/Newbury. Cabana Avail for Upgrade.
Contact an agent
Home facts
- Year built:2018
- Listing ID #:73377535
- Updated:February 11, 2026 at 11:56 PM
Rooms and interior
- Bedrooms:3
- Total bathrooms:3
- Full bathrooms:3
- Living area:2,742 sq. ft.
Heating and cooling
- Cooling:3 Cooling Zones, Central Air, ENERGY STAR Qualified Equipment, Heat Pump, Unit Control
- Heating:Forced Air
Structure and exterior
- Roof:Rubber
- Year built:2018
- Building area:2,742 sq. ft.
Schools
- High school:Boston Latin
Utilities
- Water:Individual Meter, Public
- Sewer:Public Sewer
Finances and disclosures
- Price:$5,750,000
- Price per sq. ft.:$2,097.01
- Tax amount:$52,864 (2026)
New listings near 188 Brookline Ave #PH29A
- New
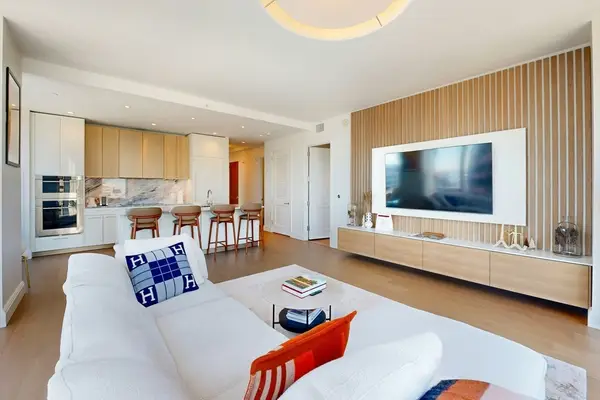 $2,875,000Active2 beds 3 baths1,636 sq. ft.
$2,875,000Active2 beds 3 baths1,636 sq. ft.240 Devonshire St #3912, Boston, MA 02110
MLS# 73476614Listed by: MP Boston Marketing LLC - New
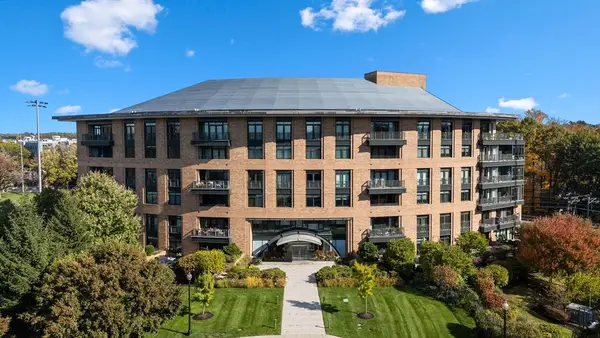 $1,425,000Active2 beds 3 baths1,378 sq. ft.
$1,425,000Active2 beds 3 baths1,378 sq. ft.2400 Beacon St #409, Boston, MA 02467
MLS# 73476406Listed by: Coldwell Banker Realty - Newton - Open Sat, 12 to 1:30pmNew
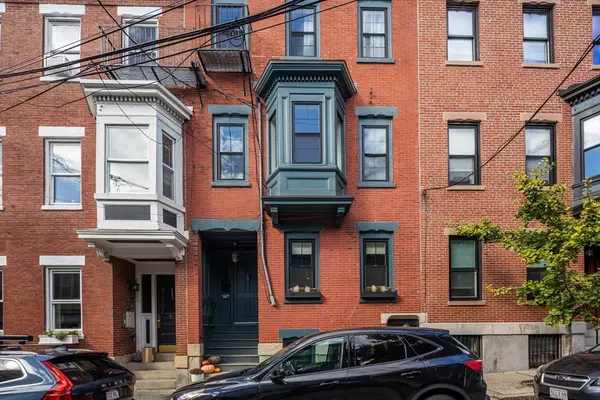 $1,150,000Active2 beds 2 baths1,336 sq. ft.
$1,150,000Active2 beds 2 baths1,336 sq. ft.20 Sullivan St #2, Boston, MA 02129
MLS# 73476411Listed by: Douglas Elliman Real Estate - The Sarkis Team - Open Sat, 12:30 to 2pmNew
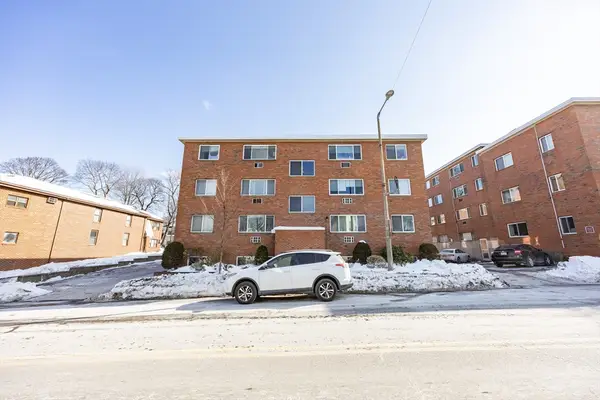 $374,900Active1 beds 1 baths590 sq. ft.
$374,900Active1 beds 1 baths590 sq. ft.354 Market St #9, Boston, MA 02135
MLS# 73476425Listed by: Keller Williams Realty - Open Sun, 12:30 to 1:30pmNew
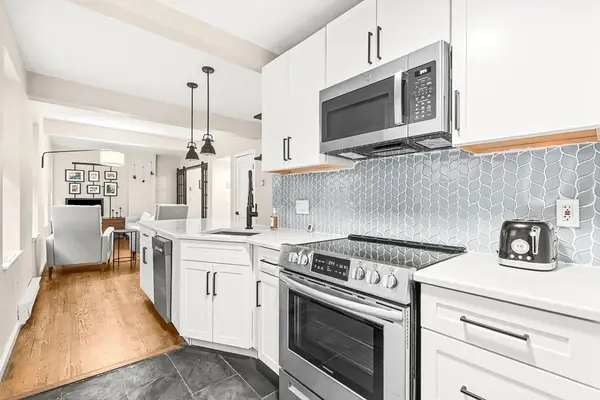 $649,000Active2 beds 1 baths652 sq. ft.
$649,000Active2 beds 1 baths652 sq. ft.5 Holden Ct #3, Boston, MA 02109
MLS# 73476351Listed by: CL Waterfront Properties - New
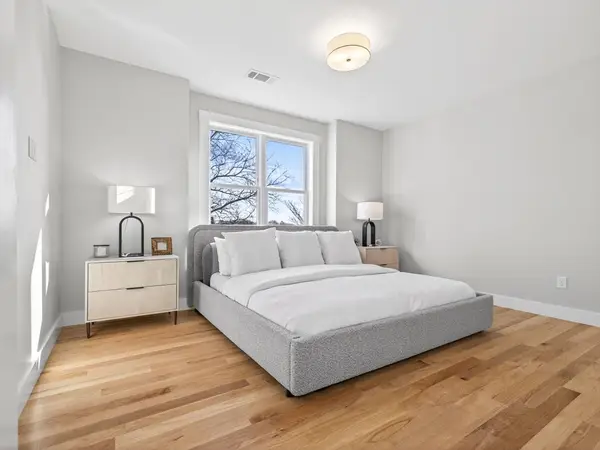 $679,000Active3 beds 2 baths1,256 sq. ft.
$679,000Active3 beds 2 baths1,256 sq. ft.60 Stanley Street #202, Boston, MA 02125
MLS# 73476360Listed by: Coldwell Banker Realty - Brookline - New
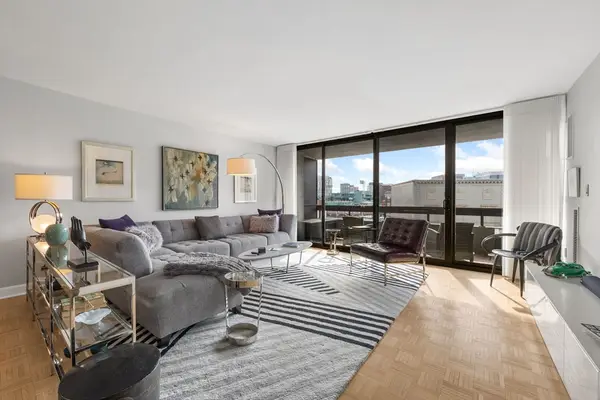 $599,000Active1 beds 1 baths855 sq. ft.
$599,000Active1 beds 1 baths855 sq. ft.566 Commonwealth #608, Boston, MA 02215
MLS# 73476369Listed by: Brad Hutchinson Real Estate - Open Fri, 4 to 6pmNew
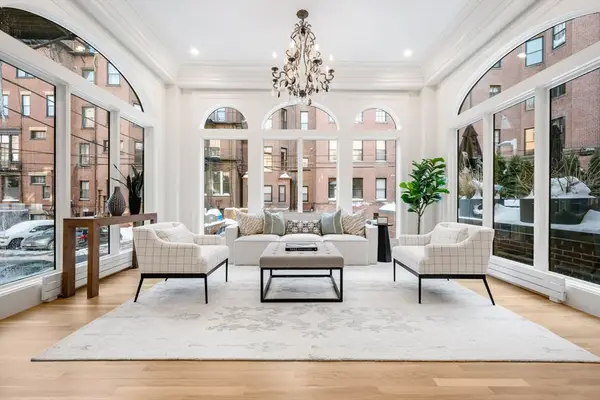 $3,475,000Active3 beds 3 baths2,146 sq. ft.
$3,475,000Active3 beds 3 baths2,146 sq. ft.190 Marlborough #A, Boston, MA 02116
MLS# 73476392Listed by: Sampson Realty Group - Open Fri, 11am to 1pmNew
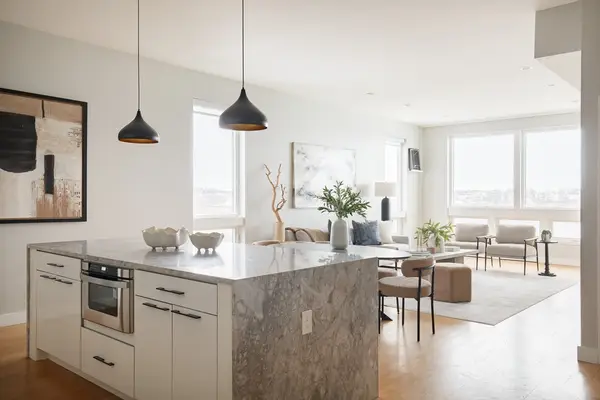 $765,000Active2 beds 3 baths1,379 sq. ft.
$765,000Active2 beds 3 baths1,379 sq. ft.243 Condor St #4, Boston, MA 02128
MLS# 73476332Listed by: Compass - Open Sat, 11am to 12:30pmNew
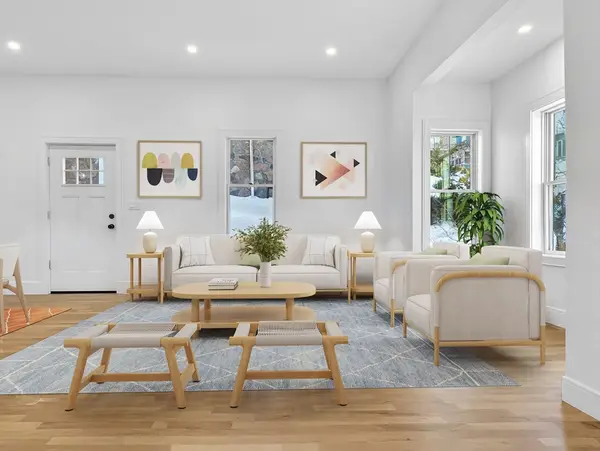 $929,000Active4 beds 3 baths2,013 sq. ft.
$929,000Active4 beds 3 baths2,013 sq. ft.142 Birch St, Boston, MA 02131
MLS# 73476246Listed by: Compass

