1910 Dorchester Avenue #601, Boston, MA 02124
Local realty services provided by:ERA The Castelo Group
Upcoming open houses
- Sat, Sep 1301:00 pm - 02:30 pm
- Sun, Sep 1411:00 am - 12:30 pm
Listed by:tara o riordan
Office:coldwell banker realty - dorchester
MLS#:73428771
Source:MLSPIN
Price summary
- Price:$679,000
- Price per sq. ft.:$532.55
- Monthly HOA dues:$835
About this home
The premier penthouse residence in Dorchester’s The Carruth awaits its new owner. Enjoy stunning panoramic cityscape views of Boston & local areas from every room. The open concept living space is bright, airy & full of natural light – perfect for entertaining and relaxing. The kitchen is anchored by Bosch appliances with cherry cabinets and granite counter tops. A unique nook can be used for a home office, bistro dining or sunrise yoga. Both bedrooms are generously sized with ample closet space – including a custom walk-in closet for the primary. Other features include: multiple balconies, in unit washer/dryer, three HVAC zones, pristine bamboo floors. With direct elevator access to the heated garage you’ll never worry about snow again! Fee includes heat, hot water, central AC and professional on-site management. Enjoy local standouts like American Provisions, Tavolo Ristorante, Ripple Café, Via Cannucia, The Local Hand & Ashmont Farmers Market. City living made easy!
Contact an agent
Home facts
- Year built:2006
- Listing ID #:73428771
- Updated:September 10, 2025 at 08:48 PM
Rooms and interior
- Bedrooms:2
- Total bathrooms:1
- Full bathrooms:1
- Living area:1,275 sq. ft.
Heating and cooling
- Cooling:Central Air, Common
- Heating:Common, Forced Air
Structure and exterior
- Roof:Rubber
- Year built:2006
- Building area:1,275 sq. ft.
Utilities
- Water:Public
- Sewer:Public Sewer
Finances and disclosures
- Price:$679,000
- Price per sq. ft.:$532.55
- Tax amount:$7,282 (2026)
New listings near 1910 Dorchester Avenue #601
- New
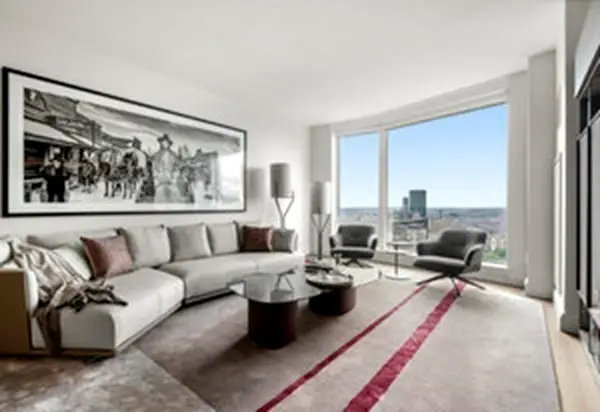 $5,200,000Active2 beds 3 baths1,910 sq. ft.
$5,200,000Active2 beds 3 baths1,910 sq. ft.240 Devonshire Street #5002, Boston, MA 02110
MLS# 73429016Listed by: MP Boston Marketing LLC - New
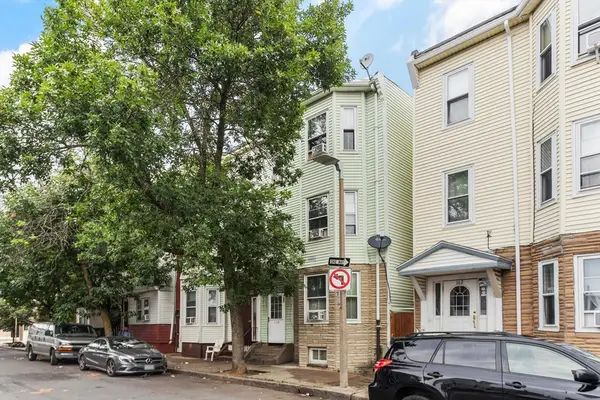 $1,099,000Active6 beds 3 baths2,703 sq. ft.
$1,099,000Active6 beds 3 baths2,703 sq. ft.160 Putnam St, Boston, MA 02128
MLS# 73429034Listed by: EWK Realty - New
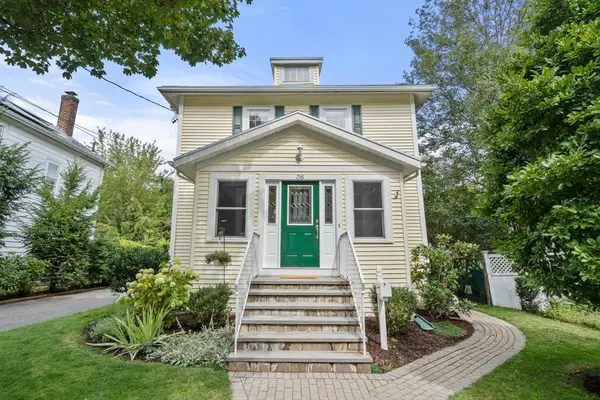 $849,000Active3 beds 2 baths1,738 sq. ft.
$849,000Active3 beds 2 baths1,738 sq. ft.36 Courtney Rd, Boston, MA 02132
MLS# 73429036Listed by: Advisors Living - Sudbury - New
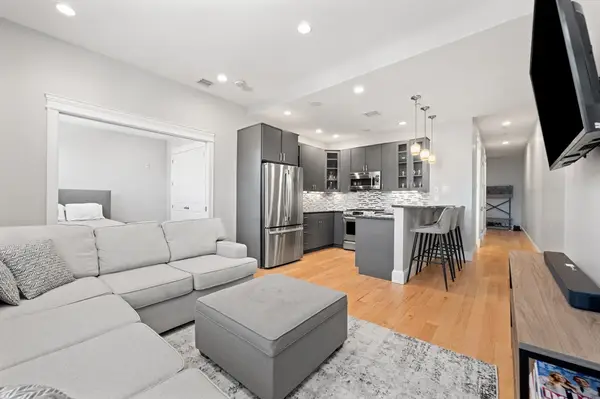 $879,000Active2 beds 2 baths906 sq. ft.
$879,000Active2 beds 2 baths906 sq. ft.115 B St #2, Boston, MA 02127
MLS# 73429037Listed by: Compass - Open Sun, 12 to 1:30pmNew
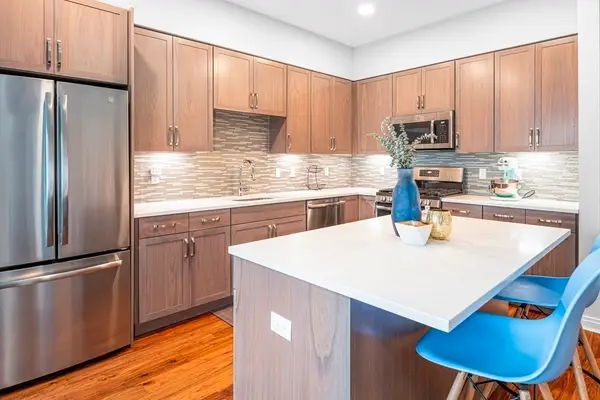 $628,000Active1 beds 1 baths925 sq. ft.
$628,000Active1 beds 1 baths925 sq. ft.3531 Washington Street #206, Boston, MA 02130
MLS# 73428940Listed by: RESIS - Open Sat, 11am to 12:30pmNew
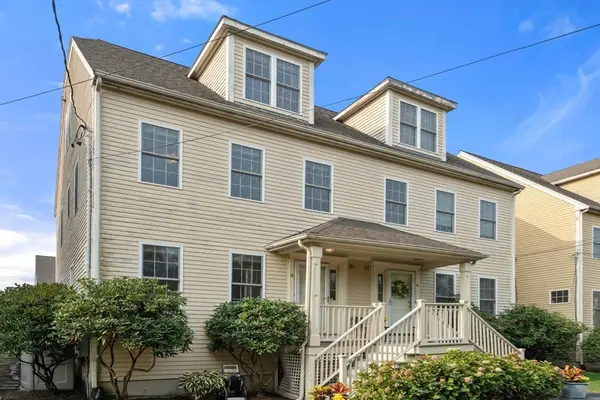 $595,000Active3 beds 3 baths1,703 sq. ft.
$595,000Active3 beds 3 baths1,703 sq. ft.14 Dacy St #12, Boston, MA 02136
MLS# 73428945Listed by: Coldwell Banker Realty - Belmont - Open Sat, 12 to 2pmNew
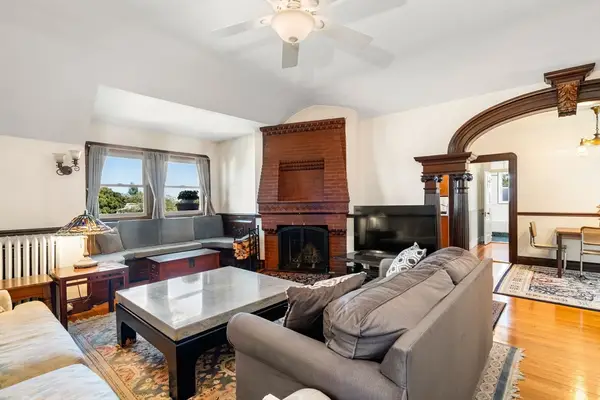 $525,000Active2 beds 1 baths1,488 sq. ft.
$525,000Active2 beds 1 baths1,488 sq. ft.14 Whitby Terrace #3, Boston, MA 02125
MLS# 73428952Listed by: Coldwell Banker Realty - Brookline - Open Sat, 11am to 12:30pmNew
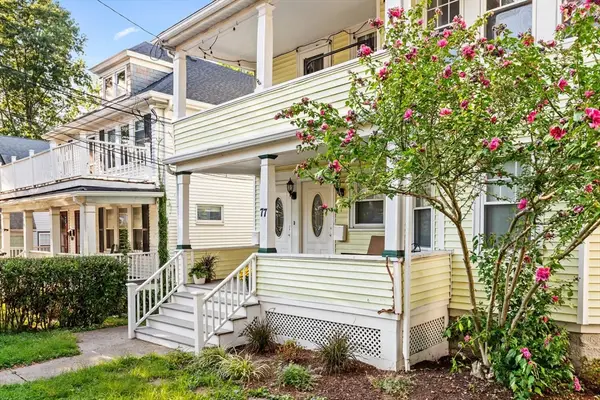 $899,000Active4 beds 2 baths1,836 sq. ft.
$899,000Active4 beds 2 baths1,836 sq. ft.77 Bennett St #2, Boston, MA 02135
MLS# 73428982Listed by: Berkshire Hathaway HomeServices Commonwealth Real Estate - New
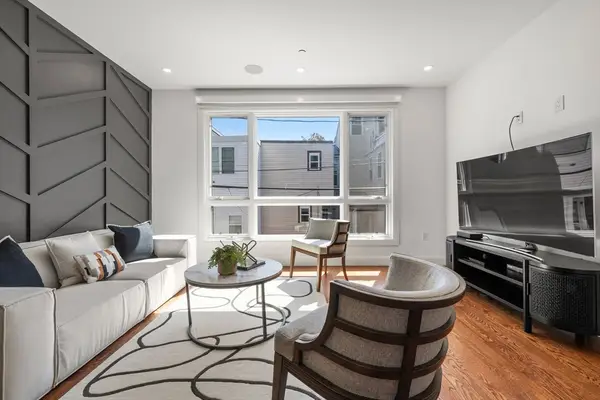 $1,899,000Active4 beds 4 baths2,602 sq. ft.
$1,899,000Active4 beds 4 baths2,602 sq. ft.7a Kemble Pl, Boston, MA 02127
MLS# 73428988Listed by: Compass - New
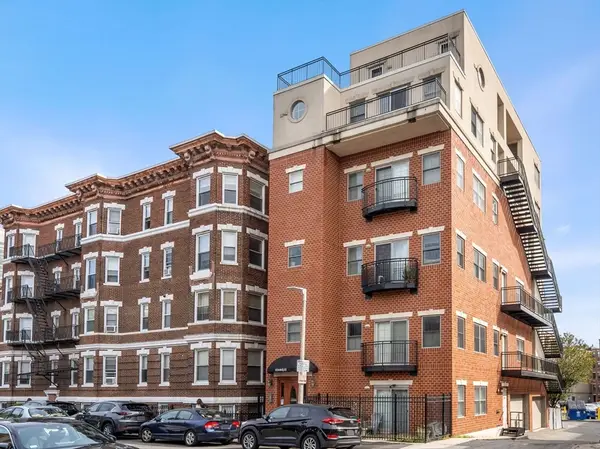 $789,000Active1 beds 1 baths690 sq. ft.
$789,000Active1 beds 1 baths690 sq. ft.126 Jersey St #201, Boston, MA 02215
MLS# 73428993Listed by: U3 Realty, LLC
