192 W 5th Street #1, Boston, MA 02127
Local realty services provided by:ERA Millennium Real Estate
192 W 5th Street #1,Boston, MA 02127
$559,900
- 1 Beds
- 1 Baths
- 615 sq. ft.
- Condominium
- Active
Listed by: brett speranzella
Office: streamline communities - norfolk
MLS#:73450024
Source:MLSPIN
Price summary
- Price:$559,900
- Price per sq. ft.:$910.41
About this home
Located on “Southie’s” West side, this 1st floor condo with a newly painted exterior boasts great charm! The warmth of a historical brick wall throughout the dining and living room areas and wide pine hardwood floors compliment this space beautifully. The unique oversized cased opening into the kitchen features a fixed transom window adding an appealing architectural detail. The granite countertops and stainless-steel appliances, including brand new refrigerator, along with tiled backsplash and generous cabinet storage flow into the pathway to a cozy yet spacious and fenced in patio. Enjoy entertaining in this private space year-round. Tucked away is the bedroom with a wall of custom built in cabinetry perfect for all wardrobes. A bath with tiled shower and accent window allows natural light to shine right in. Laundry and additional storage is shared in lower level. Your pets are welcome too! Easy proximity to the RED line and all the shopping, dining and vibrancy of West Broadway
Contact an agent
Home facts
- Year built:1915
- Listing ID #:73450024
- Updated:December 17, 2025 at 01:34 PM
Rooms and interior
- Bedrooms:1
- Total bathrooms:1
- Full bathrooms:1
- Living area:615 sq. ft.
Heating and cooling
- Cooling:2 Cooling Zones, Central Air, Ductless
- Heating:Ductless, Electric
Structure and exterior
- Roof:Rubber
- Year built:1915
- Building area:615 sq. ft.
Utilities
- Water:Public
- Sewer:Public Sewer
Finances and disclosures
- Price:$559,900
- Price per sq. ft.:$910.41
- Tax amount:$1,866 (2026)
New listings near 192 W 5th Street #1
- New
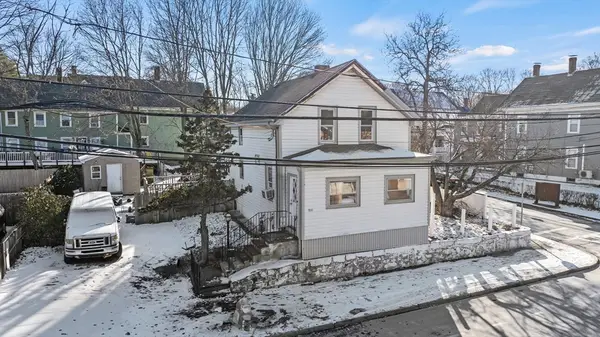 $525,000Active3 beds 2 baths1,134 sq. ft.
$525,000Active3 beds 2 baths1,134 sq. ft.722 Truman Hwy, Boston, MA 02136
MLS# 73462958Listed by: The Simply Sold Realty Co. - New
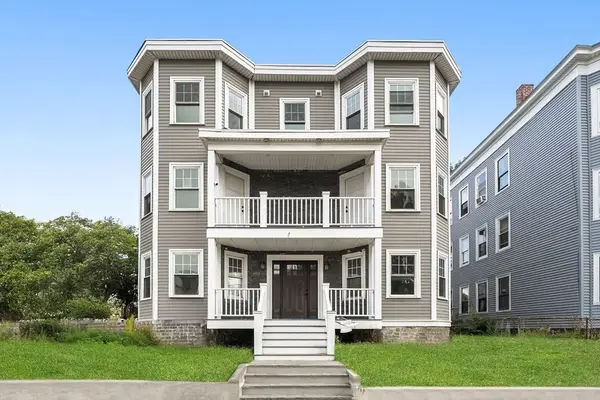 $589,900Active2 beds 2 baths909 sq. ft.
$589,900Active2 beds 2 baths909 sq. ft.679-683 Columbia Rd #4, Boston, MA 02125
MLS# 73462949Listed by: The Aland Realty Group LLC - Open Sun, 12 to 2pmNew
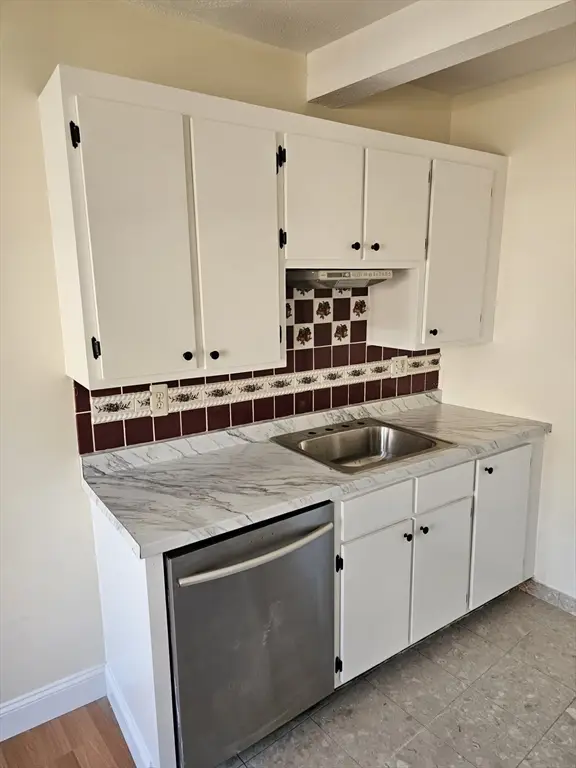 $450,000Active2 beds 1 baths576 sq. ft.
$450,000Active2 beds 1 baths576 sq. ft.7 Cypress Rd #703, Boston, MA 02135
MLS# 73462917Listed by: Homes-R-Us Realty of MA, Inc. - New
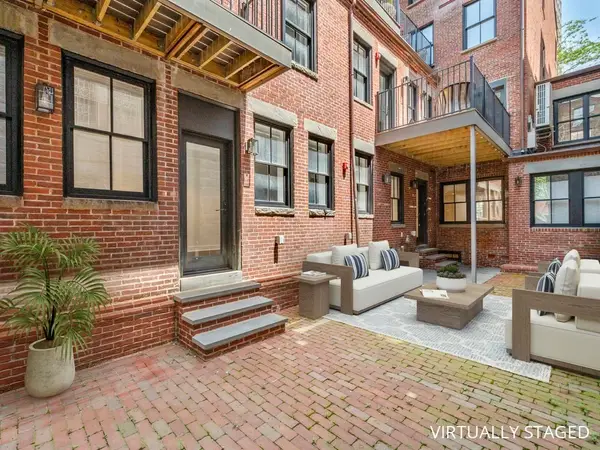 $1,870,000Active3 beds 3 baths2,128 sq. ft.
$1,870,000Active3 beds 3 baths2,128 sq. ft.33-35 Bowdoin Street #1, Boston, MA 02114
MLS# 73462924Listed by: Gibson Sotheby's International Realty - New
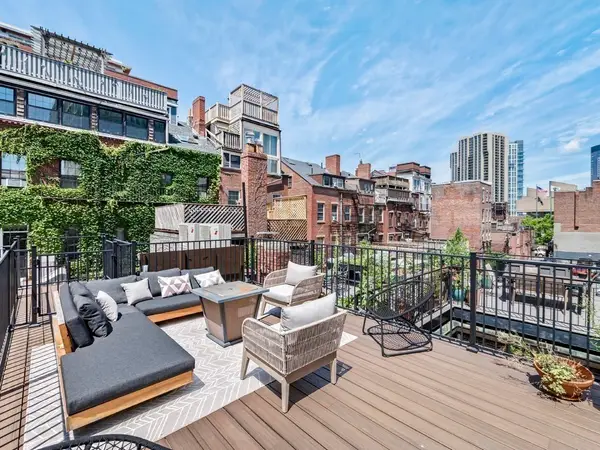 $2,695,000Active3 beds 4 baths2,541 sq. ft.
$2,695,000Active3 beds 4 baths2,541 sq. ft.33-35 Bowdoin Street #3, Boston, MA 02114
MLS# 73462925Listed by: Gibson Sotheby's International Realty - New
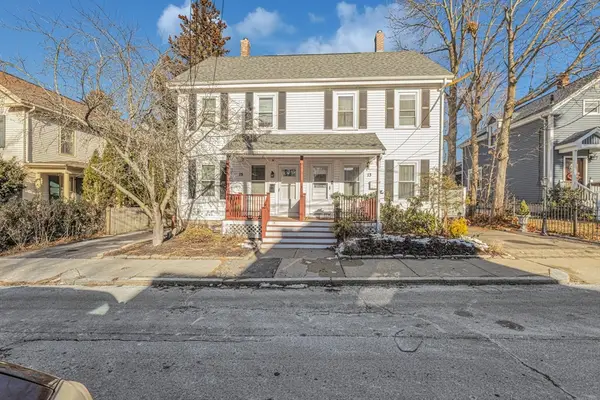 $525,000Active4 beds 1 baths1,390 sq. ft.
$525,000Active4 beds 1 baths1,390 sq. ft.13 Winslow #13, Boston, MA 02136
MLS# 73462897Listed by: Insight Realty Group, Inc. - New
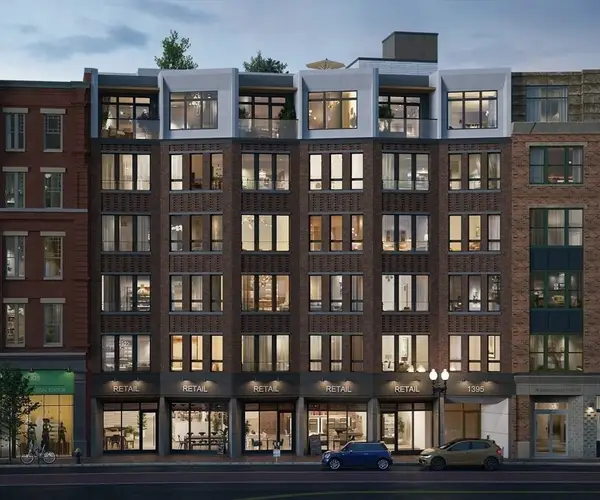 $1,425,000Active2 beds 2 baths1,028 sq. ft.
$1,425,000Active2 beds 2 baths1,028 sq. ft.1395 Washington Street #202, Boston, MA 02118
MLS# 73462812Listed by: Compass - New
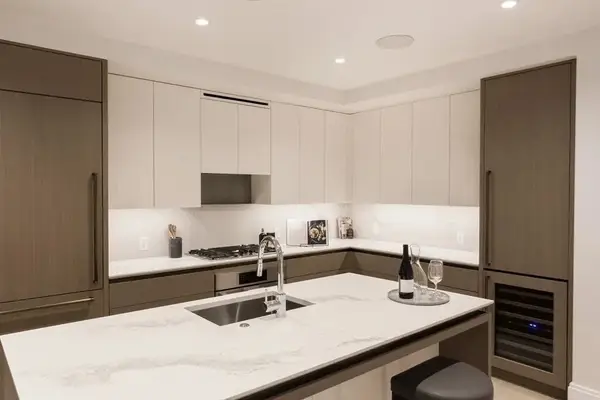 $929,000Active1 beds 1 baths751 sq. ft.
$929,000Active1 beds 1 baths751 sq. ft.370-380 Harrison Ave #1004, Boston, MA 02118
MLS# 73462813Listed by: Compass - Open Sun, 11:30am to 1pmNew
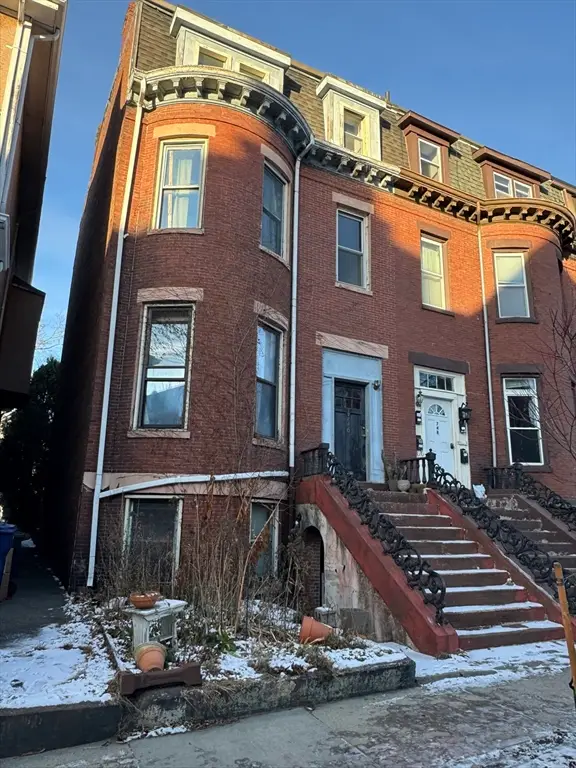 $1,499,000Active4 beds 4 baths2,406 sq. ft.
$1,499,000Active4 beds 4 baths2,406 sq. ft.746 E 4th St, Boston, MA 02127
MLS# 73462772Listed by: Rooney Real Estate, LLC - New
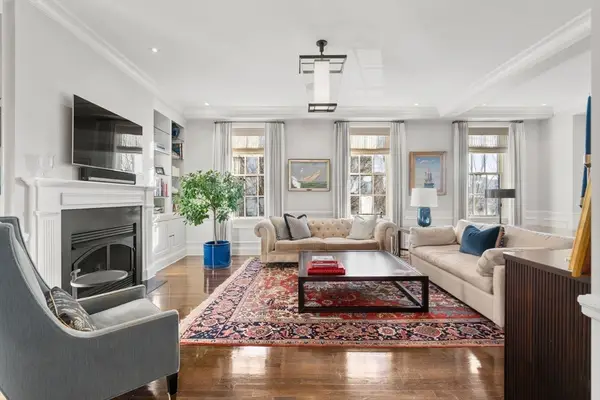 $3,300,000Active2 beds 3 baths1,942 sq. ft.
$3,300,000Active2 beds 3 baths1,942 sq. ft.413 Commonwealth #5, Boston, MA 02215
MLS# 73462747Listed by: Coldwell Banker Realty - Boston
