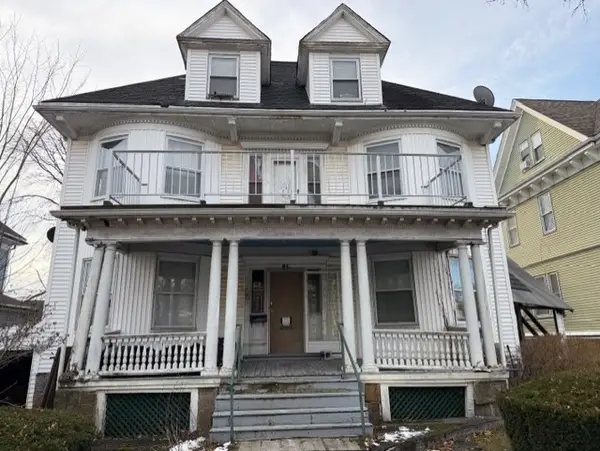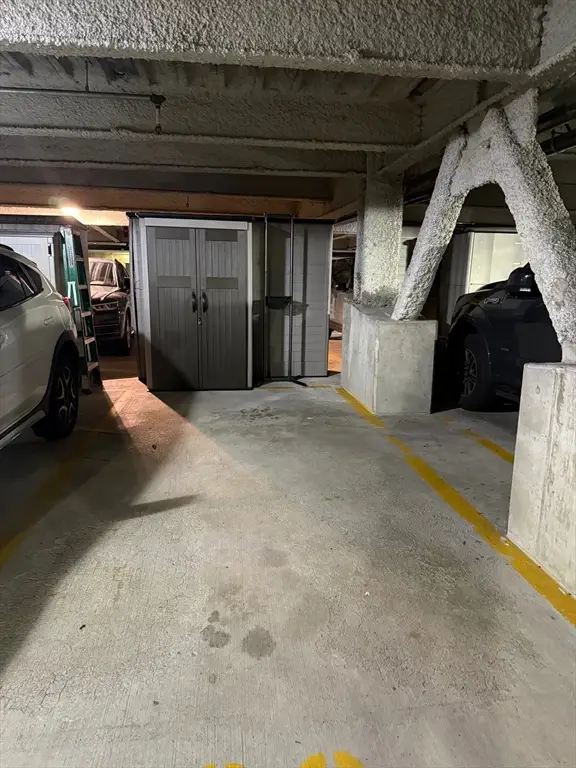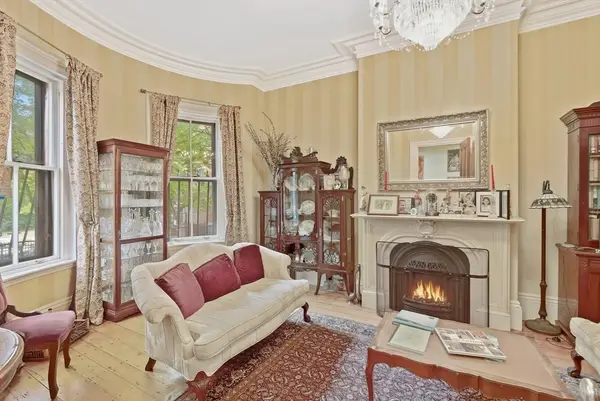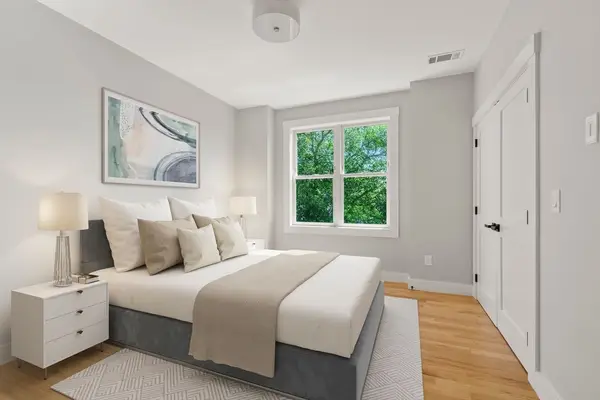193 West Springfield Street, Boston, MA 02118
Local realty services provided by:ERA Key Realty Services
193 West Springfield Street,Boston, MA 02118
$3,129,000
- 4 Beds
- 5 Baths
- 2,560 sq. ft.
- Single family
- Active
Upcoming open houses
- Sat, Dec 2701:00 pm - 03:00 pm
Listed by: collin bray
Office: century 21 cityside
MLS#:73443555
Source:MLSPIN
Price summary
- Price:$3,129,000
- Price per sq. ft.:$1,222.27
About this home
One Word "Breathtaking" Be the First to Experience a Reimagined South End Single Family Townhome. Yes, 3 Deeded Parking Spaces w/Direct Access! 2 Side-Side & Bonus 3rd Spot. VISIONARY Design-Build Team Just Completed a TOTAL RENOVATION! New Doors, Windows, Plumbing & Electrical. Perfect Layout: 4 Beds/4.5 Baths across 2560 SF. Step Inside, Floor to Ceiling Marble Fireplace "The Showstopper." Chef’s Kitchen, Wolf & Sub-Zero, Paneled Appliances, Center Island Waterfall Quartz Countertops. Powder Room adjoining. Glass Doors OPEN onto a LARGE TERRACE. 6" White Oak Floors Adorns each level. Custom Staircase + Railing is a Work of Art. Arriving at a Primary Suite, DREAM WALK IN Closet meets Bathroom Glam. Soaking Tub, Double Vanity & Oversized Shower. Top Fl is Bright & Airy, 2 Beds/2 Baths/Laundry. Lower Level: 4th Bedroom, Full bath & TV Area. Doors lead out to a Brick Patio w/Herringbone Design. Award Winning South End Restaurants MIDA, Toro, Flour. 193 WS is Timeless, Elegant & Welcoming
Contact an agent
Home facts
- Year built:1903
- Listing ID #:73443555
- Updated:December 22, 2025 at 01:36 AM
Rooms and interior
- Bedrooms:4
- Total bathrooms:5
- Full bathrooms:4
- Half bathrooms:1
- Living area:2,560 sq. ft.
Heating and cooling
- Cooling:4 Cooling Zones, Central Air
- Heating:Forced Air
Structure and exterior
- Year built:1903
- Building area:2,560 sq. ft.
- Lot area:2.3 Acres
Utilities
- Water:Public
- Sewer:Public Sewer
Finances and disclosures
- Price:$3,129,000
- Price per sq. ft.:$1,222.27
- Tax amount:$20,628 (2025)
New listings near 193 West Springfield Street
- New
 $799,900Active4 beds 3 baths4,041 sq. ft.
$799,900Active4 beds 3 baths4,041 sq. ft.25-25A Charlotte St, Boston, MA 02121
MLS# 73463461Listed by: William Raveis R.E. & Home Services - New
 $4,399,000Active2 beds 3 baths1,647 sq. ft.
$4,399,000Active2 beds 3 baths1,647 sq. ft.682 Atlantic Ave #39A, Boston, MA 02111
MLS# 73463429Listed by: The Collaborative Companies - New
 $1,430,000Active1 beds 1 baths836 sq. ft.
$1,430,000Active1 beds 1 baths836 sq. ft.682 Atlantic Ave #40M, Boston, MA 02110
MLS# 73463436Listed by: The Collaborative Companies - New
 $1,799,000Active0.43 Acres
$1,799,000Active0.43 Acres140 Wachusett, Boston, MA 02130
MLS# 73463444Listed by: Compass - New
 $1,319,000Active1 beds 2 baths842 sq. ft.
$1,319,000Active1 beds 2 baths842 sq. ft.682 Atlantic Ave #38B, Boston, MA 02111
MLS# 73463432Listed by: The Collaborative Companies - New
 $1,400,000Active0.3 Acres
$1,400,000Active0.3 Acres519 Metropolitan Ave, Boston, MA 02136
MLS# 73463282Listed by: Vanessa St. Leger - New
 $749,000Active2 beds 2 baths1,120 sq. ft.
$749,000Active2 beds 2 baths1,120 sq. ft.3531 Washington Street #203, Boston, MA 02130
MLS# 73463253Listed by: RESIS - New
 $115,000Active0 Acres
$115,000Active0 Acres35 Fay St Unit Lg 33, Boston, MA 02118
MLS# 73463173Listed by: RE/MAX Real Estate Center - New
 $2,999,000Active6 beds 6 baths3,226 sq. ft.
$2,999,000Active6 beds 6 baths3,226 sq. ft.21 E Concord, Boston, MA 02118
MLS# 73463236Listed by: Keller Williams Realty Cambridge - New
 $639,000Active3 beds 2 baths1,159 sq. ft.
$639,000Active3 beds 2 baths1,159 sq. ft.60 Stanley Street #303, Boston, MA 02125
MLS# 73463188Listed by: Coldwell Banker Realty - Brookline
