195 Beacon Street #2, Boston, MA 02116
Local realty services provided by:ERA Cape Real Estate
195 Beacon Street #2,Boston, MA 02116
$1,399,900
- 2 Beds
- 1 Baths
- 1,214 sq. ft.
- Condominium
- Active
Listed by:collin bray
Office:century 21 cityside
MLS#:73371999
Source:MLSPIN
Price summary
- Price:$1,399,900
- Price per sq. ft.:$1,153.13
- Monthly HOA dues:$600
About this home
Back Bay Parlor/Garden Duplex with Grand 11+FT Ceilings! 2 Bedrooms, 1214 SF & 2nd block of Beacon St near Copley Sq. Warm Elegance of a Boston Brownstone. As you enter the South Facing Natural Light Warms the Living Area. Bright, open & airy space with decorative fireplace mantel, moldings, & hardwood flrs. 195 Beacon was designed by Peabody and Stearns, Architects, & Built in 1871. Renovated & Reimagined in 2006! Modernized with Central Air/Heat & Private In-Unit Laundry. Open kitchen with honed Granite Counters w/breakfast bar, Gas Cooking & SS Appliances. Generous storage. Second bedroom serves as a guest room, nursery, or home office. Delightful private patio. Bathroom has a new Carrara Marble double vanity. Large Jacuzzi tub & separate shower w/glass enclosure. Professionally Managed Building & Pet Friendly. The Back Bay neighborhood is the Epitome of Understated Elegance. Perfectly located near Newbury Street, Esplanade & Public Garden. Rental parking space can be transferred.
Contact an agent
Home facts
- Year built:1905
- Listing ID #:73371999
- Updated:September 21, 2025 at 10:32 AM
Rooms and interior
- Bedrooms:2
- Total bathrooms:1
- Full bathrooms:1
- Living area:1,214 sq. ft.
Heating and cooling
- Cooling:2 Cooling Zones, Central Air
- Heating:Forced Air
Structure and exterior
- Roof:Rubber
- Year built:1905
- Building area:1,214 sq. ft.
Utilities
- Water:Public
- Sewer:Public Sewer
Finances and disclosures
- Price:$1,399,900
- Price per sq. ft.:$1,153.13
- Tax amount:$8,177 (2025)
New listings near 195 Beacon Street #2
- Open Sat, 11:30am to 1pmNew
 $1,375,000Active1 beds 2 baths1,177 sq. ft.
$1,375,000Active1 beds 2 baths1,177 sq. ft.59 Commercial Wharf #1, Boston, MA 02110
MLS# 73435832Listed by: Compass - Open Sun, 11:30am to 12:30pmNew
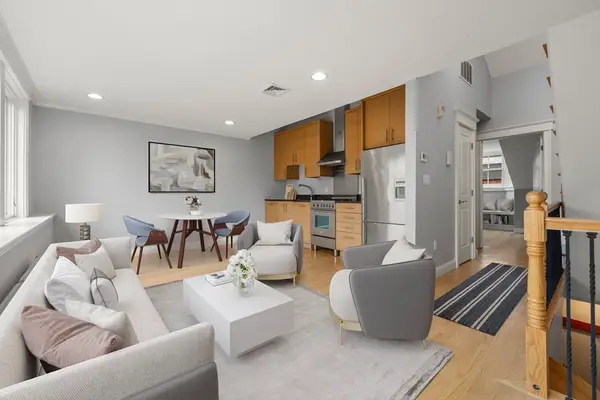 $879,000Active1 beds 1 baths680 sq. ft.
$879,000Active1 beds 1 baths680 sq. ft.641 Tremont St #3, Boston, MA 02118
MLS# 73435854Listed by: Sprogis & Neale Real Estate - New
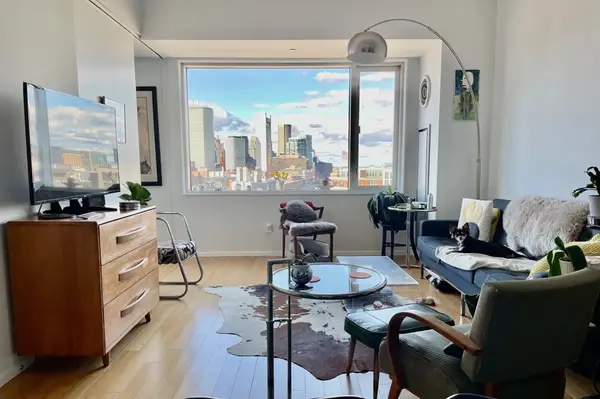 $675,000Active1 beds 1 baths663 sq. ft.
$675,000Active1 beds 1 baths663 sq. ft.141 Dorchester Ave #1005, Boston, MA 02127
MLS# 73435872Listed by: eXp Realty - Open Sat, 12:30 to 2pmNew
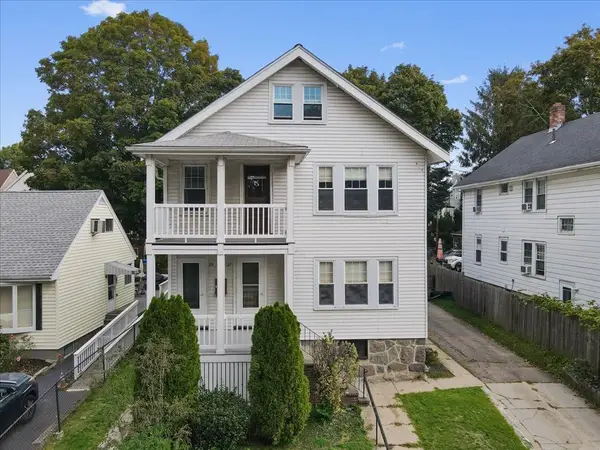 $1,200,000Active5 beds 2 baths2,538 sq. ft.
$1,200,000Active5 beds 2 baths2,538 sq. ft.27-29 Temple Street, Boston, MA 02132
MLS# 73435915Listed by: Vogt Realty Group - Open Sat, 11am to 1pmNew
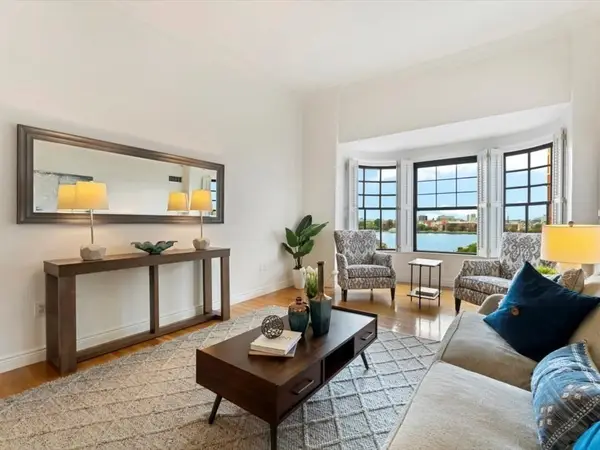 $1,450,000Active2 beds 2 baths1,117 sq. ft.
$1,450,000Active2 beds 2 baths1,117 sq. ft.4 Charlesgate E #705, Boston, MA 02215
MLS# 73435930Listed by: Gibson Sotheby's International Realty - New
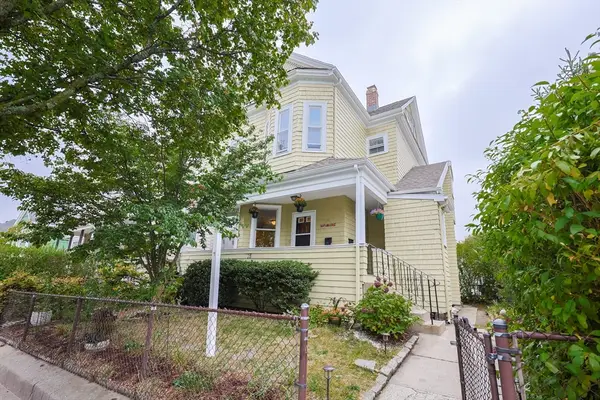 $599,999Active3 beds 2 baths1,238 sq. ft.
$599,999Active3 beds 2 baths1,238 sq. ft.15 Newburg Street #1, Boston, MA 02131
MLS# 73435962Listed by: Shore Road Realty - Cityside - New
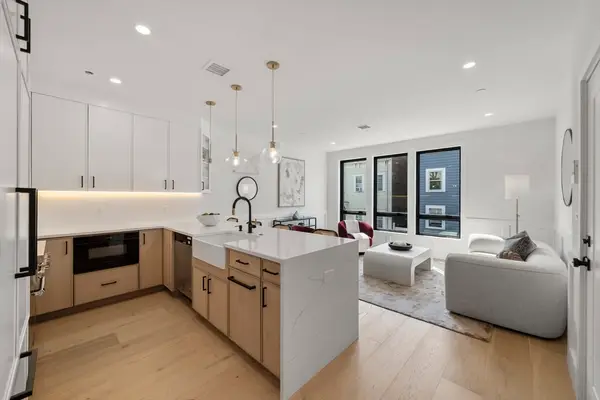 $850,000Active2 beds 2 baths939 sq. ft.
$850,000Active2 beds 2 baths939 sq. ft.136 W 8th St #1, Boston, MA 02127
MLS# 73435971Listed by: Commonwealth Standard Realty Advisors - New
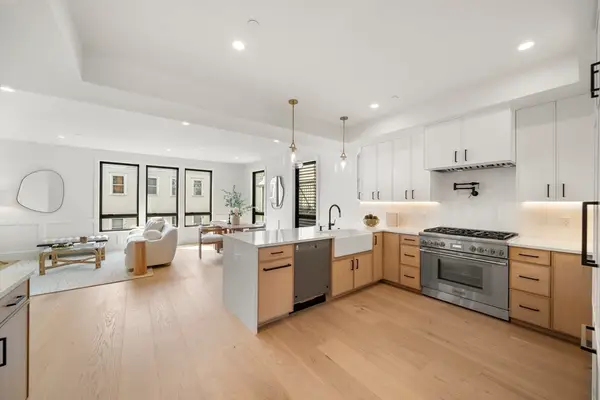 $1,750,000Active4 beds 3 baths1,881 sq. ft.
$1,750,000Active4 beds 3 baths1,881 sq. ft.136 W 8th St #4, Boston, MA 02127
MLS# 73435975Listed by: Commonwealth Standard Realty Advisors - Open Sun, 11am to 12pmNew
 $1,299,000Active4 beds 3 baths1,834 sq. ft.
$1,299,000Active4 beds 3 baths1,834 sq. ft.713-715 E 7th St #715, Boston, MA 02127
MLS# 73435806Listed by: Compass - New
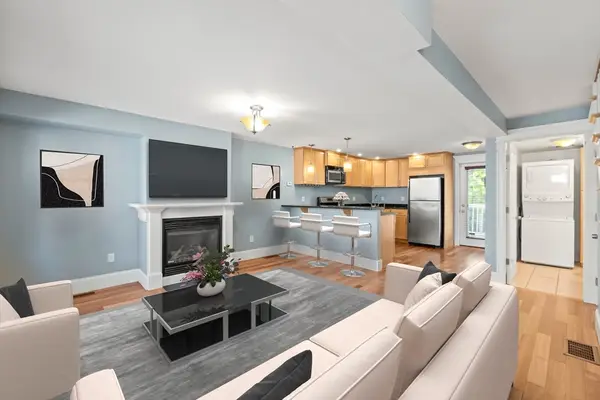 $839,000Active2 beds 3 baths988 sq. ft.
$839,000Active2 beds 3 baths988 sq. ft.45 Ward St #45, Boston, MA 02127
MLS# 73435787Listed by: Fitzpatrick Real Estate
