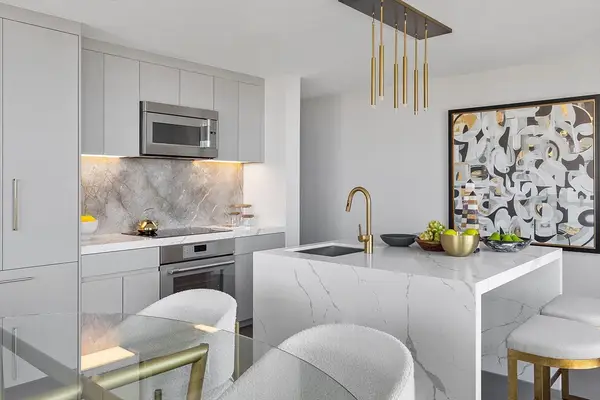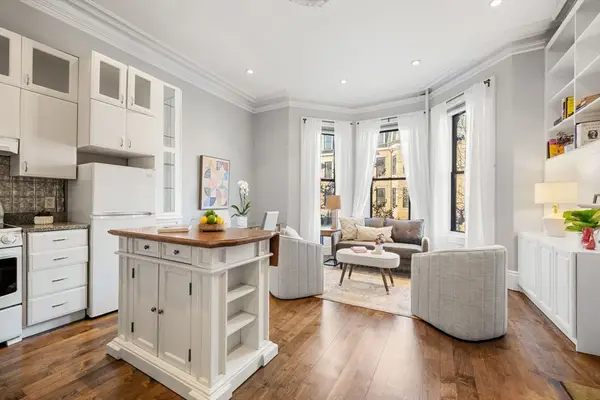197 Eighth St #PH212, Boston, MA 02129
Local realty services provided by:ERA M. Connie Laplante Real Estate
197 Eighth St #PH212,Boston, MA 02129
$1,799,000
- 2 Beds
- 3 Baths
- 1,657 sq. ft.
- Condominium
- Active
Listed by: karen colombosian
Office: coldwell banker realty - boston
MLS#:73336692
Source:MLSPIN
Price summary
- Price:$1,799,000
- Price per sq. ft.:$1,085.7
- Monthly HOA dues:$2,288
About this home
Perfectly situated with both Harbor, outer islands, & marina views, this premier 2 bedroom/2.5 bathroom condo at Flagship Wharf has one of the most sought after & rarely available floor plans in the building. Located on the Penthouse level, it has a soaring cathedral ceilings w/skylights offering amazing light & views of Boston Harbor & Flagship Park. Two exclusive-use balconies offering perfect venues for sunrise morning coffee, al-fresco dining or sunset over Bunker Hill Monument. Bedrooms have beautifully renovated en-suite bathrooms & sliding glass doors to balconies. Sparkling hardwood floors throughout, the living room features a wood burning fireplace. Renovated kitchen has granite & stainless and updated wood cabinetry. 2 SELF PARK GARAGE PARKING SPACES & additional storage. Enjoy the amenities of a full service concierge building including elevator, gym, library & optional valet parking. BUYER INCENTIVE: SELLER WILL CREDIT 1 YEAR OF CONDO FEES AT CLOSING!
Contact an agent
Home facts
- Year built:1989
- Listing ID #:73336692
- Updated:November 20, 2025 at 12:09 PM
Rooms and interior
- Bedrooms:2
- Total bathrooms:3
- Full bathrooms:2
- Half bathrooms:1
- Living area:1,657 sq. ft.
Heating and cooling
- Cooling:2 Cooling Zones, Central Air
- Heating:Heat Pump
Structure and exterior
- Year built:1989
- Building area:1,657 sq. ft.
Utilities
- Water:Public
- Sewer:Public Sewer
Finances and disclosures
- Price:$1,799,000
- Price per sq. ft.:$1,085.7
- Tax amount:$16,814 (2025)
New listings near 197 Eighth St #PH212
- New
 $549,000Active2 beds 1 baths806 sq. ft.
$549,000Active2 beds 1 baths806 sq. ft.67 Hautevale St, Boston, MA 02131
MLS# 73456627Listed by: Insight Realty Group, Inc. - New
 $600,000Active-- beds -- baths2,000 sq. ft.
$600,000Active-- beds -- baths2,000 sq. ft.1139 Hyde Park Ave, Boston, MA 02136
MLS# 73456634Listed by: Thumbprint Realty, LLC - Open Sat, 12 to 1:30pmNew
 $900,000Active4 beds 2 baths2,145 sq. ft.
$900,000Active4 beds 2 baths2,145 sq. ft.23 Weeks Avenue, Boston, MA 02131
MLS# 73456644Listed by: Coldwell Banker Realty - Brookline - Open Sat, 12 to 1:30pmNew
 $449,000Active2 beds 1 baths568 sq. ft.
$449,000Active2 beds 1 baths568 sq. ft.217 Boylston St #3, Boston, MA 02130
MLS# 73456554Listed by: Compass - New
 $2,650,000Active1 beds 2 baths1,330 sq. ft.
$2,650,000Active1 beds 2 baths1,330 sq. ft.240 Devonshire Street #5104, Boston, MA 02110
MLS# 73456545Listed by: MP Boston Marketing LLC - Open Fri, 5 to 6:30pmNew
 $799,000Active2 beds 2 baths814 sq. ft.
$799,000Active2 beds 2 baths814 sq. ft.150 W Broadway #313, Boston, MA 02127
MLS# 73456467Listed by: Engel & Volkers Boston - Open Sun, 11am to 12:30pmNew
 $1,279,000Active2 beds 2 baths1,218 sq. ft.
$1,279,000Active2 beds 2 baths1,218 sq. ft.55 Lagrange St #1703, Boston, MA 02116
MLS# 73456499Listed by: The Collaborative Companies - Open Fri, 5 to 6:30pmNew
 $549,900Active2 beds 3 baths1,092 sq. ft.
$549,900Active2 beds 3 baths1,092 sq. ft.35 Dewey #35, Boston, MA 02125
MLS# 73456459Listed by: Coldwell Banker Realty - Charlestown - Open Fri, 4:30 to 6:30pmNew
 $408,000Active2 beds 1 baths700 sq. ft.
$408,000Active2 beds 1 baths700 sq. ft.701 Adams #9, Boston, MA 02122
MLS# 73456503Listed by: Century 21 Property Central Inc. - Open Fri, 3:30 to 5pmNew
 $750,000Active1 beds 1 baths570 sq. ft.
$750,000Active1 beds 1 baths570 sq. ft.66 Chandler Street #2, Boston, MA 02116
MLS# 73456400Listed by: Gibson Sotheby's International Realty
