2 Clarendon St #401, Boston, MA 02116
Local realty services provided by:ERA Key Realty Services
2 Clarendon St #401,Boston, MA 02116
$825,000
- 1 Beds
- 1 Baths
- 705 sq. ft.
- Condominium
- Active
Listed by: the roach & sherman team
Office: compass
MLS#:73434709
Source:MLSPIN
Price summary
- Price:$825,000
- Price per sq. ft.:$1,170.21
- Monthly HOA dues:$953
About this home
Be the first to live in this newly renovated home in an iconic South End building. Anchored by six gorgeous original cathedral windows and bright southern exposure, the living room is flooded in natural light. The brand-new kitchen, with its enlarged breakfast bar, quartz countertops, and stainless steel appliances, provide spaces to prep, eat and entertain. The bathroom has been fully upgraded with fresh tile and a spacious vanity, while the bedroom now features new hardwood floors and an expanded closet. With updated plumbing and electrical, every detail has been thoughtfully addressed. Set on a corner overlooking Tremont Street’s vibrant restaurant row and the BCA Plaza, this home offers a front-row seat to the neighborhood’s energy. The common roof deck provides a great place to relax with sweeping 360° city views. Complete with central air, in-unit laundry, and abundant storage, this home truly has it all.
Contact an agent
Home facts
- Year built:1868
- Listing ID #:73434709
- Updated:November 14, 2025 at 12:01 PM
Rooms and interior
- Bedrooms:1
- Total bathrooms:1
- Full bathrooms:1
- Living area:705 sq. ft.
Heating and cooling
- Cooling:2 Cooling Zones, Central Air
- Heating:Heat Pump
Structure and exterior
- Year built:1868
- Building area:705 sq. ft.
- Lot area:0.02 Acres
Utilities
- Water:Public
- Sewer:Public Sewer
Finances and disclosures
- Price:$825,000
- Price per sq. ft.:$1,170.21
- Tax amount:$5,085 (2026)
New listings near 2 Clarendon St #401
- New
 $495,000Active2 beds 1 baths965 sq. ft.
$495,000Active2 beds 1 baths965 sq. ft.348-350 Hyde Park Avenue #2, Boston, MA 02131
MLS# 73454469Listed by: Coldwell Banker Realty - Brookline - Open Sat, 2 to 4pmNew
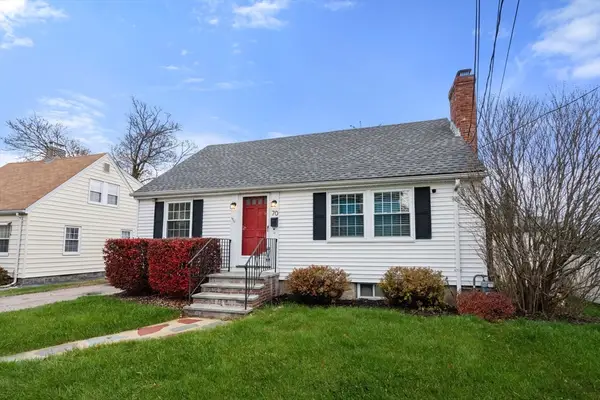 $639,900Active3 beds 2 baths1,075 sq. ft.
$639,900Active3 beds 2 baths1,075 sq. ft.70 Birchwood Street, Boston, MA 02132
MLS# 73454554Listed by: Coldwell Banker Realty - Hingham - Open Sat, 12 to 1:30pmNew
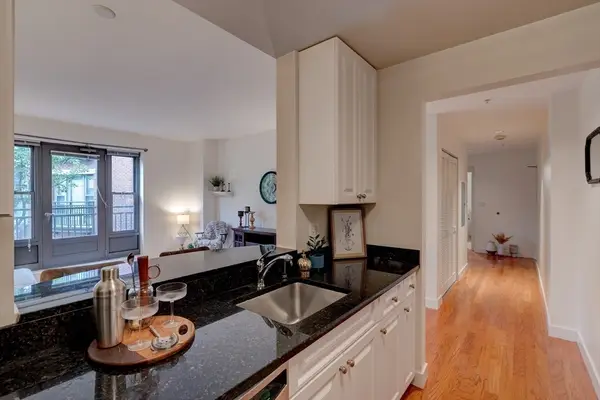 $785,000Active1 beds 1 baths767 sq. ft.
$785,000Active1 beds 1 baths767 sq. ft.519 Harrison Ave #D421, Boston, MA 02118
MLS# 73454286Listed by: Gibson Sotheby's International Realty - Open Sun, 2 to 3:30pmNew
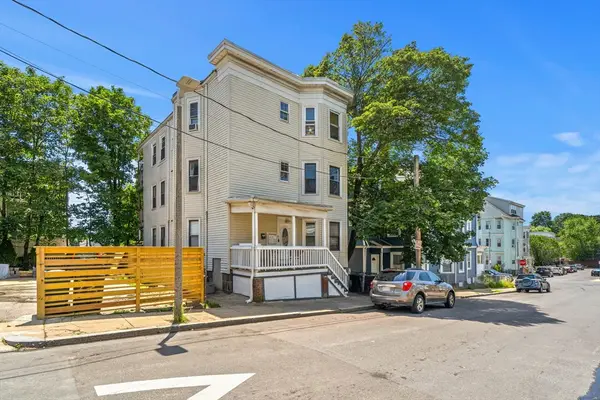 $1,125,000Active9 beds 3 baths3,342 sq. ft.
$1,125,000Active9 beds 3 baths3,342 sq. ft.76 Bellevue St, Boston, MA 02125
MLS# 73454293Listed by: Coldwell Banker Realty - Dorchester - Open Sat, 1:30 to 2:30pmNew
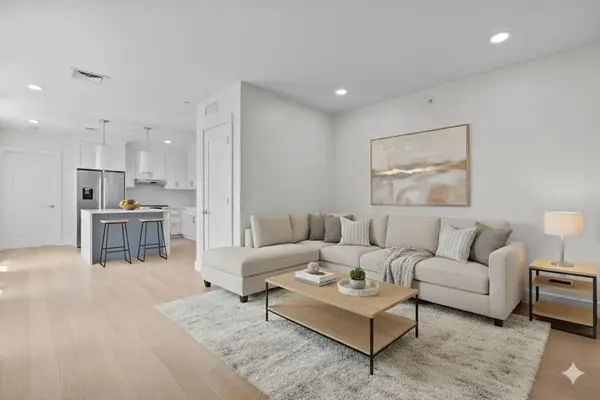 $725,000Active2 beds 2 baths1,048 sq. ft.
$725,000Active2 beds 2 baths1,048 sq. ft.301 Border Street #PH3, Boston, MA 02128
MLS# 73453873Listed by: Century 21 Cityside - Open Sat, 11:30am to 1pmNew
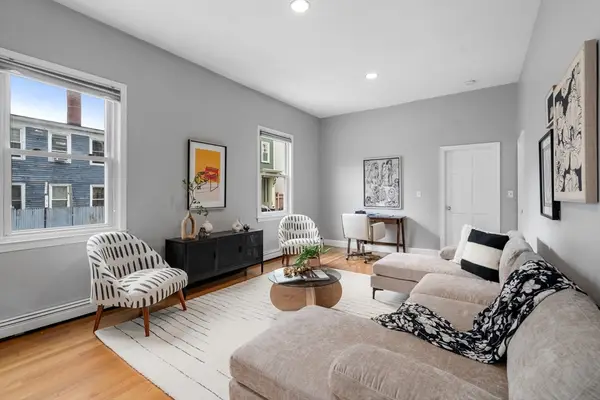 $585,000Active1 beds 1 baths709 sq. ft.
$585,000Active1 beds 1 baths709 sq. ft.172 Bunker Hill St #1, Boston, MA 02129
MLS# 73453984Listed by: Coldwell Banker Realty - Charlestown - Open Sat, 11am to 12:30pmNew
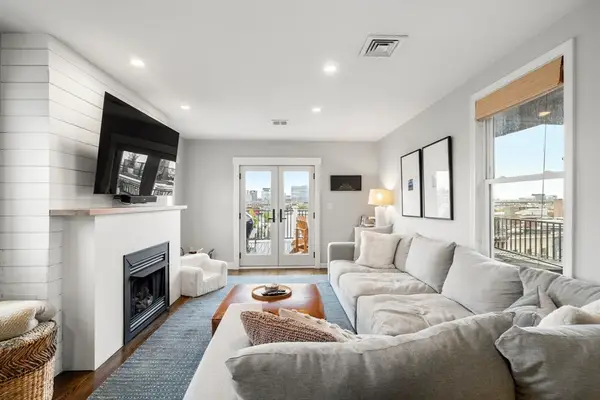 $899,000Active2 beds 1 baths940 sq. ft.
$899,000Active2 beds 1 baths940 sq. ft.270 Bunker Hill St #4, Boston, MA 02129
MLS# 73453765Listed by: Coldwell Banker Realty - Boston - Open Sat, 12:30 to 2pmNew
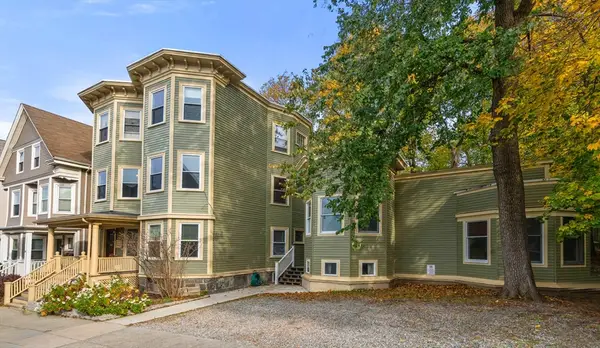 $2,150,000Active8 beds 4 baths4,562 sq. ft.
$2,150,000Active8 beds 4 baths4,562 sq. ft.26 Tower St, Boston, MA 02130
MLS# 73453874Listed by: Coldwell Banker Realty - Newton - Open Sat, 11:30am to 12:30pmNew
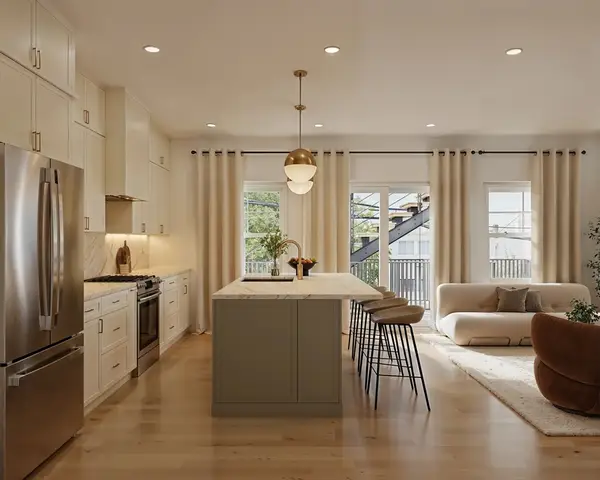 $899,900Active3 beds 3 baths1,068 sq. ft.
$899,900Active3 beds 3 baths1,068 sq. ft.12 Geneva Street #3, Boston, MA 02128
MLS# 73453710Listed by: Byrnes Real Estate Group LLC - Open Sat, 12 to 1pmNew
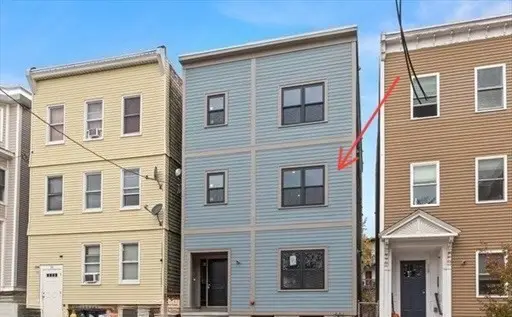 $595,999Active2 beds 2 baths894 sq. ft.
$595,999Active2 beds 2 baths894 sq. ft.316 Princeton #2, Boston, MA 02128
MLS# 73453682Listed by: Keller Williams Realty Evolution
