2 Hillside Ave #2, Boston, MA 02130
Local realty services provided by:Cohn & Company ERA Powered
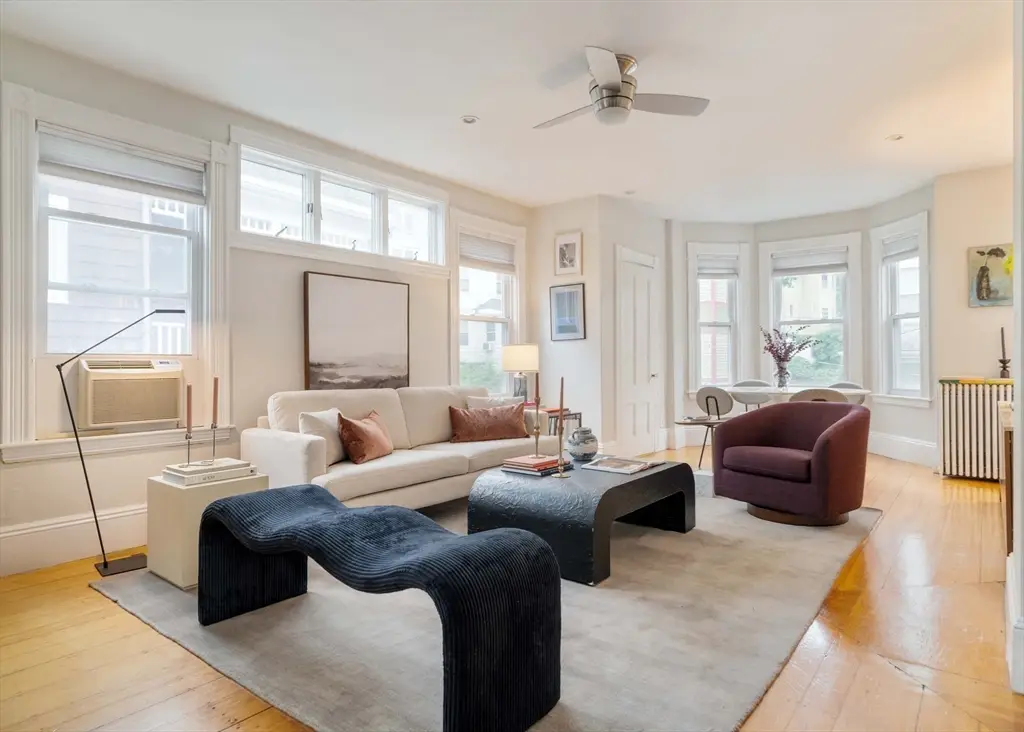
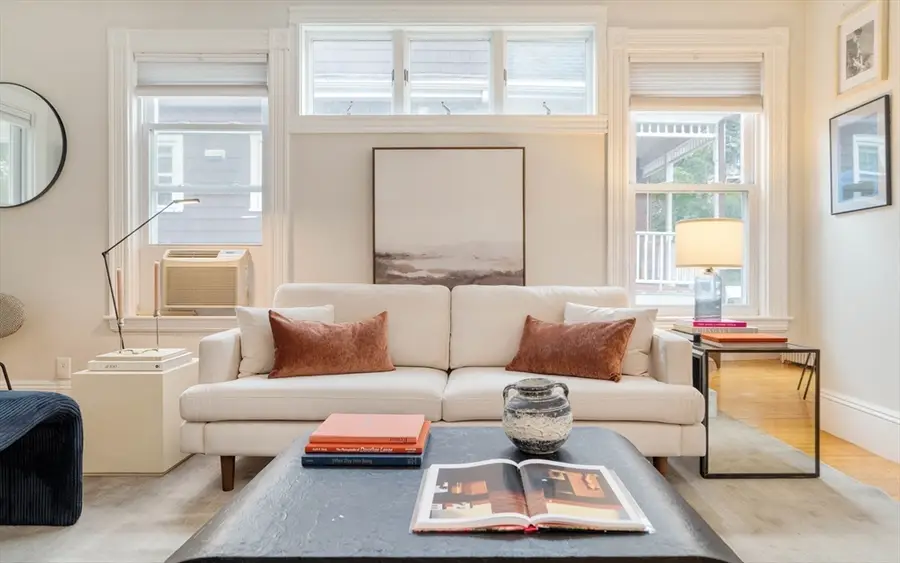
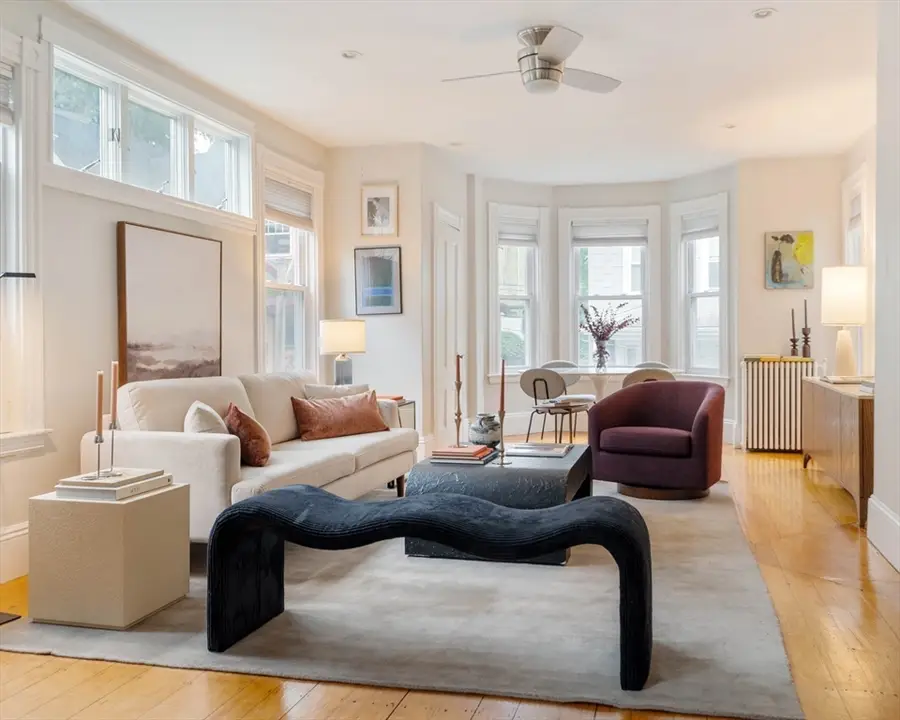
2 Hillside Ave #2,Boston, MA 02130
$489,000
- 1 Beds
- 1 Baths
- 897 sq. ft.
- Condominium
- Active
Listed by:april nelson
Office:gibson sotheby's international realty
MLS#:73407424
Source:MLSPIN
Price summary
- Price:$489,000
- Price per sq. ft.:$545.15
- Monthly HOA dues:$300
About this home
You'll feel right at home in this expansive, nearly 900 square foot, 1+ bedroom condo nestled on a quaint side street in JP's Forest Hills neighborhood. The Victorian curb appeal, beautiful front bay window, bright pine floors, and exposed brick in the kitchen exude historic charm and character. The airy, open plan living/dining room boasts high ceilings and abundant natural light. The spacious kitchen with a large island is great for entertaining both inside and out on your private, large side porch. A convenient bonus room off the kitchen features in-unit laundry and flex space for a home office and/or pantry. Custom built-ins on the entry landing make coming and going a breeze. Shared yard; basement storage. Commuting is effortless with tandem driveway parking, Forest Hills T stop and Southwest Corridor bike path merely two blocks away. Enjoy nearby local eateries: Brassica, Vee Vee and Eugene O'Neill's, plus plentiful green space at the Arnold Arboretum, and Forest Hills Cemetery.
Contact an agent
Home facts
- Year built:1890
- Listing Id #:73407424
- Updated:August 14, 2025 at 10:28 AM
Rooms and interior
- Bedrooms:1
- Total bathrooms:1
- Full bathrooms:1
- Living area:897 sq. ft.
Heating and cooling
- Cooling:Window Unit(s)
- Heating:Hot Water
Structure and exterior
- Year built:1890
- Building area:897 sq. ft.
- Lot area:0.02 Acres
Utilities
- Water:Public
- Sewer:Public Sewer
Finances and disclosures
- Price:$489,000
- Price per sq. ft.:$545.15
- Tax amount:$1,445 (2026)
New listings near 2 Hillside Ave #2
- Open Sat, 1 to 3pmNew
 $1,699,000Active9 beds 6 baths3,730 sq. ft.
$1,699,000Active9 beds 6 baths3,730 sq. ft.61 Shepton St, Boston, MA 02124
MLS# 73418155Listed by: Keller Williams Realty - New
 $1,175,000Active2 beds 2 baths1,256 sq. ft.
$1,175,000Active2 beds 2 baths1,256 sq. ft.537 E 2nd St #101, Boston, MA 02127
MLS# 73418187Listed by: Coldwell Banker Realty - Boston - New
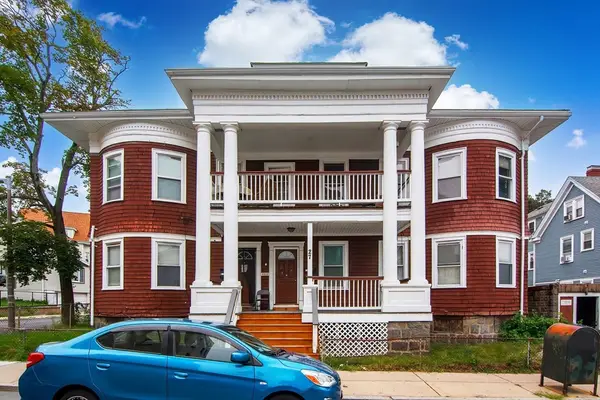 $1,550,000Active13 beds 5 baths5,225 sq. ft.
$1,550,000Active13 beds 5 baths5,225 sq. ft.27 Bradshaw St, Boston, MA 02121
MLS# 73418189Listed by: Horvath & Tremblay - New
 $549,000Active-- beds 1 baths455 sq. ft.
$549,000Active-- beds 1 baths455 sq. ft.55 Lagrange St #1006, Boston, MA 02116
MLS# 73418183Listed by: The Collaborative Companies - Open Sat, 11:30am to 1pmNew
 $749,000Active3 beds 1 baths1,440 sq. ft.
$749,000Active3 beds 1 baths1,440 sq. ft.24 White Oak Rd, Boston, MA 02132
MLS# 73418078Listed by: William Raveis R. E. & Home Services - New
 $14,750,000Active43 beds 30 baths25,960 sq. ft.
$14,750,000Active43 beds 30 baths25,960 sq. ft.56-58 Selkirk Rd, Boston, MA 02135
MLS# 73418143Listed by: North Shore Realty Advisors - New
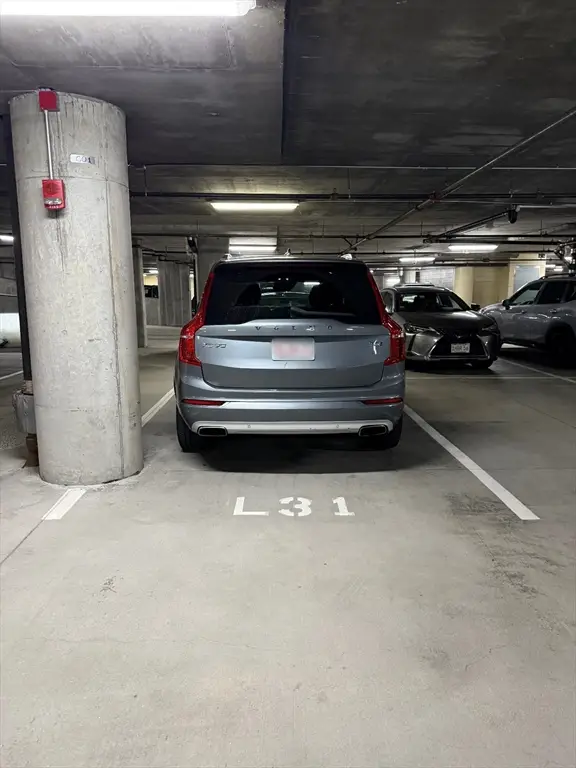 $150,000Active-- beds -- baths1 sq. ft.
$150,000Active-- beds -- baths1 sq. ft.1313 Washington Street #L31, Boston, MA 02118
MLS# 73418142Listed by: Compass - Open Sun, 12 to 1:30pmNew
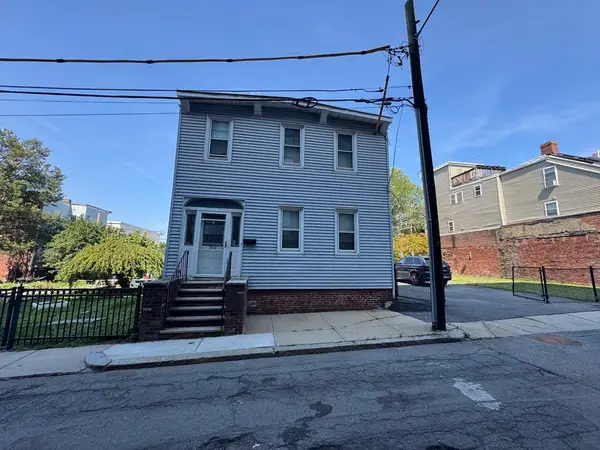 $2,149,000Active3 beds 2 baths1,610 sq. ft.
$2,149,000Active3 beds 2 baths1,610 sq. ft.350 Athens St, Boston, MA 02127
MLS# 73418032Listed by: Rooney Real Estate, LLC - Open Sun, 12 to 1:30pmNew
 $1,099,000Active1 beds 1 baths983 sq. ft.
$1,099,000Active1 beds 1 baths983 sq. ft.183-185A Massachusetts Ave #202, Boston, MA 02115
MLS# 73418074Listed by: Keller Williams Realty Boston-Metro | Back Bay - New
 $130,000Active-- beds -- baths1 sq. ft.
$130,000Active-- beds -- baths1 sq. ft.40 Fay St #LG-25, Boston, MA 02118
MLS# 73418052Listed by: Gibson Sotheby's International Realty
