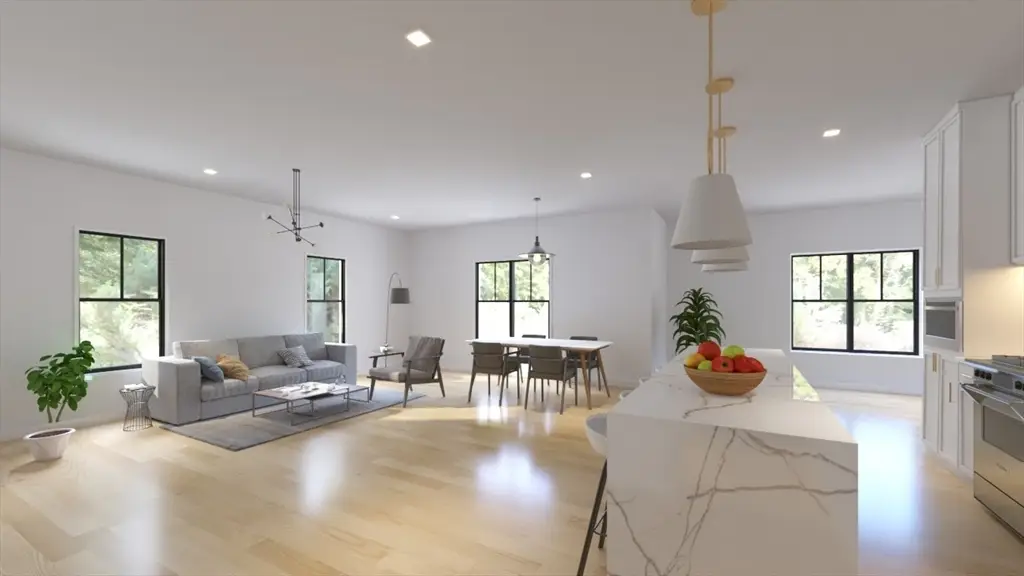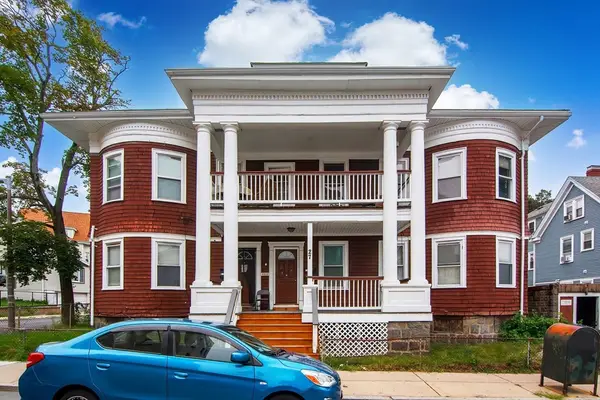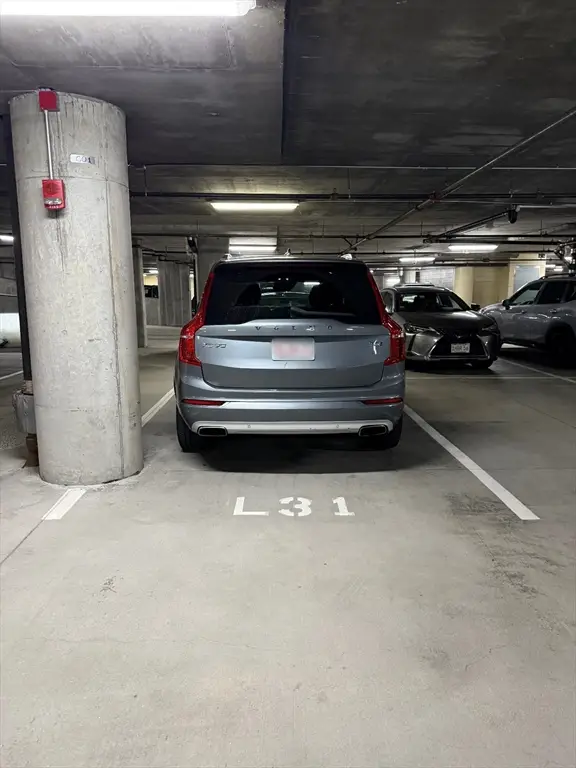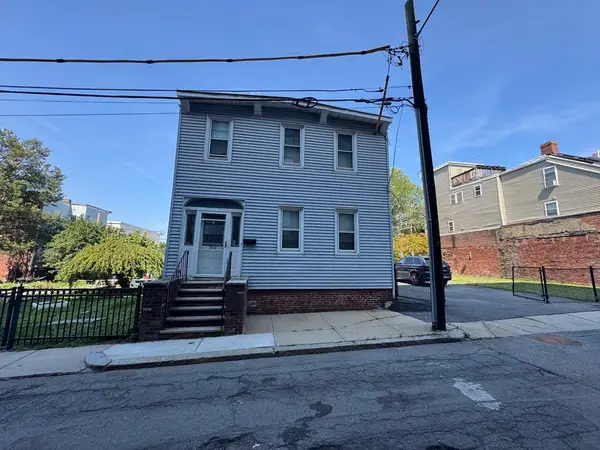2 Weld Hill Street #203, Boston, MA 02130
Local realty services provided by:ERA Key Realty Services



2 Weld Hill Street #203,Boston, MA 02130
$839,000
- 3 Beds
- 2 Baths
- 1,142 sq. ft.
- Condominium
- Active
Listed by:gregory mccarthy
Office:riverfront realtors®
MLS#:73400591
Source:MLSPIN
Price summary
- Price:$839,000
- Price per sq. ft.:$734.68
- Monthly HOA dues:$260
About this home
Introducing the residences at 2 Weld Hill, A state of the art new construction elevator building featuring a collection of 9 meticulously designed luxuries residencies with Garage parking. Perfectly situated in one of Jamaica plains most vibrant neighborhoods, across the street from the train, a short stroll to countless restaurants cafe's & shops, yet also set back on the corner of a beautiful treelined st offering modern luxury living set against quintessential Jp historic charm. This 2nd floor 3 bedroom 2 bath features an sprawling wide open living space flowing seamlessly to your large private deck. The open concept living & dining areas sets the perfect stage for intimate evenings & lively gatherings. The chef's kitchen features luxury appliance package, quartz countertops, custom cabinetry & 9 ft island with breakfast bar. Two well proportioned guest bedrooms share a guest bath. The enormous primary bedroom features spa like en suite bath & large closet. 1 deeded Garage
Contact an agent
Home facts
- Year built:2025
- Listing Id #:73400591
- Updated:August 14, 2025 at 10:28 AM
Rooms and interior
- Bedrooms:3
- Total bathrooms:2
- Full bathrooms:2
- Living area:1,142 sq. ft.
Heating and cooling
- Cooling:Central Air
- Heating:Central
Structure and exterior
- Roof:Rubber
- Year built:2025
- Building area:1,142 sq. ft.
Utilities
- Water:Public
- Sewer:Public Sewer
Finances and disclosures
- Price:$839,000
- Price per sq. ft.:$734.68
- Tax amount:$4,000 (2025)
New listings near 2 Weld Hill Street #203
- Open Sat, 1 to 3pmNew
 $1,699,000Active9 beds 6 baths3,730 sq. ft.
$1,699,000Active9 beds 6 baths3,730 sq. ft.61 Shepton St, Boston, MA 02124
MLS# 73418155Listed by: Keller Williams Realty - New
 $1,175,000Active2 beds 2 baths1,256 sq. ft.
$1,175,000Active2 beds 2 baths1,256 sq. ft.537 E 2nd St #101, Boston, MA 02127
MLS# 73418187Listed by: Coldwell Banker Realty - Boston - New
 $1,550,000Active13 beds 5 baths5,225 sq. ft.
$1,550,000Active13 beds 5 baths5,225 sq. ft.27 Bradshaw St, Boston, MA 02121
MLS# 73418189Listed by: Horvath & Tremblay - New
 $549,000Active-- beds 1 baths455 sq. ft.
$549,000Active-- beds 1 baths455 sq. ft.55 Lagrange St #1006, Boston, MA 02116
MLS# 73418183Listed by: The Collaborative Companies - Open Sat, 11:30am to 1pmNew
 $749,000Active3 beds 1 baths1,440 sq. ft.
$749,000Active3 beds 1 baths1,440 sq. ft.24 White Oak Rd, Boston, MA 02132
MLS# 73418078Listed by: William Raveis R. E. & Home Services - New
 $14,750,000Active43 beds 30 baths25,960 sq. ft.
$14,750,000Active43 beds 30 baths25,960 sq. ft.56-58 Selkirk Rd, Boston, MA 02135
MLS# 73418143Listed by: North Shore Realty Advisors - New
 $150,000Active-- beds -- baths1 sq. ft.
$150,000Active-- beds -- baths1 sq. ft.1313 Washington Street #L31, Boston, MA 02118
MLS# 73418142Listed by: Compass - Open Sun, 12 to 1:30pmNew
 $2,149,000Active3 beds 2 baths1,610 sq. ft.
$2,149,000Active3 beds 2 baths1,610 sq. ft.350 Athens St, Boston, MA 02127
MLS# 73418032Listed by: Rooney Real Estate, LLC - New
 $1,099,000Active1 beds 1 baths983 sq. ft.
$1,099,000Active1 beds 1 baths983 sq. ft.183-185A Massachusetts Ave #202, Boston, MA 02115
MLS# 73418074Listed by: Keller Williams Realty Boston-Metro | Back Bay - New
 $130,000Active-- beds -- baths1 sq. ft.
$130,000Active-- beds -- baths1 sq. ft.40 Fay St #LG-25, Boston, MA 02118
MLS# 73418052Listed by: Gibson Sotheby's International Realty
