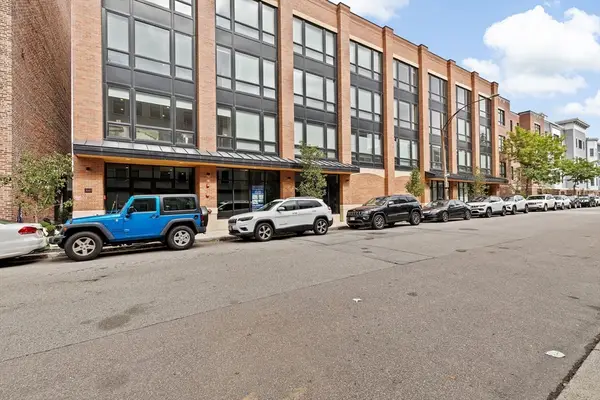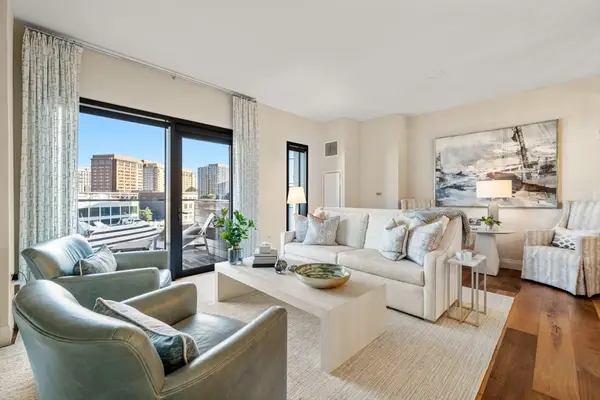21 Wellington St #1, Boston, MA 02118
Local realty services provided by:ERA M. Connie Laplante Real Estate
Upcoming open houses
- Sun, Sep 2811:00 am - 01:00 pm
Listed by:the moving greater boston team
Office:berkshire hathaway homeservices warren residential
MLS#:73434236
Source:MLSPIN
Price summary
- Price:$2,175,000
- Price per sq. ft.:$1,500
- Monthly HOA dues:$230
About this home
Newly built and expertly designed, this exceptional 2-bedroom, 2.5-bath condo is perfectly positioned along Sparrow Park and the Southwest Corridor. The parlor level hosts two generous bedrooms, each with an en-suite bath and abundant closet space. The open-concept lower level is designed for entertaining, featuring a chef’s kitchen with Thermador appliances, custom cabinetry, induction cooking, a double oven, and a stylish wet bar. A large island with integrated dining flows effortlessly into the living area, highlighted by a gas fireplace with a custom stone surround and elegant herringbone floors. From here, step out to a spacious private patio and yard with direct access to your dedicated parking space. Set amid tree-lined paths and just moments from the cafés, restaurants, and boutiques of the South End and Back Bay, this home offers the perfect blend of modern luxury and one of Boston’s most convenient, vibrant locations.
Contact an agent
Home facts
- Year built:1899
- Listing ID #:73434236
- Updated:September 27, 2025 at 10:27 AM
Rooms and interior
- Bedrooms:2
- Total bathrooms:3
- Full bathrooms:2
- Half bathrooms:1
- Living area:1,450 sq. ft.
Heating and cooling
- Cooling:2 Cooling Zones, Central Air
- Heating:Forced Air
Structure and exterior
- Roof:Rubber
- Year built:1899
- Building area:1,450 sq. ft.
Utilities
- Water:Public
- Sewer:Public Sewer
Finances and disclosures
- Price:$2,175,000
- Price per sq. ft.:$1,500
New listings near 21 Wellington St #1
- Open Sun, 2 to 3pmNew
 $985,000Active2 beds 1 baths812 sq. ft.
$985,000Active2 beds 1 baths812 sq. ft.23 Joy Street #1, Boston, MA 02114
MLS# 73436432Listed by: Street & Company - New
 $1,350,000Active9 beds 3 baths4,287 sq. ft.
$1,350,000Active9 beds 3 baths4,287 sq. ft.89 Glendower Rd., Boston, MA 02131
MLS# 73436358Listed by: Garvin Real Estate Group - Open Sun, 11:30am to 1pmNew
 $940,000Active2 beds 1 baths978 sq. ft.
$940,000Active2 beds 1 baths978 sq. ft.771 Tremont St #2, Boston, MA 02118
MLS# 73436341Listed by: Keller Williams Realty Boston-Metro | Back Bay - New
 $699,900Active4 beds 3 baths1,746 sq. ft.
$699,900Active4 beds 3 baths1,746 sq. ft.228 Neponset Valley Pkwy, Boston, MA 02136
MLS# 73436351Listed by: RE/MAX Way - Open Sun, 1 to 2:30pmNew
 $985,000Active2 beds 2 baths1,120 sq. ft.
$985,000Active2 beds 2 baths1,120 sq. ft.197 Eighth St #628, Boston, MA 02129
MLS# 73436267Listed by: Gibson Sotheby's International Realty - Open Sun, 11am to 1pmNew
 $1,399,000Active2 beds 2 baths1,116 sq. ft.
$1,399,000Active2 beds 2 baths1,116 sq. ft.4 Charlesgate East #404, Boston, MA 02215
MLS# 73436279Listed by: Gibson Sotheby's International Realty - Open Sun, 11am to 1pmNew
 $509,000Active3 beds 2 baths1,518 sq. ft.
$509,000Active3 beds 2 baths1,518 sq. ft.2 Howe Ter #3, Boston, MA 02125
MLS# 73436263Listed by: Redfin Corp. - New
 $1,499,000Active2 beds 2 baths1,200 sq. ft.
$1,499,000Active2 beds 2 baths1,200 sq. ft.100 Lovejoy Wharf #8F, Boston, MA 02114
MLS# 73436191Listed by: TCC/ Lovejoy Wharf Condominums - Open Sat, 11am to 12:30pmNew
 $899,000Active2 beds 2 baths1,076 sq. ft.
$899,000Active2 beds 2 baths1,076 sq. ft.340 W 2nd St #PH23, Boston, MA 02127
MLS# 73436197Listed by: Coldwell Banker Realty - Hingham - Open Sun, 1:30 to 2:30pmNew
 $1,699,000Active1 beds 2 baths969 sq. ft.
$1,699,000Active1 beds 2 baths969 sq. ft.300 Pier 4 Blvd #6L, Boston, MA 02110
MLS# 73436205Listed by: Compass
