22 Brimmer Street, Boston, MA 02108
Local realty services provided by:ERA Key Realty Services
22 Brimmer Street,Boston, MA 02108
$11,495,000
- 4 Beds
- 7 Baths
- 6,138 sq. ft.
- Single family
- Active
Listed by: tracy campion
Office: campion & company fine homes real estate
MLS#:73423269
Source:MLSPIN
Price summary
- Price:$11,495,000
- Price per sq. ft.:$1,872.76
About this home
Exclusive townhouse located on the Flat of Beacon Hill, one of Boston’s most sought-after neighborhoods. This magnificent showpiece home with 5,700 square feet of living space and direct elevator access to every floor has been completely updated, brilliantly combining elegant mid-19th century detail with every modern convenience sought after by today’s discernible buyer. The family-friendly floor plan includes stunning and classically scaled living and entertaining rooms, handsome wood paneled library, custom gourmet kitchen and a family room complete with an entire wall of windows facing the private, landscaped rear garden. The luxurious primary suite includes an oversized bedroom, lavish marble bath and dressing room. Top floor roof deck with greenhouse, outdoor grill and dramatic city views. Additional features include a fitness room, laundry room, wine cellar, guest suite and energy efficient technologies. This spectacular property is complete with two full parking spaces.
Contact an agent
Home facts
- Year built:1860
- Listing ID #:73423269
- Updated:February 10, 2026 at 11:30 AM
Rooms and interior
- Bedrooms:4
- Total bathrooms:7
- Full bathrooms:4
- Half bathrooms:3
- Living area:6,138 sq. ft.
Heating and cooling
- Cooling:Central Air
- Heating:Central
Structure and exterior
- Year built:1860
- Building area:6,138 sq. ft.
- Lot area:0.05 Acres
Utilities
- Water:Public
- Sewer:Public Sewer
Finances and disclosures
- Price:$11,495,000
- Price per sq. ft.:$1,872.76
- Tax amount:$91,537 (2026)
New listings near 22 Brimmer Street
- New
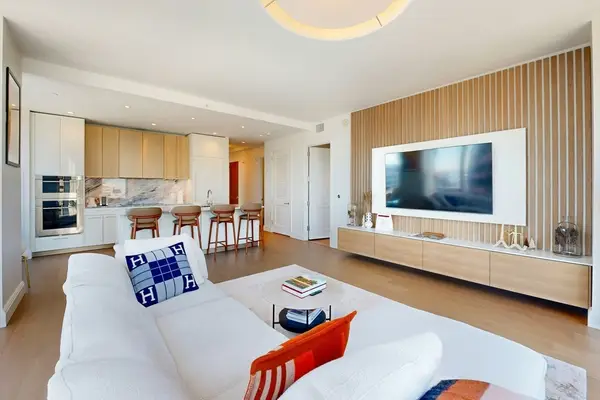 $2,875,000Active2 beds 3 baths1,636 sq. ft.
$2,875,000Active2 beds 3 baths1,636 sq. ft.240 Devonshire St #3912, Boston, MA 02110
MLS# 73476614Listed by: MP Boston Marketing LLC - New
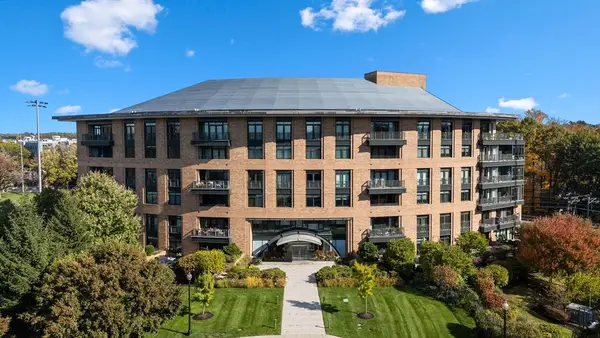 $1,425,000Active2 beds 3 baths1,378 sq. ft.
$1,425,000Active2 beds 3 baths1,378 sq. ft.2400 Beacon St #409, Boston, MA 02467
MLS# 73476406Listed by: Coldwell Banker Realty - Newton - Open Sat, 12 to 1:30pmNew
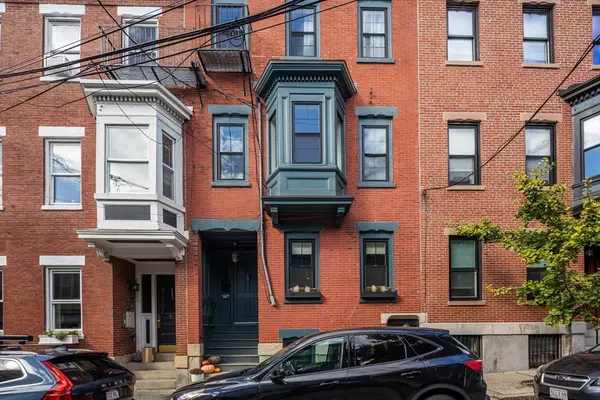 $1,150,000Active2 beds 2 baths1,336 sq. ft.
$1,150,000Active2 beds 2 baths1,336 sq. ft.20 Sullivan St #2, Boston, MA 02129
MLS# 73476411Listed by: Douglas Elliman Real Estate - The Sarkis Team - Open Sat, 12:30 to 2pmNew
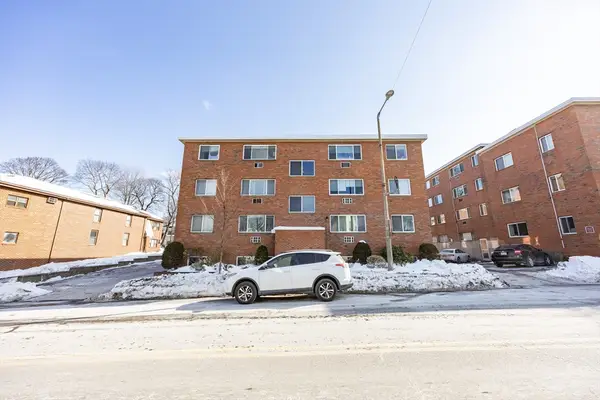 $374,900Active1 beds 1 baths590 sq. ft.
$374,900Active1 beds 1 baths590 sq. ft.354 Market St #9, Boston, MA 02135
MLS# 73476425Listed by: Keller Williams Realty - Open Sun, 12:30 to 1:30pmNew
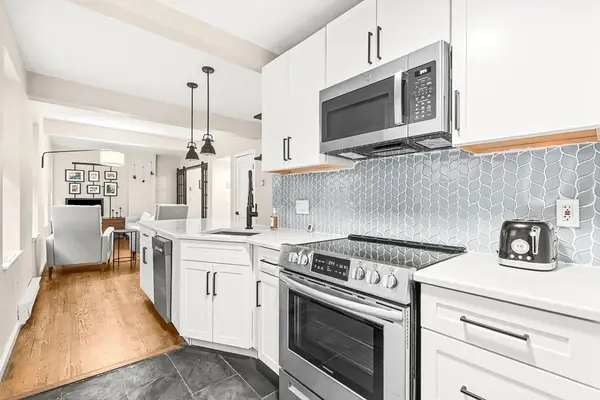 $649,000Active2 beds 1 baths652 sq. ft.
$649,000Active2 beds 1 baths652 sq. ft.5 Holden Ct #3, Boston, MA 02109
MLS# 73476351Listed by: CL Waterfront Properties - New
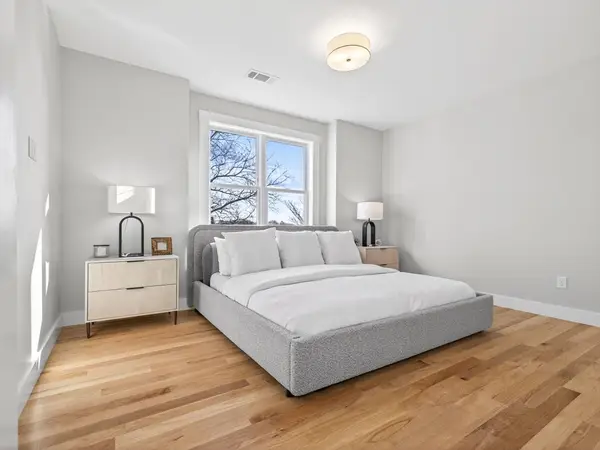 $679,000Active3 beds 2 baths1,256 sq. ft.
$679,000Active3 beds 2 baths1,256 sq. ft.60 Stanley Street #202, Boston, MA 02125
MLS# 73476360Listed by: Coldwell Banker Realty - Brookline - New
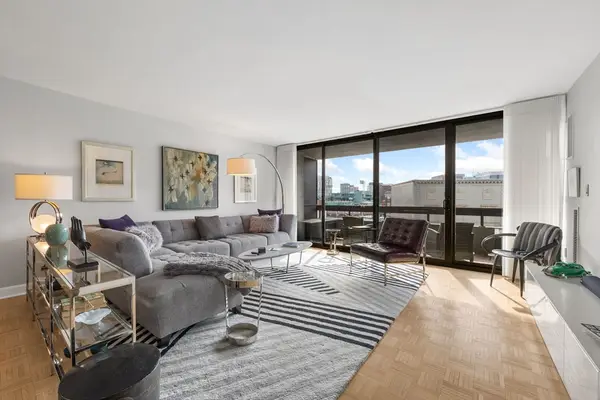 $599,000Active1 beds 1 baths855 sq. ft.
$599,000Active1 beds 1 baths855 sq. ft.566 Commonwealth #608, Boston, MA 02215
MLS# 73476369Listed by: Brad Hutchinson Real Estate - Open Fri, 4 to 6pmNew
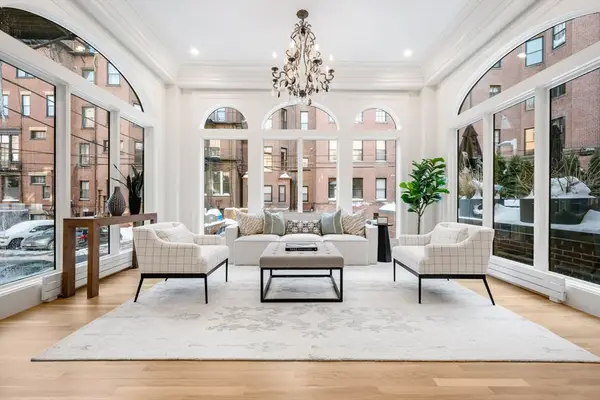 $3,475,000Active3 beds 3 baths2,146 sq. ft.
$3,475,000Active3 beds 3 baths2,146 sq. ft.190 Marlborough #A, Boston, MA 02116
MLS# 73476392Listed by: Sampson Realty Group - Open Fri, 11am to 1pmNew
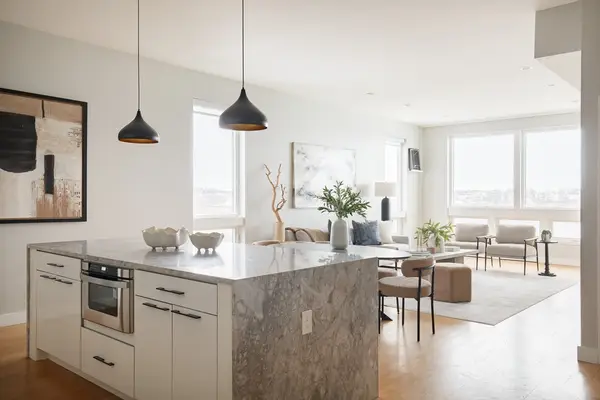 $765,000Active2 beds 3 baths1,379 sq. ft.
$765,000Active2 beds 3 baths1,379 sq. ft.243 Condor St #4, Boston, MA 02128
MLS# 73476332Listed by: Compass - Open Sat, 11am to 12:30pmNew
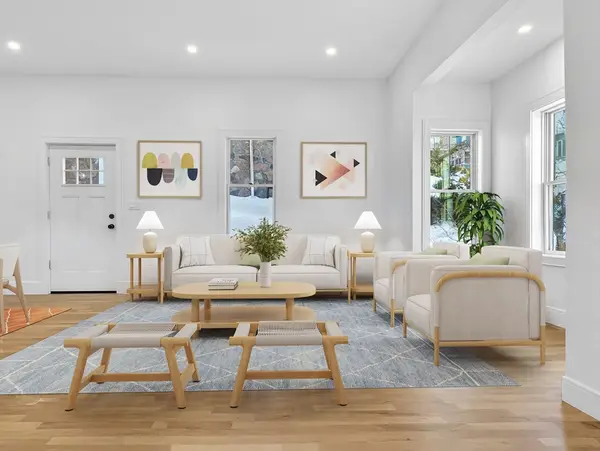 $929,000Active4 beds 3 baths2,013 sq. ft.
$929,000Active4 beds 3 baths2,013 sq. ft.142 Birch St, Boston, MA 02131
MLS# 73476246Listed by: Compass

