228 Allandale Rd #1B, Boston, MA 02467
Local realty services provided by:ERA The Castelo Group
228 Allandale Rd #1B,Boston, MA 02467
$1,495,000
- 2 Beds
- 3 Baths
- 2,916 sq. ft.
- Condominium
- Active
Listed by:rose barron
Office:hammond residential real estate
MLS#:73424080
Source:MLSPIN
Price summary
- Price:$1,495,000
- Price per sq. ft.:$512.69
- Monthly HOA dues:$1,843
About this home
Welcome to Allandale, a beautiful, gated community sited on 43 splendid acres. Stunning single level living at its best with two bedrooms and two and one-half baths, 2,916 square feet, rear facing, corner residence custom designed by its original owners. The gracious entry hall flows seamlessly to an expansive living room with walls of glass surrounded by both covered and open balconies which overlook a backdrop of lush green woodlands from which to enjoy summer dining al fresco. The primary bedroom features built-in cabinets, 2 generous walk-in closets and bath with whirlpool tub and 2 vanities. The 2nd ensuite bedroom is used as an additional family room. A home office/den is adjacent to the sunlit kitchen with a large window and has direct access to a covered balcony. There are 2 deeded garage spaces, visitor parking & private storage. Clubhouse, pool & tennis courts, pet friendly. Across from Allandale Farm. Convenient to Longwood Medical & Faulkner hospitals and shopping.
Contact an agent
Home facts
- Year built:1989
- Listing ID #:73424080
- Updated:September 04, 2025 at 01:22 PM
Rooms and interior
- Bedrooms:2
- Total bathrooms:3
- Full bathrooms:2
- Half bathrooms:1
- Living area:2,916 sq. ft.
Heating and cooling
- Cooling:1 Cooling Zone, Central Air
- Heating:Baseboard, Central, Natural Gas
Structure and exterior
- Roof:Rubber, Shingle
- Year built:1989
- Building area:2,916 sq. ft.
Utilities
- Water:Public
- Sewer:Public Sewer
Finances and disclosures
- Price:$1,495,000
- Price per sq. ft.:$512.69
- Tax amount:$19,319 (2025)
New listings near 228 Allandale Rd #1B
- New
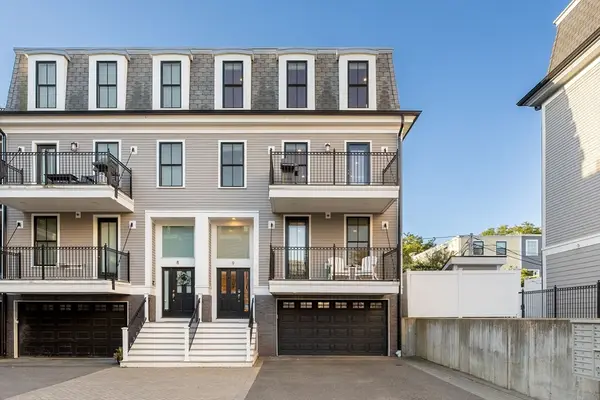 $1,975,000Active3 beds 3 baths2,393 sq. ft.
$1,975,000Active3 beds 3 baths2,393 sq. ft.893 E 2nd St #9, Boston, MA 02127
MLS# 73426506Listed by: Compass - Open Sat, 12 to 1:30pmNew
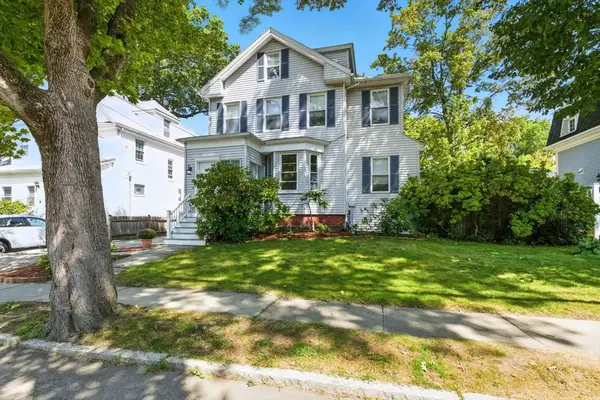 $1,169,000Active4 beds 2 baths2,361 sq. ft.
$1,169,000Active4 beds 2 baths2,361 sq. ft.254 Park St, Boston, MA 02132
MLS# 73426509Listed by: Gilmore Murphy Realty LLC - Open Sat, 11am to 12:30pmNew
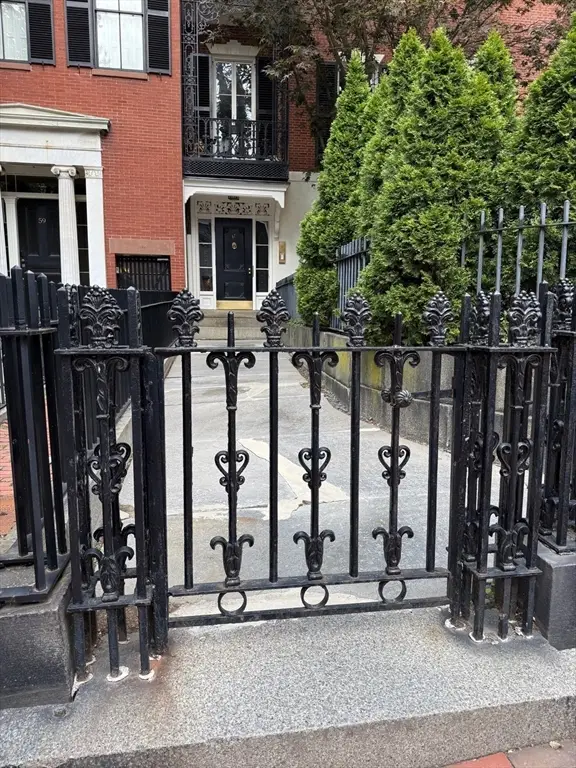 $1,195,000Active2 beds 2 baths913 sq. ft.
$1,195,000Active2 beds 2 baths913 sq. ft.57 Mount Vernon #1, Boston, MA 02108
MLS# 73426426Listed by: Coldwell Banker Realty - Weston - Open Sat, 11:30am to 12:30pmNew
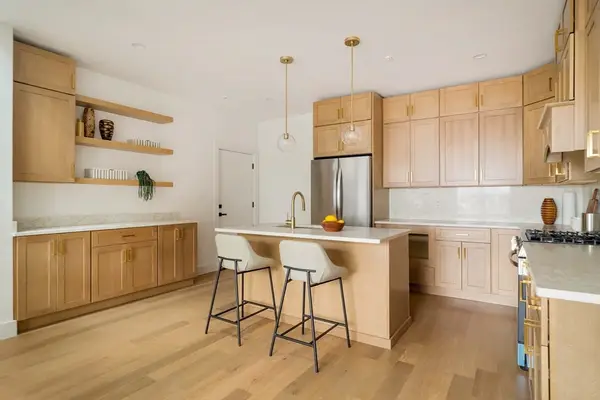 $725,000Active2 beds 2 baths982 sq. ft.
$725,000Active2 beds 2 baths982 sq. ft.95 Addison Street #PH9, Boston, MA 02128
MLS# 73426420Listed by: Byrnes Real Estate Group LLC - New
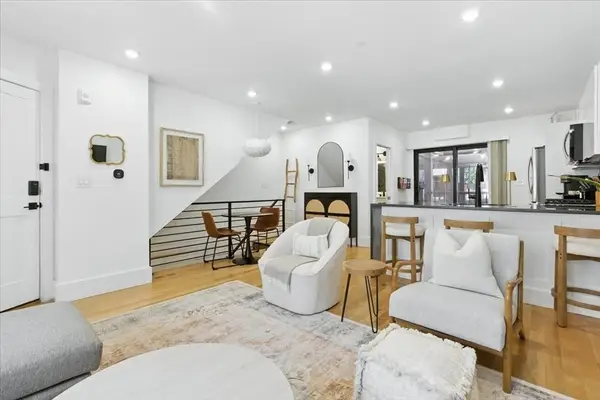 $720,000Active2 beds 2 baths889 sq. ft.
$720,000Active2 beds 2 baths889 sq. ft.4 Everett Place #1, Boston, MA 02128
MLS# 73426468Listed by: Naples Realty Group - Open Sat, 1 to 2pmNew
 $314,999Active1 beds 1 baths536 sq. ft.
$314,999Active1 beds 1 baths536 sq. ft.217 Neponset Ave #33, Boston, MA 02122
MLS# 73426484Listed by: LPT Realty, LLC - Open Sat, 12:30 to 2pmNew
 $725,000Active1 beds 1 baths612 sq. ft.
$725,000Active1 beds 1 baths612 sq. ft.362 Commonwealth Ave #4E, Boston, MA 02115
MLS# 73426487Listed by: Barth Real Estate - New
 $2,050,000Active12 beds 6 baths2,943 sq. ft.
$2,050,000Active12 beds 6 baths2,943 sq. ft.220 Bremen Street, Boston, MA 02128
MLS# 73426386Listed by: Aura Realty Advisors - Open Sat, 12 to 1pmNew
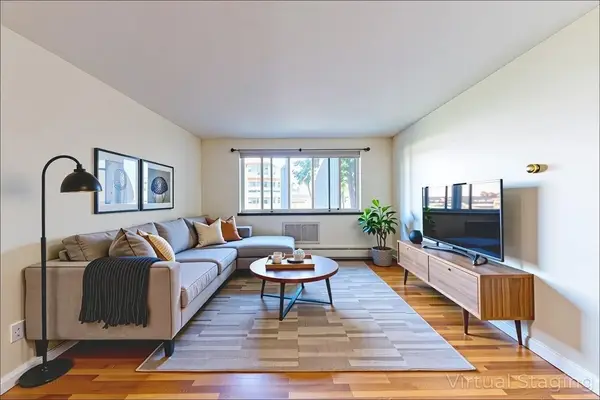 $499,999Active2 beds 1 baths690 sq. ft.
$499,999Active2 beds 1 baths690 sq. ft.245 Kelton St #21, Boston, MA 02134
MLS# 73426403Listed by: Coldwell Banker Realty - Boston - Open Sat, 11am to 1pmNew
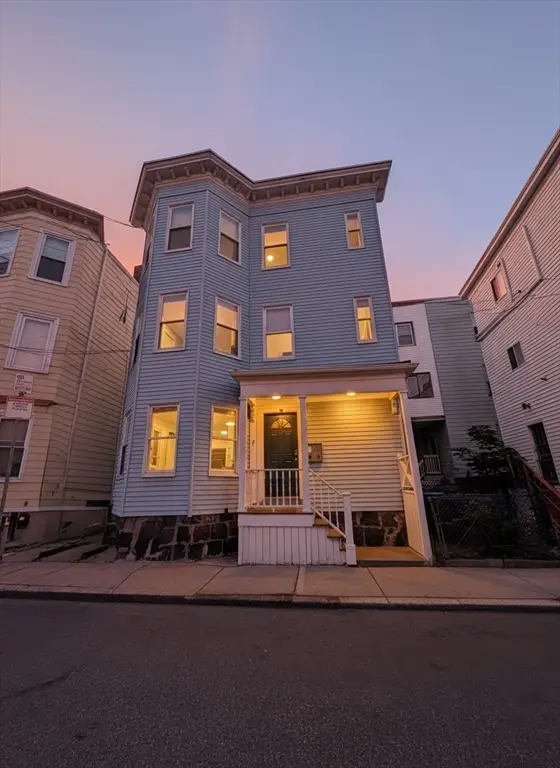 $600,000Active3 beds 2 baths876 sq. ft.
$600,000Active3 beds 2 baths876 sq. ft.3 Spring Garden #1, Boston, MA 02125
MLS# 73426408Listed by: Tirana Real Estate Group
