24 Hazelmere Rd, Boston, MA 02131
Local realty services provided by:ERA Cape Real Estate
24 Hazelmere Rd,Boston, MA 02131
$749,000
- 3 Beds
- 2 Baths
- 1,377 sq. ft.
- Single family
- Active
Listed by:mac chinsomboon
Office:coldwell banker realty - boston
MLS#:73448145
Source:MLSPIN
Price summary
- Price:$749,000
- Price per sq. ft.:$543.94
About this home
Perfect for the urbanite and nature lover! A light-filled Colonial in coveted Peter’s Hill on a quiet, tree-lined street steps from the Roslindale Urban Wild (0.1 mi) and Harvard’s Arnold Arboretum (0.2 mi), with easy access to vibrant Roslindale Village w/ shops, famed restaurants, & Sat. farmers' market. This classic 3 bed, 1.5 bath home offers a sun-drenched living room w/ fireplace, formal dining w/ built-ins, beautiful hardwood floors, & peaceful sunroom/WFH flex space. One-car garage plus full basement offer storage and room to grow. A rare urban oasis on an expansive ~7400 sq ft lot: a private sanctuary for gardening, play, or entertaining. Awaiting your vision, this home is an incredible opportunity to personalize & build equity on a street w/ recent million-dollar sales & put down roots in a welcoming neighborhood. A commuter's dream w/ easy access to Commuter Rail & Forest Hills MBTA, SW Corridor bike path. A rare find offering city convenience and nature at your doorstep!
Contact an agent
Home facts
- Year built:1960
- Listing ID #:73448145
- Updated:October 27, 2025 at 08:53 PM
Rooms and interior
- Bedrooms:3
- Total bathrooms:2
- Full bathrooms:1
- Half bathrooms:1
- Living area:1,377 sq. ft.
Heating and cooling
- Heating:Baseboard, Oil
Structure and exterior
- Roof:Shingle
- Year built:1960
- Building area:1,377 sq. ft.
- Lot area:0.17 Acres
Schools
- High school:Bps
- Middle school:Bps
- Elementary school:Bps
Utilities
- Water:Public
- Sewer:Public Sewer
Finances and disclosures
- Price:$749,000
- Price per sq. ft.:$543.94
- Tax amount:$4,434 (2026)
New listings near 24 Hazelmere Rd
- New
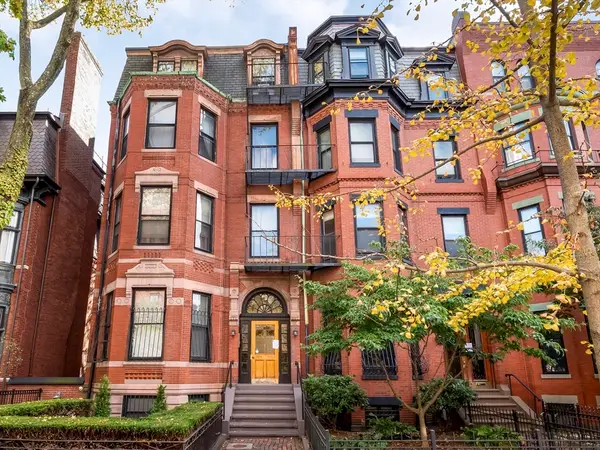 $475,000Active-- beds 1 baths295 sq. ft.
$475,000Active-- beds 1 baths295 sq. ft.336 Marlborough #2, Boston, MA 02115
MLS# 73448234Listed by: RE/MAX Bentley's - New
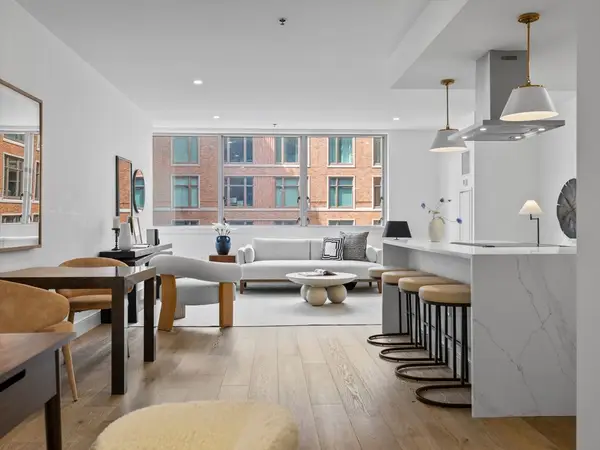 $699,000Active1 beds 1 baths928 sq. ft.
$699,000Active1 beds 1 baths928 sq. ft.234 Causeway Street #U702, Boston, MA 02114
MLS# 73448237Listed by: Compass - New
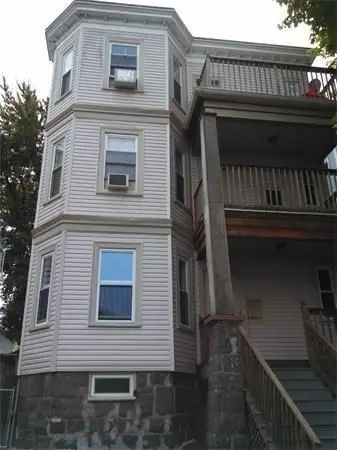 $1,225,000Active9 beds 3 baths3,468 sq. ft.
$1,225,000Active9 beds 3 baths3,468 sq. ft.45 Msgr Patrick J Lydon Way, Boston, MA 02124
MLS# 73448238Listed by: Douglas Paul Real Estate - New
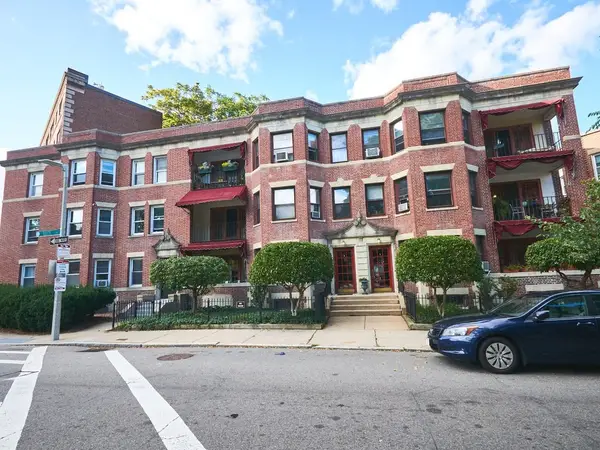 $569,000Active1 beds 1 baths1,040 sq. ft.
$569,000Active1 beds 1 baths1,040 sq. ft.39 South St #B, Boston, MA 02135
MLS# 73448244Listed by: Urban Realty - New
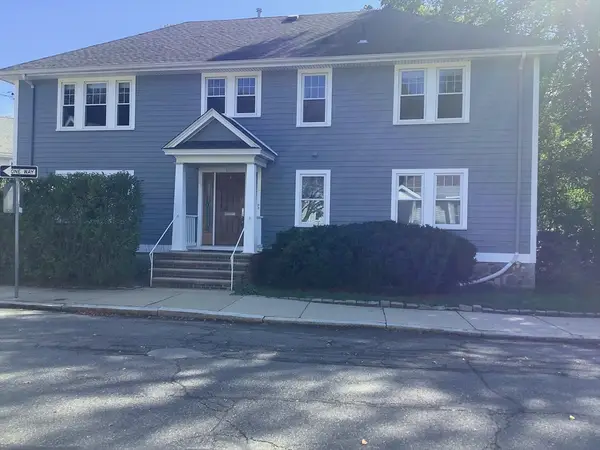 $699,000Active2 beds 2 baths1,183 sq. ft.
$699,000Active2 beds 2 baths1,183 sq. ft.150 Tyndale St #2, Boston, MA 02131
MLS# 73448207Listed by: Coldwell Banker Realty - Newton - Open Sat, 12 to 1pmNew
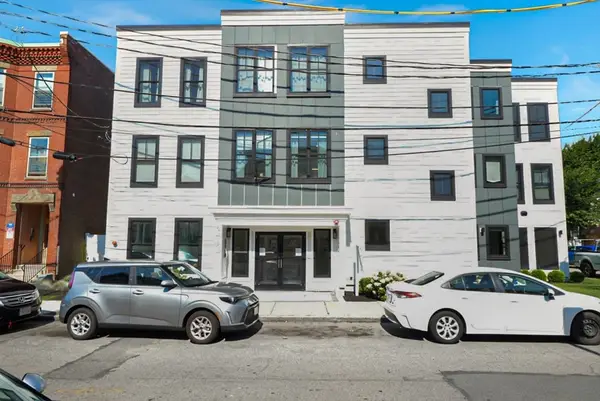 $499,999Active2 beds 2 baths957 sq. ft.
$499,999Active2 beds 2 baths957 sq. ft.173 Magnolia St #100, Boston, MA 02125
MLS# 73448209Listed by: Real Broker Ma, LLC - New
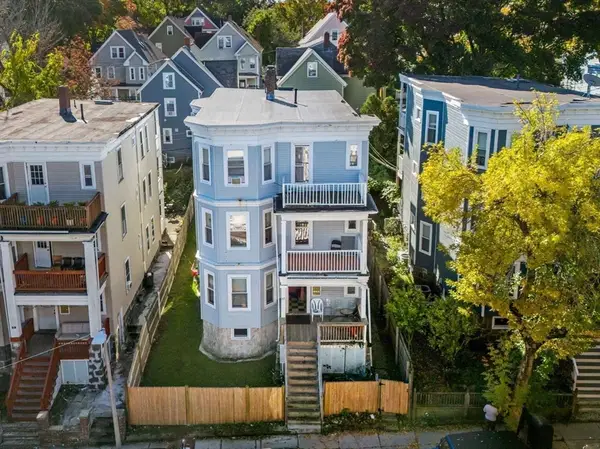 $1,295,000Active9 beds 3 baths3,480 sq. ft.
$1,295,000Active9 beds 3 baths3,480 sq. ft.37 Msgr Patrick J Lydon Way, Boston, MA 02124
MLS# 73448139Listed by: Coldwell Banker Realty - Dorchester - Open Sun, 11:30am to 1:30pmNew
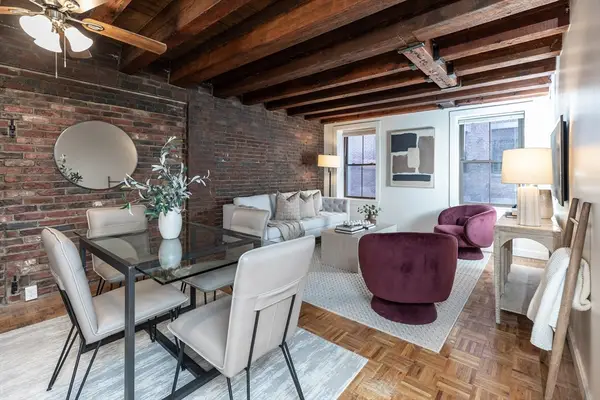 $700,000Active2 beds 1 baths753 sq. ft.
$700,000Active2 beds 1 baths753 sq. ft.120 Commercial St #3-3, Boston, MA 02109
MLS# 73448113Listed by: Olde Forge Realty - New
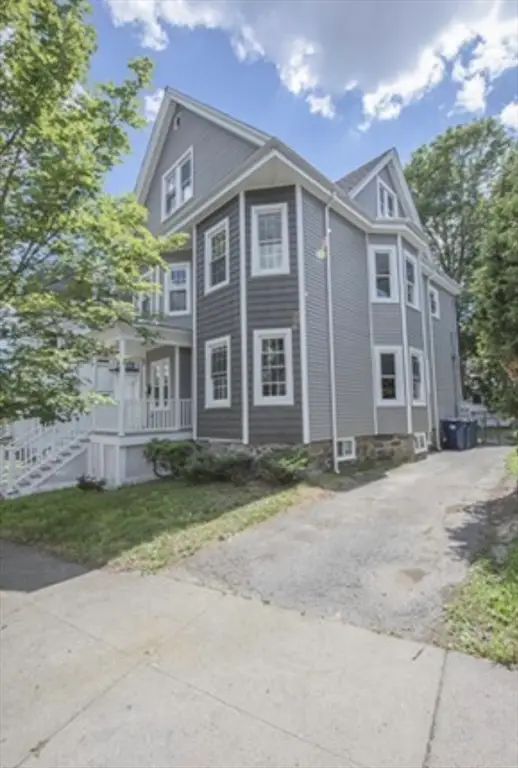 $525,000Active2 beds 1 baths745 sq. ft.
$525,000Active2 beds 1 baths745 sq. ft.26 Bradfield Ave #3, Boston, MA 02131
MLS# 73448138Listed by: RE/MAX Vantage
