241 Beacon Street #1, Boston, MA 02116
Local realty services provided by:Cohn & Company ERA Powered
241 Beacon Street #1,Boston, MA 02116
$799,000
- 1 Beds
- 1 Baths
- 821 sq. ft.
- Condominium
- Active
Listed by:beth dickerson
Office:gibson sotheby's international realty
MLS#:73338027
Source:MLSPIN
Price summary
- Price:$799,000
- Price per sq. ft.:$973.2
- Monthly HOA dues:$365
About this home
Don't miss this almost perfect Front Facing Parlor Garden Duplex in Prime Back Bay location between Clarendon and Dartmouth St. Completely renovated in 2013, this unique residence offers flexible living as a 1 bedroom + den with an architecturally designed wooden & glass wall. High ceilings with elegant crown molding, hardwood floors, and a beautifully updated kitchen with granite counters and stainless steel appliances elevate the space. Parlor level bedroom with beautiful ornate fireplace, Recent upgrades include a new central A/C and heating system (2023). Two separate entrances provide added convenience, while the in-unit Miele Washer/Dryer and low HOA fee enhance ease of living. Ideally situated near public transportation, Newbury Street shopping, renowned restaurants, and just steps from the Charles River Esplanade via the nearby footbridge. Nearby garage parking options available. Professionally managed building. Perfect Pied-a-terre in Boston.
Contact an agent
Home facts
- Year built:1910
- Listing ID #:73338027
- Updated:September 25, 2025 at 01:18 PM
Rooms and interior
- Bedrooms:1
- Total bathrooms:1
- Full bathrooms:1
- Living area:821 sq. ft.
Heating and cooling
- Cooling:1 Cooling Zone, Central Air
- Heating:Central, Forced Air
Structure and exterior
- Year built:1910
- Building area:821 sq. ft.
- Lot area:0.02 Acres
Utilities
- Water:Public
- Sewer:Public Sewer
Finances and disclosures
- Price:$799,000
- Price per sq. ft.:$973.2
- Tax amount:$4,907 (2025)
New listings near 241 Beacon Street #1
- Open Sun, 11am to 12pmNew
 $1,299,000Active4 beds 3 baths1,834 sq. ft.
$1,299,000Active4 beds 3 baths1,834 sq. ft.713-715 E 7th St #715, Boston, MA 02127
MLS# 73435806Listed by: Compass - New
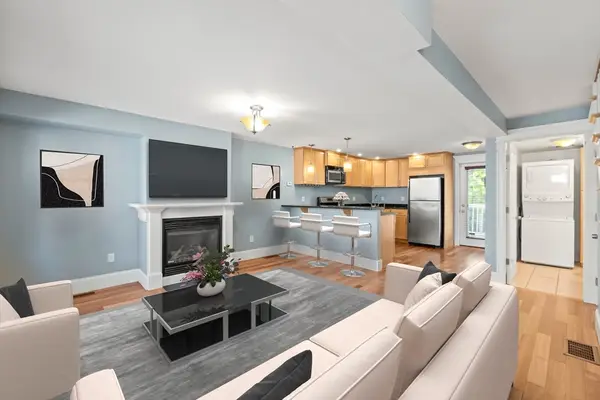 $839,000Active2 beds 3 baths988 sq. ft.
$839,000Active2 beds 3 baths988 sq. ft.45 Ward St #45, Boston, MA 02127
MLS# 73435787Listed by: Fitzpatrick Real Estate - Open Sat, 12 to 1pmNew
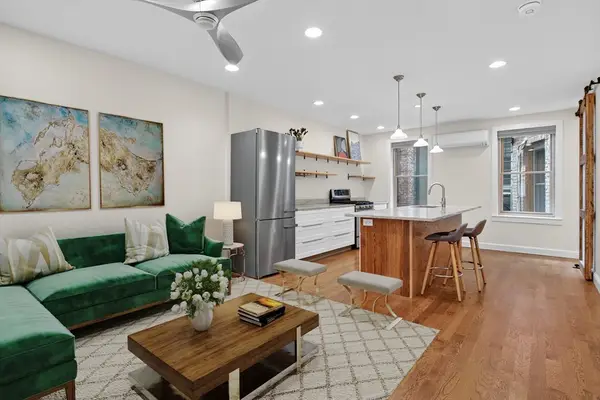 $795,000Active2 beds 2 baths762 sq. ft.
$795,000Active2 beds 2 baths762 sq. ft.24 Sheafe #1, Boston, MA 02113
MLS# 73435691Listed by: Gibson Sotheby's International Realty - New
 $2,100,000Active2 beds 2 baths1,409 sq. ft.
$2,100,000Active2 beds 2 baths1,409 sq. ft.180 Beacon Street #12E, Boston, MA 02116
MLS# 73435704Listed by: Campion & Company Fine Homes Real Estate - Open Sat, 1 to 3pmNew
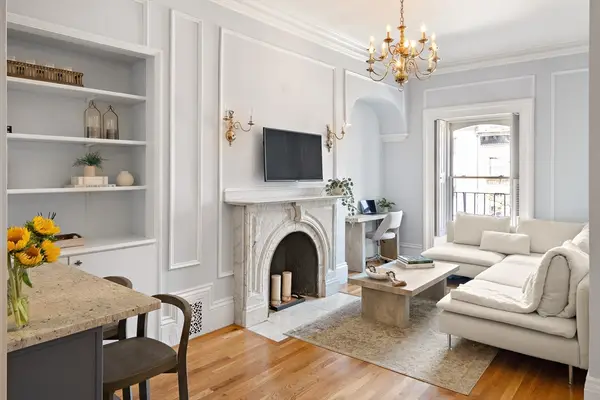 $799,000Active1 beds 1 baths623 sq. ft.
$799,000Active1 beds 1 baths623 sq. ft.127 Beacon Street #41, Boston, MA 02116
MLS# 73435718Listed by: Compass - New
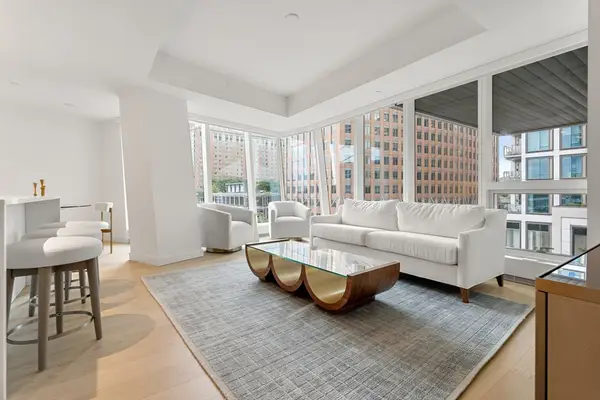 $1,980,000Active1 beds 2 baths1,104 sq. ft.
$1,980,000Active1 beds 2 baths1,104 sq. ft.150 Seaport Boulevard # 5G, Boston, MA 02210
MLS# 73435720Listed by: Engel & Volkers Boston - Open Sun, 12 to 1pmNew
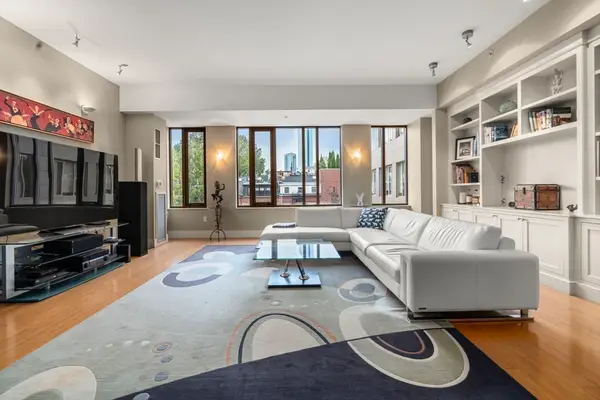 $2,100,000Active2 beds 2 baths1,994 sq. ft.
$2,100,000Active2 beds 2 baths1,994 sq. ft.1313 Washington St #330, Boston, MA 02118
MLS# 73435729Listed by: Coldwell Banker Realty - Boston - Open Sat, 12 to 1pmNew
 $649,000Active2 beds 2 baths846 sq. ft.
$649,000Active2 beds 2 baths846 sq. ft.301 Saratoga St #2, Boston, MA 02128
MLS# 73435699Listed by: Coldwell Banker Realty - Boston - Open Sat, 11:30am to 1pmNew
 $575,000Active2 beds 1 baths867 sq. ft.
$575,000Active2 beds 1 baths867 sq. ft.15 Swift Ter #3, Boston, MA 02128
MLS# 73435750Listed by: Donnelly + Co. - Open Fri, 6 to 7pmNew
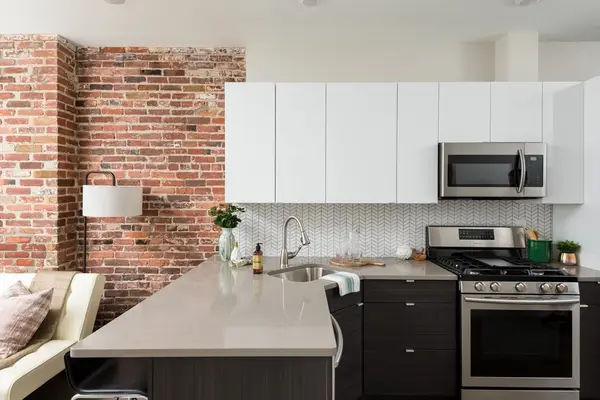 $535,000Active2 beds 1 baths623 sq. ft.
$535,000Active2 beds 1 baths623 sq. ft.64 Frankfort St #6, Boston, MA 02128
MLS# 73435584Listed by: Advantage Real Estate
