241 Perkins St #C306, Boston, MA 02130
Local realty services provided by:Cohn & Company ERA Powered
241 Perkins St #C306,Boston, MA 02130
$1,300,000
- 3 Beds
- 2 Baths
- 1,876 sq. ft.
- Condominium
- Active
Listed by: the morgan franklin group
Office: coldwell banker realty - boston
MLS#:73453443
Source:MLSPIN
Price summary
- Price:$1,300,000
- Price per sq. ft.:$692.96
- Monthly HOA dues:$2,913
About this home
Rarely available one-level condo at Cabot Estate. Quiet back-facing unit in an elevator building with seasonal views of Jamaica Pond. Complete meticulous gut renovation with high-end finishes throughout. Features include aged maple floors, custom Italian kitchen with induction cooktop, beach-glass backsplash, and premium appliances. Expansive open dining and living area with floor-to-ceiling windows and access to private balcony. Separate media room off kitchen. Primary suite offers three custom closets and luxury bath with soaking tub, double vanity, and heated tile floors. Second bath also features heated floors. Office area overlooks beautifully landscaped grounds. New heating system, extra storage, and two garage parking spaces. Designer light fixtures and window shades included. Cabot Estate is a gated community on 23 landscaped acres offering 24-hour security, pool, tennis courts, and exercise facility. Conveniently located across from Jamaica Pond with acess to everything!
Contact an agent
Home facts
- Year built:1982
- Listing ID #:73453443
- Updated:November 13, 2025 at 11:44 AM
Rooms and interior
- Bedrooms:3
- Total bathrooms:2
- Full bathrooms:2
- Living area:1,876 sq. ft.
Heating and cooling
- Cooling:Central Air
- Heating:Central, Heat Pump
Structure and exterior
- Year built:1982
- Building area:1,876 sq. ft.
- Lot area:0.04 Acres
Utilities
- Water:Public
- Sewer:Public Sewer
Finances and disclosures
- Price:$1,300,000
- Price per sq. ft.:$692.96
- Tax amount:$12,292 (2025)
New listings near 241 Perkins St #C306
- Open Sun, 2 to 3:30pmNew
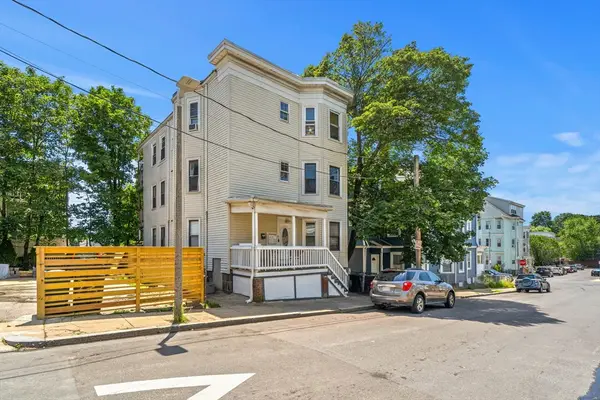 $1,125,000Active9 beds 3 baths3,342 sq. ft.
$1,125,000Active9 beds 3 baths3,342 sq. ft.76 Bellevue St, Boston, MA 02125
MLS# 73454293Listed by: Coldwell Banker Realty - Dorchester - Open Sat, 1:30 to 2:30pmNew
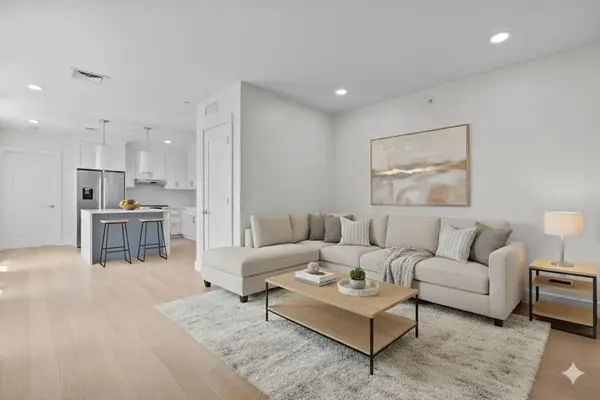 $725,000Active2 beds 2 baths1,048 sq. ft.
$725,000Active2 beds 2 baths1,048 sq. ft.301 Border Street #PH3, Boston, MA 02128
MLS# 73453873Listed by: Century 21 Cityside - Open Fri, 5:30 to 7pmNew
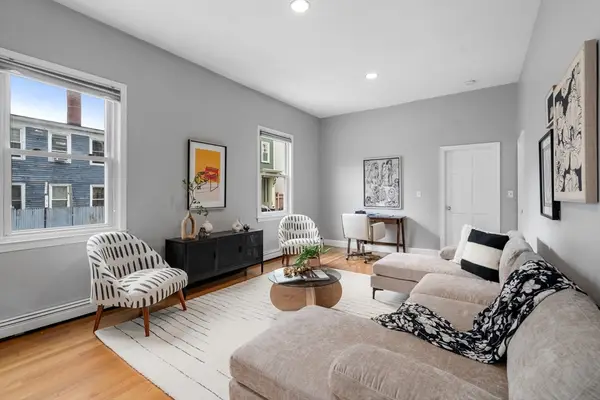 $585,000Active1 beds 1 baths709 sq. ft.
$585,000Active1 beds 1 baths709 sq. ft.172 Bunker Hill St #1, Boston, MA 02129
MLS# 73453984Listed by: Coldwell Banker Realty - Charlestown - Open Sat, 11am to 12:30pmNew
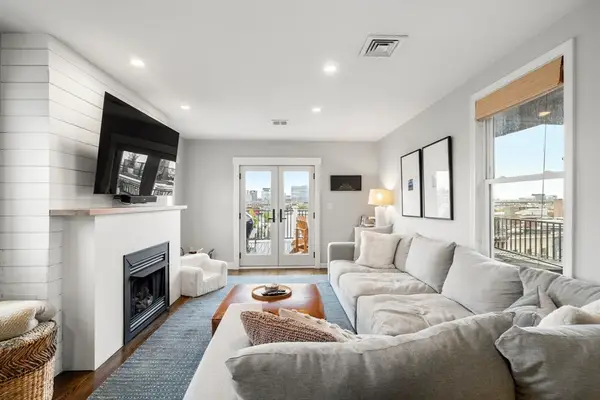 $899,000Active2 beds 1 baths940 sq. ft.
$899,000Active2 beds 1 baths940 sq. ft.270 Bunker Hill St #4, Boston, MA 02129
MLS# 73453765Listed by: Coldwell Banker Realty - Boston - Open Sat, 12:30 to 2pmNew
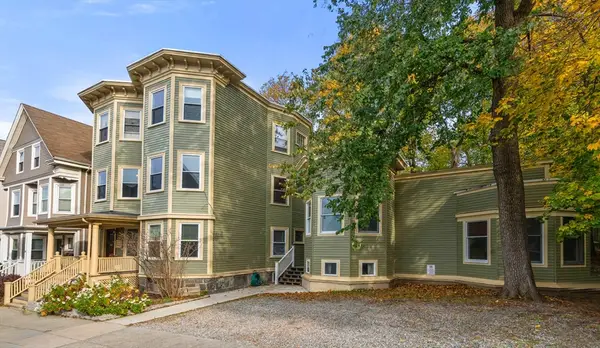 $2,150,000Active8 beds 4 baths4,562 sq. ft.
$2,150,000Active8 beds 4 baths4,562 sq. ft.26 Tower St, Boston, MA 02130
MLS# 73453874Listed by: Coldwell Banker Realty - Newton - New
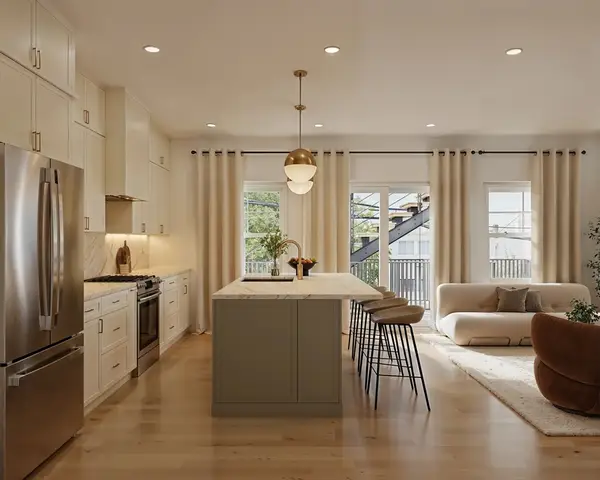 $899,900Active3 beds 3 baths1,068 sq. ft.
$899,900Active3 beds 3 baths1,068 sq. ft.12 Geneva Street #3, Boston, MA 02128
MLS# 73453710Listed by: Byrnes Real Estate Group LLC - Open Fri, 5 to 6pmNew
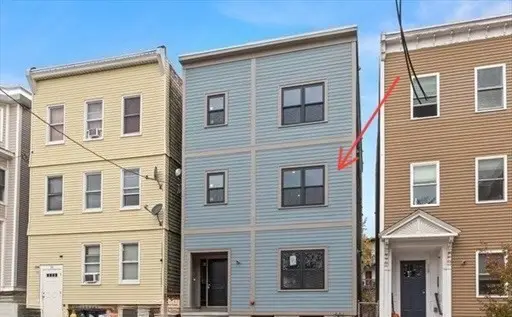 $595,999Active2 beds 2 baths894 sq. ft.
$595,999Active2 beds 2 baths894 sq. ft.316 Princeton #2, Boston, MA 02128
MLS# 73453682Listed by: Keller Williams Realty Evolution - Open Sat, 12 to 2pmNew
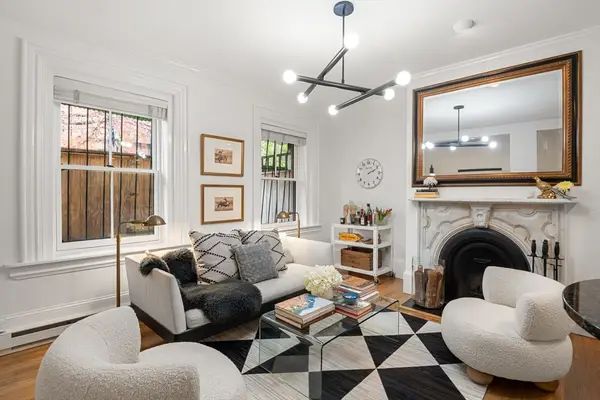 $695,000Active1 beds 1 baths820 sq. ft.
$695,000Active1 beds 1 baths820 sq. ft.67 Worcester St #1, Boston, MA 02118
MLS# 73453685Listed by: Gibson Sotheby's International Realty - Open Sat, 11am to 12:30pmNew
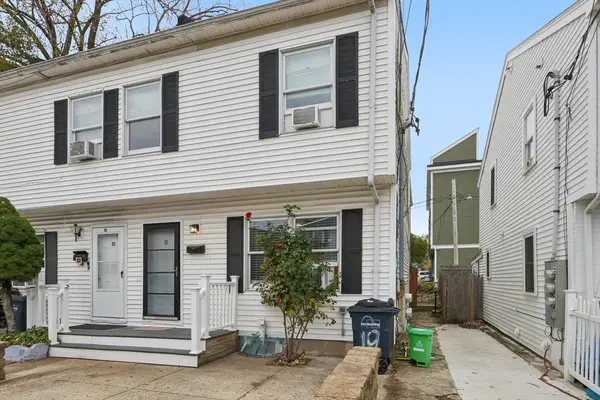 $599,900Active3 beds 2 baths1,580 sq. ft.
$599,900Active3 beds 2 baths1,580 sq. ft.19 Delford St, Boston, MA 02131
MLS# 73453654Listed by: Real Broker MA, LLC - Open Sun, 12:30 to 2pmNew
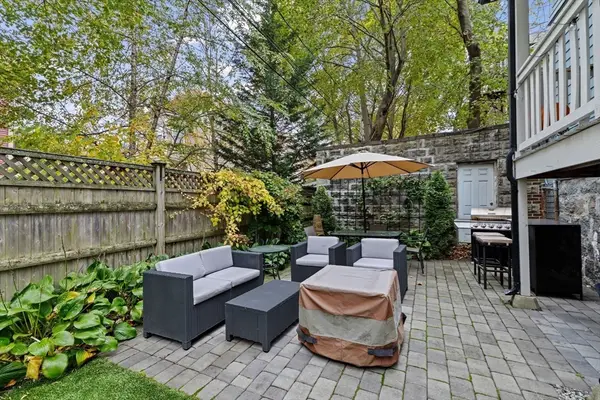 $749,000Active3 beds 3 baths1,500 sq. ft.
$749,000Active3 beds 3 baths1,500 sq. ft.24 Alpha Rd. #1, Boston, MA 02124
MLS# 73453657Listed by: Coldwell Banker Realty - Hingham
