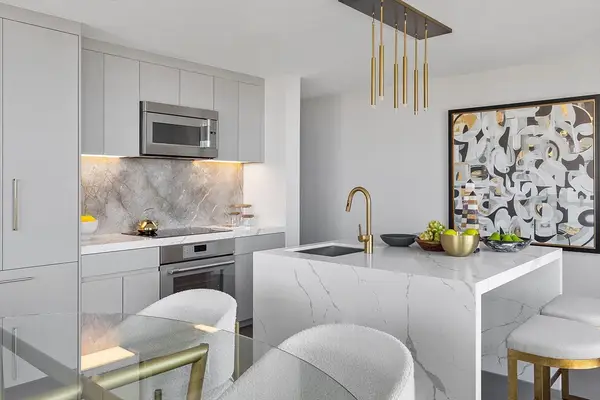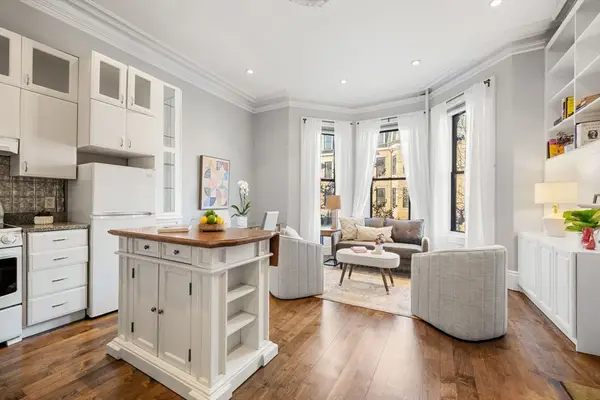241 Perkins Street #C402, Boston, MA 02130
Local realty services provided by:ERA Cape Real Estate
241 Perkins Street #C402,Boston, MA 02130
$1,255,000
- 3 Beds
- 3 Baths
- 3,017 sq. ft.
- Condominium
- Active
Upcoming open houses
- Sun, Nov 2301:00 pm - 02:30 pm
Listed by: ruth malkin
Office: compass
MLS#:73343749
Source:MLSPIN
Price summary
- Price:$1,255,000
- Price per sq. ft.:$415.98
- Monthly HOA dues:$5,200
About this home
FIVE YEARS OF CONDO FEES SUBSIDIZED! MUST SELL! Stunning penthouse, corner unit with sweeping views. Natural light all day long with seasonal views of Jamaica Pond. Airy and open living space with vaulted ceilings, two private balconies, fireplaces, and custom cabinetry. Elegant, curved staircase to loft, sun-drenched by skylights. Primary suite with spa-like bath and walk-in closets. Updated windows, roof, HVAC, skylights, lighting. Luxury elevator building in prestigious Cabot Estate, sprawling over 23 acres of manicured grounds, featuring pool, gym, tennis courts, trails and much more. Prime location accessible to Longwood Medical Area, Museum of Fine Arts, Downtown, Arboretum, Whole Foods, and top-rated restaurants. Surrounded by nature, in the heart of Boston. MUST SELL!
Contact an agent
Home facts
- Year built:1982
- Listing ID #:73343749
- Updated:November 20, 2025 at 12:06 PM
Rooms and interior
- Bedrooms:3
- Total bathrooms:3
- Full bathrooms:2
- Half bathrooms:1
- Living area:3,017 sq. ft.
Heating and cooling
- Cooling:2 Cooling Zones, Central Air, Individual, Unit Control
- Heating:Electric, Forced Air, Individual
Structure and exterior
- Roof:Shingle
- Year built:1982
- Building area:3,017 sq. ft.
Utilities
- Water:Public
- Sewer:Public Sewer
Finances and disclosures
- Price:$1,255,000
- Price per sq. ft.:$415.98
- Tax amount:$11,193 (2025)
New listings near 241 Perkins Street #C402
- Open Sat, 12 to 1:30pmNew
 $449,000Active2 beds 1 baths568 sq. ft.
$449,000Active2 beds 1 baths568 sq. ft.217 Boylston St #3, Boston, MA 02130
MLS# 73456554Listed by: Compass - New
 $2,650,000Active1 beds 2 baths1,330 sq. ft.
$2,650,000Active1 beds 2 baths1,330 sq. ft.240 Devonshire Street #5104, Boston, MA 02110
MLS# 73456545Listed by: MP Boston Marketing LLC - Open Fri, 5 to 6:30pmNew
 $799,000Active2 beds 2 baths814 sq. ft.
$799,000Active2 beds 2 baths814 sq. ft.150 W Broadway #313, Boston, MA 02127
MLS# 73456467Listed by: Engel & Volkers Boston - Open Sun, 11am to 12:30pmNew
 $1,279,000Active2 beds 2 baths1,218 sq. ft.
$1,279,000Active2 beds 2 baths1,218 sq. ft.55 Lagrange St #1703, Boston, MA 02116
MLS# 73456499Listed by: The Collaborative Companies - Open Fri, 5 to 6:30pmNew
 $549,900Active2 beds 3 baths1,092 sq. ft.
$549,900Active2 beds 3 baths1,092 sq. ft.35 Dewey #35, Boston, MA 02125
MLS# 73456459Listed by: Coldwell Banker Realty - Charlestown - Open Fri, 4:30 to 6:30pmNew
 $408,000Active2 beds 1 baths700 sq. ft.
$408,000Active2 beds 1 baths700 sq. ft.701 Adams #9, Boston, MA 02122
MLS# 73456503Listed by: Century 21 Property Central Inc. - Open Fri, 3:30 to 5pmNew
 $750,000Active1 beds 1 baths570 sq. ft.
$750,000Active1 beds 1 baths570 sq. ft.66 Chandler Street #2, Boston, MA 02116
MLS# 73456400Listed by: Gibson Sotheby's International Realty - Open Sat, 2 to 3:30pmNew
 $449,999Active1 beds 1 baths356 sq. ft.
$449,999Active1 beds 1 baths356 sq. ft.115 Salem St #16, Boston, MA 02113
MLS# 73456361Listed by: PSR Real Estate - Open Sat, 11am to 12:30pmNew
 $1,225,000Active9 beds 3 baths4,098 sq. ft.
$1,225,000Active9 beds 3 baths4,098 sq. ft.72 Kingsdale St, Boston, MA 02124
MLS# 73456335Listed by: Efron Property Group, LLC - Open Sat, 1:30 to 3pmNew
 $1,395,000Active4 beds 3 baths3,015 sq. ft.
$1,395,000Active4 beds 3 baths3,015 sq. ft.415 Poplar Street, Boston, MA 02131
MLS# 73456296Listed by: Insight Realty Group, Inc.
