241 Perkins St #F301, Boston, MA 02130
Local realty services provided by:ERA Key Realty Services
241 Perkins St #F301,Boston, MA 02130
$829,000
- 4 Beds
- 3 Baths
- 1,480 sq. ft.
- Condominium
- Active
Listed by:liz mintz
Office:hammond residential real estate
MLS#:73428703
Source:MLSPIN
Price summary
- Price:$829,000
- Price per sq. ft.:$560.14
- Monthly HOA dues:$1,378
About this home
Beautiful townhouse in prestigious Cabot Estates, a gated 23-acre enclave on the Boston-Brookline line. This 1480 SF, 4 Bed, 2.5 Bath, three level residence offers open concept living on the main floor, integrating the kitchen, dining and livingroom, and is framed by a wall of floor to ceiling french doors that lead to a private balcony, overlooking the lush grounds. Up half a level is the bright primary bedroom with en-suite bath, a second bedroom/office and a powder room. The walk-out lower level offers two generous sized bedrooms, a full bath and laundry. Attached is a 1-car direct access garage, with additional parking for another car on the driveway. Unbeatable community amenities feature 24-hour security, tennis courts, heated outdoor swimming pool, and the Castle which houses a fitness center, conference room, and library. Adjacent to Jamaica Pond, the property offers bike paths, walking trails and is dog friendly! Convenient to the Longwood Medical area, Boston and Brookline.
Contact an agent
Home facts
- Year built:1987
- Listing ID #:73428703
- Updated:September 10, 2025 at 04:48 PM
Rooms and interior
- Bedrooms:4
- Total bathrooms:3
- Full bathrooms:2
- Half bathrooms:1
- Living area:1,480 sq. ft.
Heating and cooling
- Cooling:1 Cooling Zone, Central Air, Heat Pump, Unit Control
- Heating:Electric, Heat Pump, Unit Control
Structure and exterior
- Year built:1987
- Building area:1,480 sq. ft.
- Lot area:0.03 Acres
Utilities
- Water:Public
- Sewer:Public Sewer
Finances and disclosures
- Price:$829,000
- Price per sq. ft.:$560.14
- Tax amount:$4,046 (2025)
New listings near 241 Perkins St #F301
- New
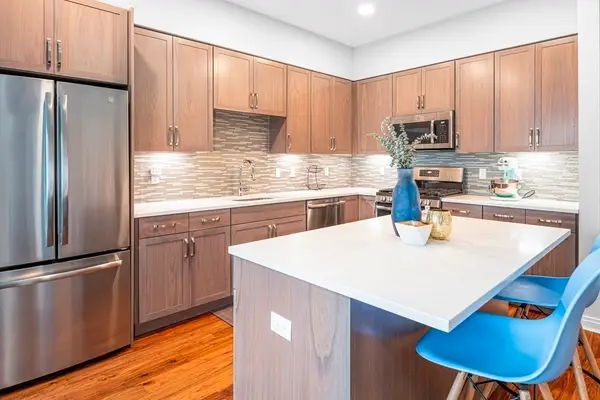 $628,000Active1 beds 1 baths925 sq. ft.
$628,000Active1 beds 1 baths925 sq. ft.3531 Washington Street #206, Boston, MA 02130
MLS# 73428940Listed by: RESIS - New
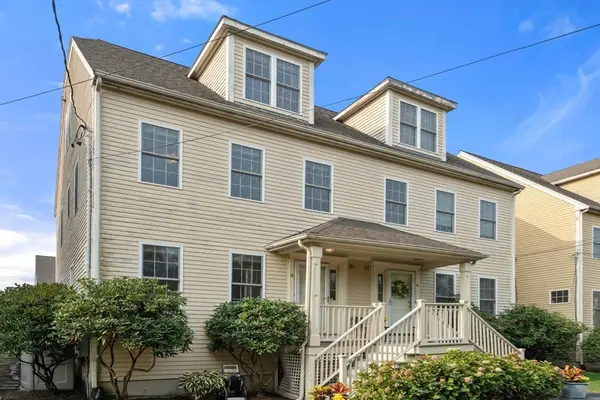 $595,000Active3 beds 3 baths1,703 sq. ft.
$595,000Active3 beds 3 baths1,703 sq. ft.14 Dacy St #12, Boston, MA 02136
MLS# 73428945Listed by: Coldwell Banker Realty - Belmont - New
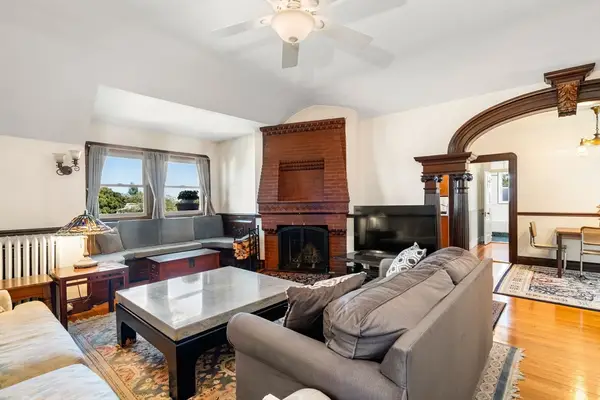 $525,000Active2 beds 1 baths1,488 sq. ft.
$525,000Active2 beds 1 baths1,488 sq. ft.14 Whitby Terrace #3, Boston, MA 02125
MLS# 73428952Listed by: Coldwell Banker Realty - Brookline - New
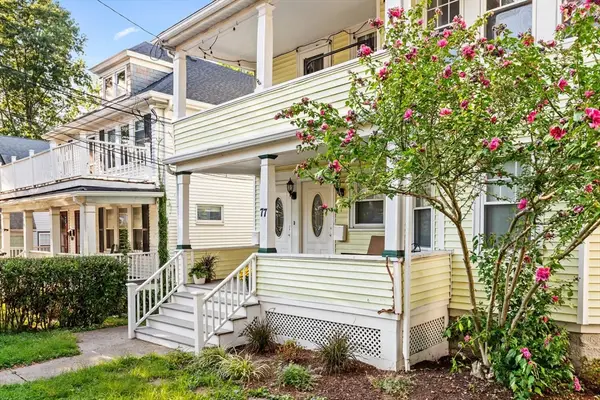 $899,000Active4 beds 2 baths1,836 sq. ft.
$899,000Active4 beds 2 baths1,836 sq. ft.77 Bennett St #2, Boston, MA 02135
MLS# 73428982Listed by: Berkshire Hathaway HomeServices Commonwealth Real Estate - New
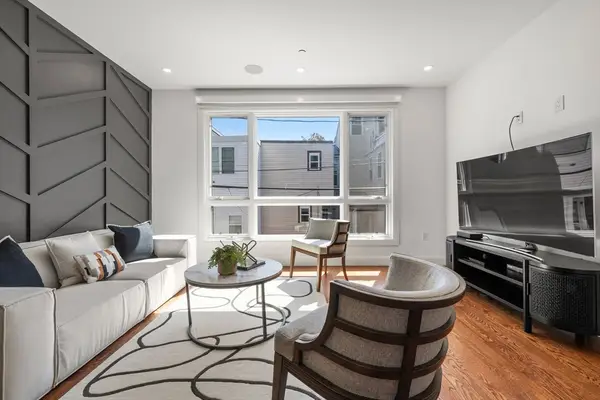 $1,899,000Active4 beds 4 baths2,602 sq. ft.
$1,899,000Active4 beds 4 baths2,602 sq. ft.7a Kemble Pl, Boston, MA 02127
MLS# 73428988Listed by: Compass - New
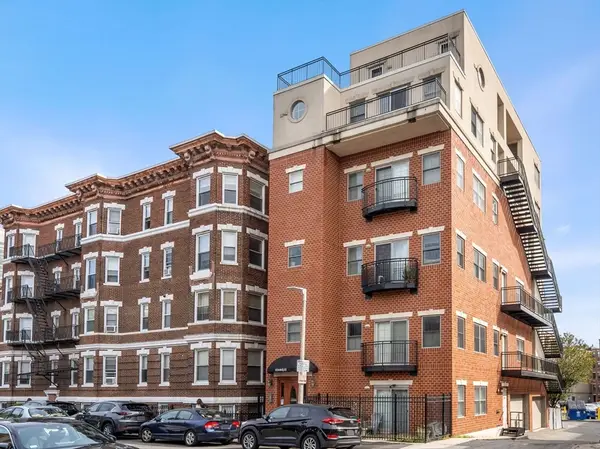 $789,000Active1 beds 1 baths690 sq. ft.
$789,000Active1 beds 1 baths690 sq. ft.126 Jersey St #201, Boston, MA 02215
MLS# 73428993Listed by: U3 Realty, LLC - New
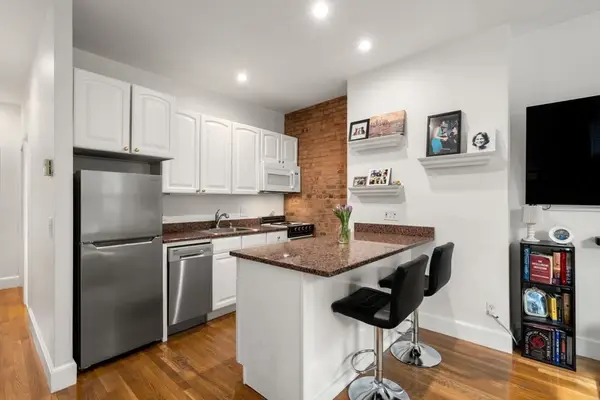 $715,000Active2 beds 1 baths566 sq. ft.
$715,000Active2 beds 1 baths566 sq. ft.20 Concord Sq #2, Boston, MA 02118
MLS# 73428994Listed by: Coldwell Banker Realty - Boston - New
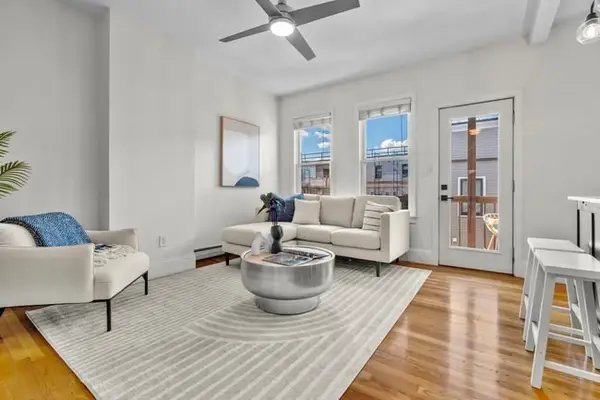 $589,000Active1 beds 1 baths671 sq. ft.
$589,000Active1 beds 1 baths671 sq. ft.15 I Street #3, Boston, MA 02127
MLS# 73428918Listed by: Compass - Open Sun, 11am to 12pmNew
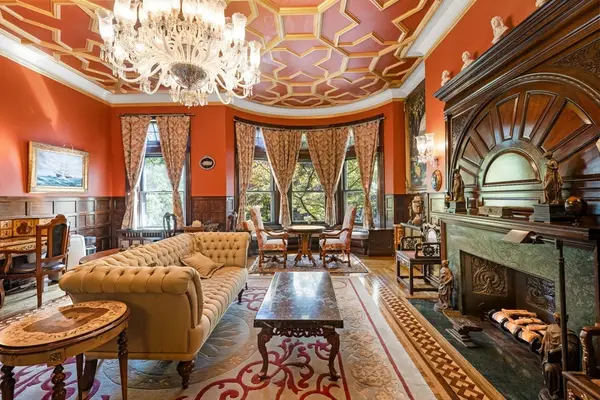 $2,599,000Active2 beds 3 baths1,515 sq. ft.
$2,599,000Active2 beds 3 baths1,515 sq. ft.259 Marlborough Street #5, Boston, MA 02116
MLS# 73428782Listed by: Campion & Company Fine Homes Real Estate - Open Sun, 11am to 12:30pmNew
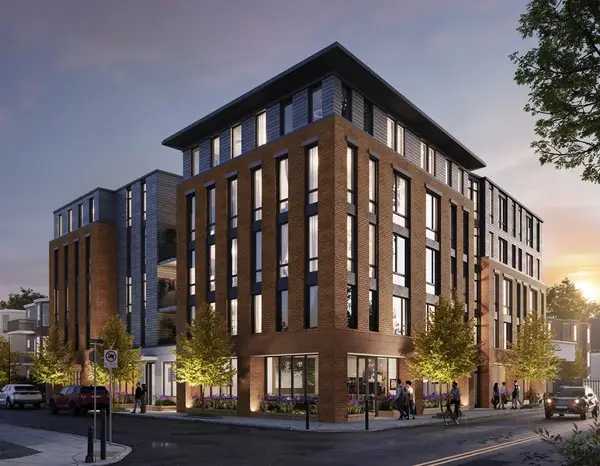 $875,000Active2 beds 2 baths856 sq. ft.
$875,000Active2 beds 2 baths856 sq. ft.100 Lincoln Street #506, Boston, MA 02135
MLS# 73428790Listed by: Charlesgate Realty Group, llc
