246 Boston St #4, Boston, MA 02125
Local realty services provided by:Cohn & Company ERA Powered
246 Boston St #4,Boston, MA 02125
$725,000
- 2 Beds
- 3 Baths
- 1,249 sq. ft.
- Condominium
- Active
Listed by:laura springer
Office:coldwell banker realty - milton
MLS#:73395982
Source:MLSPIN
Price summary
- Price:$725,000
- Price per sq. ft.:$580.46
- Monthly HOA dues:$433
About this home
Step into 1,250 square feet of thoughtfully designed living space where modern style meets everyday comfort. The open floor plan flows effortlessly, anchored by a chef’s kitchen with quartz countertops, gray Shaker cabinetry, and high-end Viking appliances—perfect for quiet mornings or lively dinners. Two spacious en-suite bedrooms offer walk-in closets, while a half bath adds extra convenience for guests. Maple hardwood floors lead to a private balcony with a natural gas hookup for grilling. With central heat and A/C, in-unit laundry, video intercom, parking, and private storage, every detail is designed for easy living. And when the day winds down, head to the expansive common roof deck and take in sweeping city views. Located in the heart of the Polish Triangle—enjoy unmatched convenience just steps from South Bay Center, the Red Line at JFK or Andrew, and a thriving mix of restaurants, cafés, and local hotspots in both South Boston and Dorchester. Quick access to the highway.
Contact an agent
Home facts
- Year built:2015
- Listing ID #:73395982
- Updated:September 21, 2025 at 10:32 AM
Rooms and interior
- Bedrooms:2
- Total bathrooms:3
- Full bathrooms:2
- Half bathrooms:1
- Living area:1,249 sq. ft.
Heating and cooling
- Cooling:1 Cooling Zone, Central Air
- Heating:Forced Air
Structure and exterior
- Year built:2015
- Building area:1,249 sq. ft.
Utilities
- Water:Public
- Sewer:Public Sewer
Finances and disclosures
- Price:$725,000
- Price per sq. ft.:$580.46
- Tax amount:$9,367 (2025)
New listings near 246 Boston St #4
- New
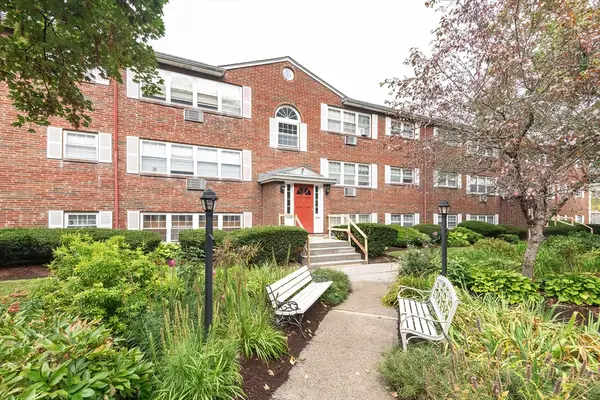 $309,900Active1 beds 1 baths552 sq. ft.
$309,900Active1 beds 1 baths552 sq. ft.7 Cass St #6, Boston, MA 02132
MLS# 73436816Listed by: Keller Williams Elite - New
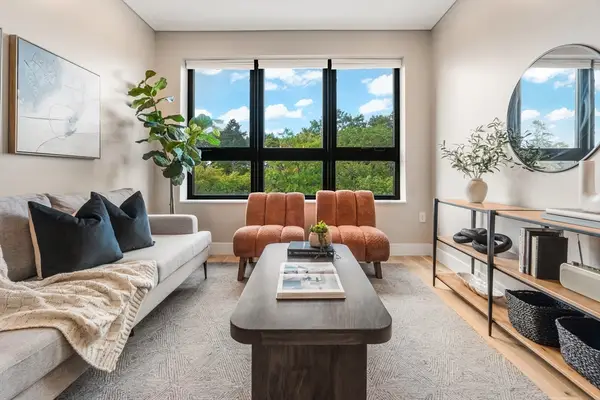 $675,000Active1 beds 1 baths673 sq. ft.
$675,000Active1 beds 1 baths673 sq. ft.70 Leo Birmingham Parkway #307, Boston, MA 02135
MLS# 73436768Listed by: Broad Street Boutique Realty LLC - New
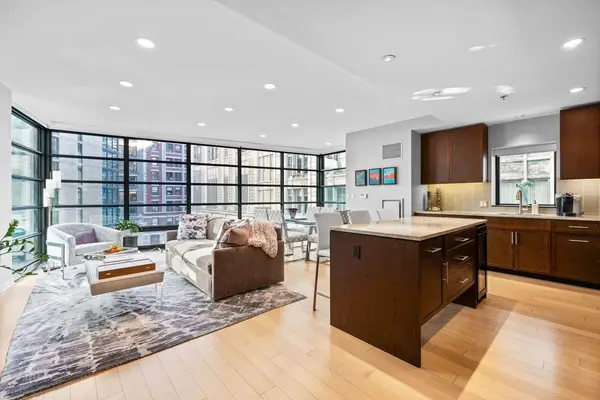 $1,595,000Active2 beds 2 baths1,420 sq. ft.
$1,595,000Active2 beds 2 baths1,420 sq. ft.580 Washington St #4C, Boston, MA 02111
MLS# 73436729Listed by: First Boston Realty International - New
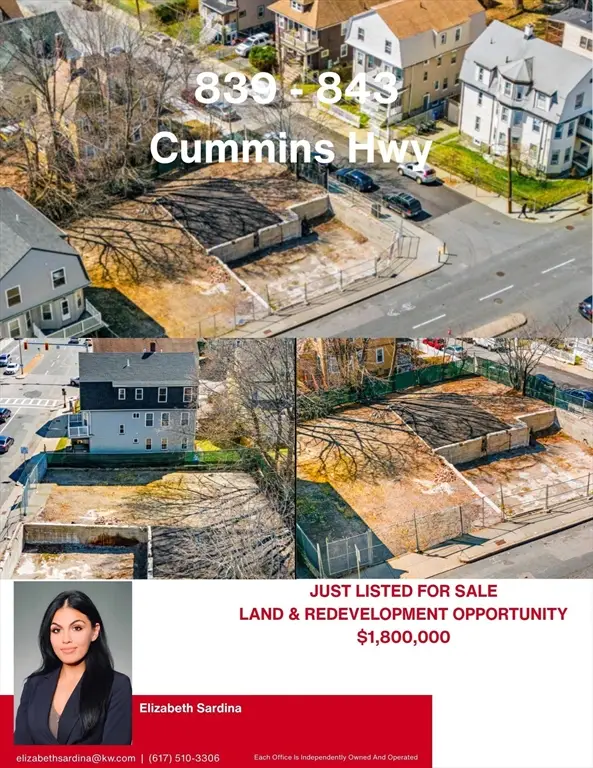 $1,800,000Active0.2 Acres
$1,800,000Active0.2 Acres839-843 Cummins Hwy, Boston, MA 02126
MLS# 73436705Listed by: Keller Williams Realty - New
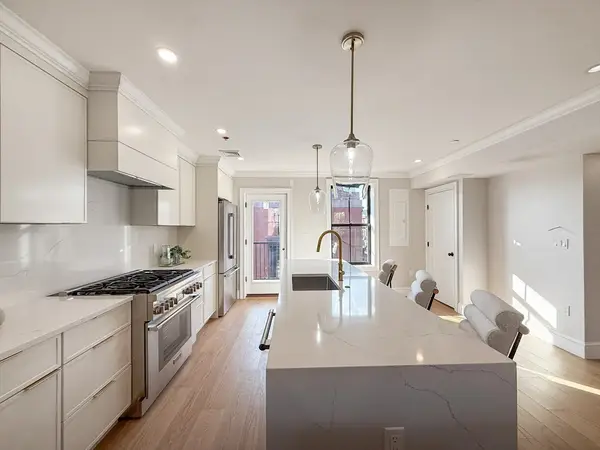 $2,500,000Active3 beds 3 baths1,686 sq. ft.
$2,500,000Active3 beds 3 baths1,686 sq. ft.667 Tremont Street #4, Boston, MA 02118
MLS# 73434148Listed by: Riverfront REALTORS® - New
 $985,000Active2 beds 1 baths812 sq. ft.
$985,000Active2 beds 1 baths812 sq. ft.23 Joy Street #1, Boston, MA 02114
MLS# 73436432Listed by: Street & Company - New
 $1,350,000Active9 beds 3 baths4,287 sq. ft.
$1,350,000Active9 beds 3 baths4,287 sq. ft.89 Glendower Rd., Boston, MA 02131
MLS# 73436358Listed by: Garvin Real Estate Group - New
 $940,000Active2 beds 1 baths978 sq. ft.
$940,000Active2 beds 1 baths978 sq. ft.771 Tremont St #2, Boston, MA 02118
MLS# 73436341Listed by: Keller Williams Realty Boston-Metro | Back Bay - New
 $699,900Active4 beds 3 baths1,746 sq. ft.
$699,900Active4 beds 3 baths1,746 sq. ft.228 Neponset Valley Pkwy, Boston, MA 02136
MLS# 73436351Listed by: RE/MAX Way - New
 $985,000Active2 beds 2 baths1,120 sq. ft.
$985,000Active2 beds 2 baths1,120 sq. ft.197 Eighth St #628, Boston, MA 02129
MLS# 73436267Listed by: Gibson Sotheby's International Realty
