25 Beacon Street #4, Boston, MA 02108
Local realty services provided by:ERA M. Connie Laplante Real Estate
25 Beacon Street #4,Boston, MA 02108
$9,495,000
- 3 Beds
- 4 Baths
- 3,578 sq. ft.
- Condominium
- Active
Listed by: the sarkis team
Office: douglas elliman real estate - the sarkis team
MLS#:73338699
Source:MLSPIN
Price summary
- Price:$9,495,000
- Price per sq. ft.:$2,653.72
- Monthly HOA dues:$10,582
About this home
Perched atop Beacon Hill, overlooking the Boston Common and adjacent to the State House, where views will remain forever unobstructed, sits 25 Beacon Street. This extra-wide, row-end building consists of an exclusive collection of 6 residences renovated by Sea-Dar Construction to seamlessly blend 18th-century charm with modern luxury living. Unit 4 at 25 Beacon Street is one of Beacon Hill’s most spectacular and rare residences, with direct elevator access spanning more than 3,500 square feet on one level, and designed to perfection to maximize space + light. This lovingly maintained home feels bright, open, and effortlessly spacious throughout. Other features include a wine cellar, private storage, a bike room, and an on site fitness center. Residents enjoy full-service amenities, including a 24/7 concierge, valet parking, doorman services, and secure underground garage parking for 2 vehicles. Seller will pay up to 1 year of condo fees up front at closing for the future owner!
Contact an agent
Home facts
- Year built:1860
- Listing ID #:73338699
- Updated:November 14, 2025 at 12:00 PM
Rooms and interior
- Bedrooms:3
- Total bathrooms:4
- Full bathrooms:3
- Half bathrooms:1
- Living area:3,578 sq. ft.
Heating and cooling
- Cooling:4 Cooling Zones, Central Air
- Heating:Forced Air
Structure and exterior
- Roof:Rubber
- Year built:1860
- Building area:3,578 sq. ft.
Utilities
- Water:Public
- Sewer:Public Sewer
Finances and disclosures
- Price:$9,495,000
- Price per sq. ft.:$2,653.72
- Tax amount:$100,869 (2025)
New listings near 25 Beacon Street #4
- New
 $495,000Active2 beds 1 baths965 sq. ft.
$495,000Active2 beds 1 baths965 sq. ft.348-350 Hyde Park Avenue #2, Boston, MA 02131
MLS# 73454469Listed by: Coldwell Banker Realty - Brookline - Open Sat, 2 to 4pmNew
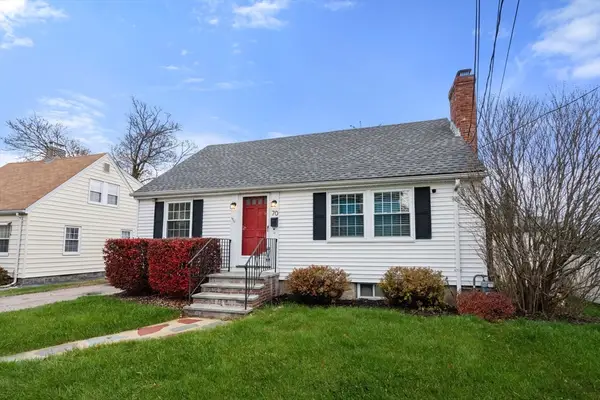 $639,900Active3 beds 2 baths1,075 sq. ft.
$639,900Active3 beds 2 baths1,075 sq. ft.70 Birchwood Street, Boston, MA 02132
MLS# 73454554Listed by: Coldwell Banker Realty - Hingham - Open Sat, 12 to 1:30pmNew
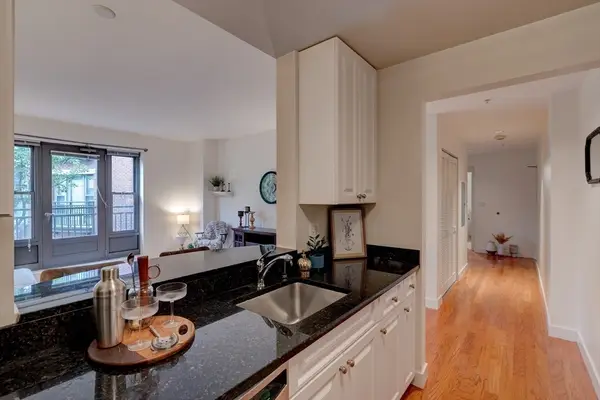 $785,000Active1 beds 1 baths767 sq. ft.
$785,000Active1 beds 1 baths767 sq. ft.519 Harrison Ave #D421, Boston, MA 02118
MLS# 73454286Listed by: Gibson Sotheby's International Realty - Open Sun, 2 to 3:30pmNew
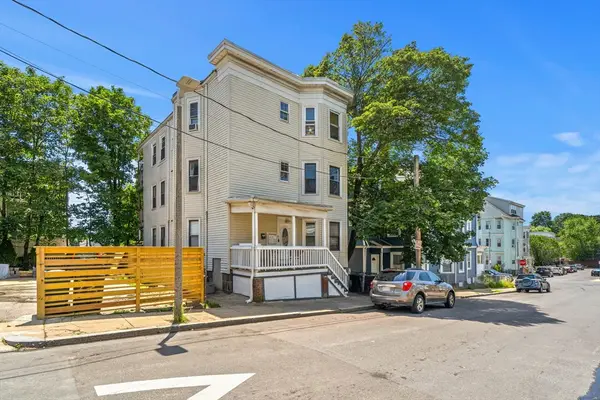 $1,125,000Active9 beds 3 baths3,342 sq. ft.
$1,125,000Active9 beds 3 baths3,342 sq. ft.76 Bellevue St, Boston, MA 02125
MLS# 73454293Listed by: Coldwell Banker Realty - Dorchester - Open Sat, 1:30 to 2:30pmNew
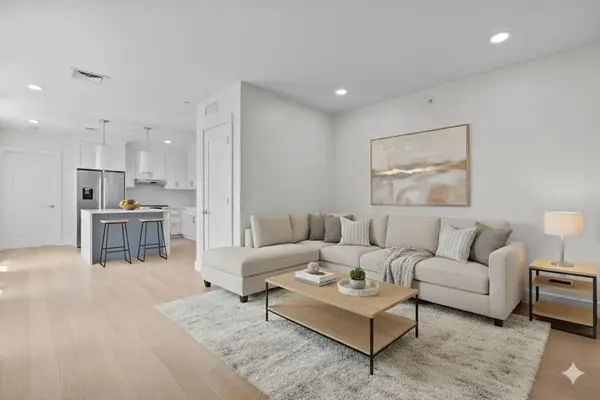 $725,000Active2 beds 2 baths1,048 sq. ft.
$725,000Active2 beds 2 baths1,048 sq. ft.301 Border Street #PH3, Boston, MA 02128
MLS# 73453873Listed by: Century 21 Cityside - Open Sat, 11:30am to 1pmNew
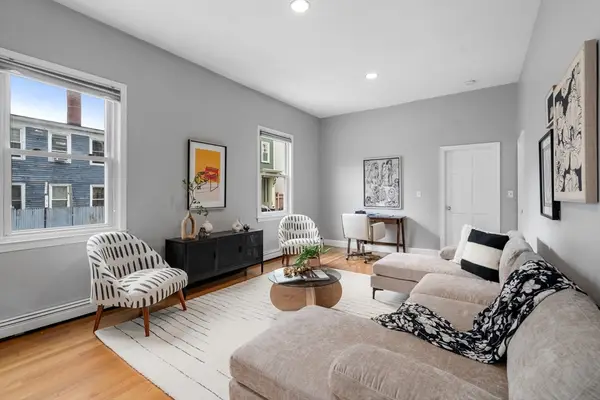 $585,000Active1 beds 1 baths709 sq. ft.
$585,000Active1 beds 1 baths709 sq. ft.172 Bunker Hill St #1, Boston, MA 02129
MLS# 73453984Listed by: Coldwell Banker Realty - Charlestown - Open Sat, 11am to 12:30pmNew
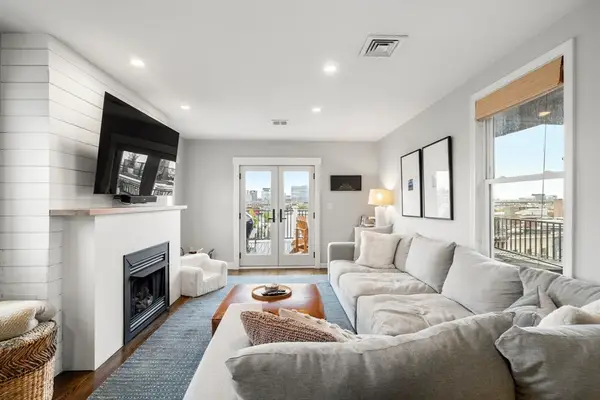 $899,000Active2 beds 1 baths940 sq. ft.
$899,000Active2 beds 1 baths940 sq. ft.270 Bunker Hill St #4, Boston, MA 02129
MLS# 73453765Listed by: Coldwell Banker Realty - Boston - Open Sat, 12:30 to 2pmNew
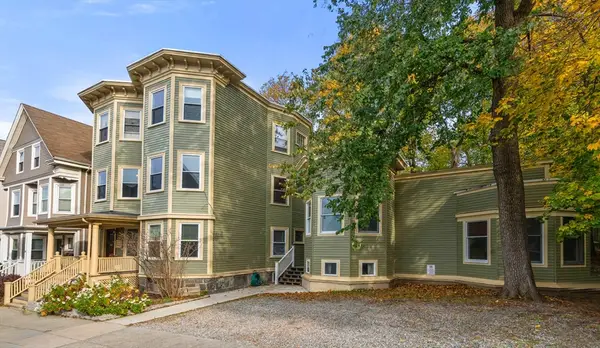 $2,150,000Active8 beds 4 baths4,562 sq. ft.
$2,150,000Active8 beds 4 baths4,562 sq. ft.26 Tower St, Boston, MA 02130
MLS# 73453874Listed by: Coldwell Banker Realty - Newton - Open Sat, 11:30am to 12:30pmNew
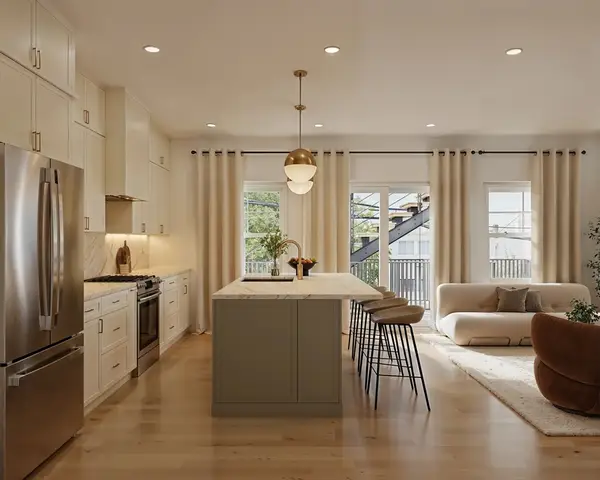 $899,900Active3 beds 3 baths1,068 sq. ft.
$899,900Active3 beds 3 baths1,068 sq. ft.12 Geneva Street #3, Boston, MA 02128
MLS# 73453710Listed by: Byrnes Real Estate Group LLC - Open Sat, 12 to 1pmNew
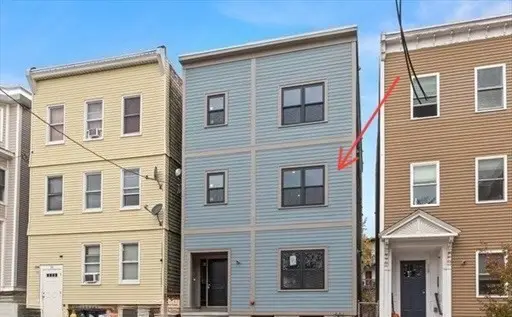 $595,999Active2 beds 2 baths894 sq. ft.
$595,999Active2 beds 2 baths894 sq. ft.316 Princeton #2, Boston, MA 02128
MLS# 73453682Listed by: Keller Williams Realty Evolution
