256 Dorchester Street #303, Boston, MA 02127
Local realty services provided by:ERA Key Realty Services
Listed by: dan gollinger
Office: the collaborative companies
MLS#:73461572
Source:MLSPIN
Price summary
- Price:$868,000
- Price per sq. ft.:$786.94
- Monthly HOA dues:$450
About this home
Now 70% sold! - Welcome to Vesta, a new condominium development in South Boston! Recently completed and ready for immediate occupancy. Residences feature high end finishes including Carrara Quartz countertops and backsplashes, custom Metropolitan cabinetry, Bosch appliances including gas cooking, vented hoods, in-unit washers and vented dryers and engineered hardwood flooring. Luxuriously appointed bathrooms include Quartz countertops, Porcelanosa tiles and Moen faucets. Amenities include common and private roof decks with Boston skyline views, a top floor clubroom w/ a wet bar and an outdoor pet play area. Vesta includes ground floor retail space with a local cafe and Bell's Market (Just Opened!), which offers groceries, freshly prepared foods, along with a selection of beer & wine. Residence 303 has a private "Juliette" balcony with sliding glass doors and an option to purchase garage parking. Developer Special! - Up to a $20k financing incentive for qualified buyers.
Contact an agent
Home facts
- Year built:2025
- Listing ID #:73461572
- Updated:December 17, 2025 at 01:35 PM
Rooms and interior
- Bedrooms:2
- Total bathrooms:2
- Full bathrooms:2
- Living area:1,103 sq. ft.
Heating and cooling
- Cooling:Central Air
- Heating:Central
Structure and exterior
- Year built:2025
- Building area:1,103 sq. ft.
Utilities
- Water:Public
- Sewer:Public Sewer
Finances and disclosures
- Price:$868,000
- Price per sq. ft.:$786.94
New listings near 256 Dorchester Street #303
- New
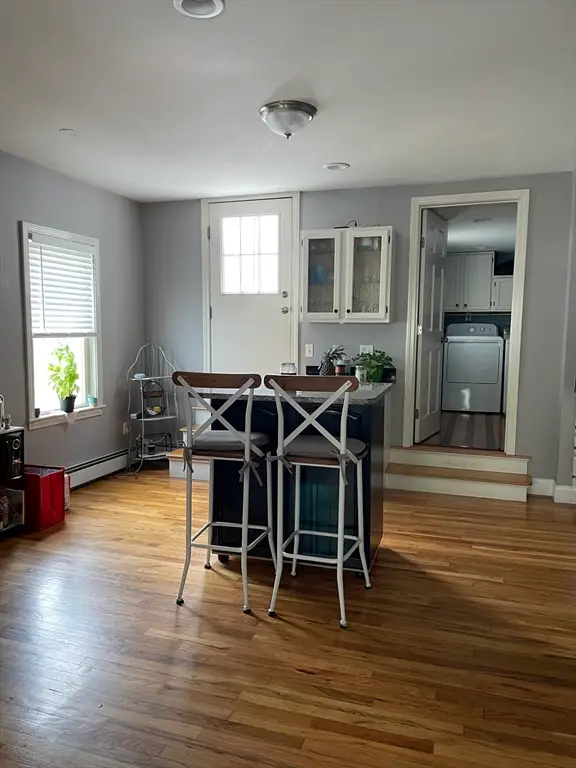 $1,085,000Active3 beds 3 baths1,352 sq. ft.
$1,085,000Active3 beds 3 baths1,352 sq. ft.479 E Sixth St, Boston, MA 02127
MLS# 73462981Listed by: The Galvin Group, LLC - Open Sat, 11am to 1pmNew
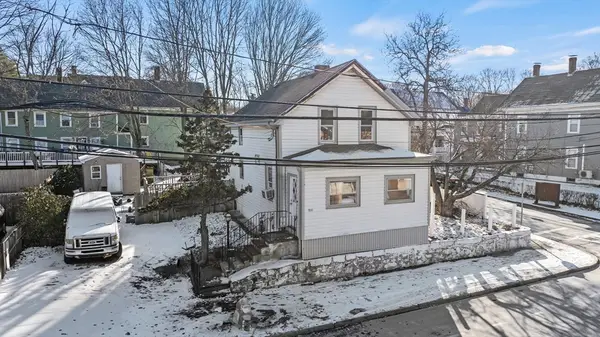 $525,000Active3 beds 2 baths1,134 sq. ft.
$525,000Active3 beds 2 baths1,134 sq. ft.722 Truman Hwy, Boston, MA 02136
MLS# 73462958Listed by: The Simply Sold Realty Co. - New
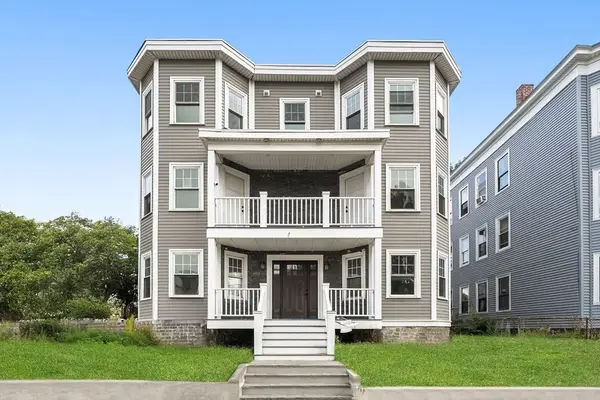 $589,900Active2 beds 2 baths909 sq. ft.
$589,900Active2 beds 2 baths909 sq. ft.679-683 Columbia Rd #4, Boston, MA 02125
MLS# 73462949Listed by: The Aland Realty Group LLC - Open Sun, 12 to 2pmNew
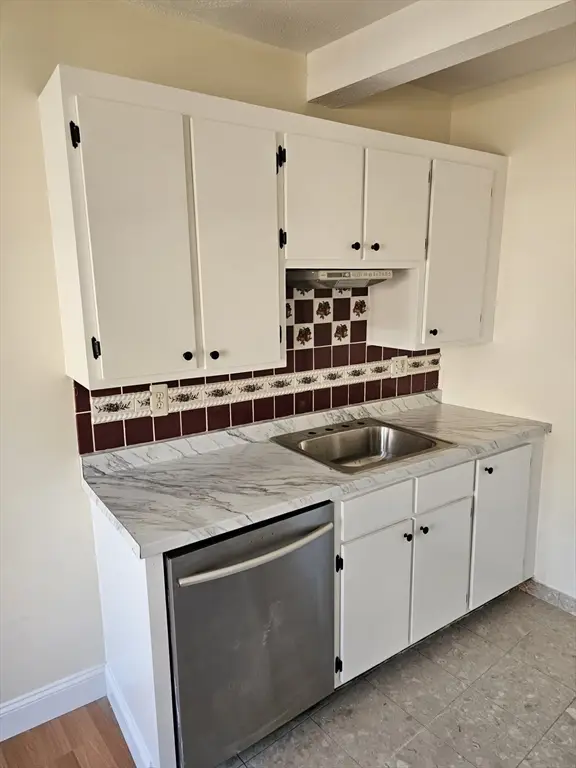 $450,000Active2 beds 1 baths576 sq. ft.
$450,000Active2 beds 1 baths576 sq. ft.7 Cypress Rd #703, Boston, MA 02135
MLS# 73462917Listed by: Homes-R-Us Realty of MA, Inc. - New
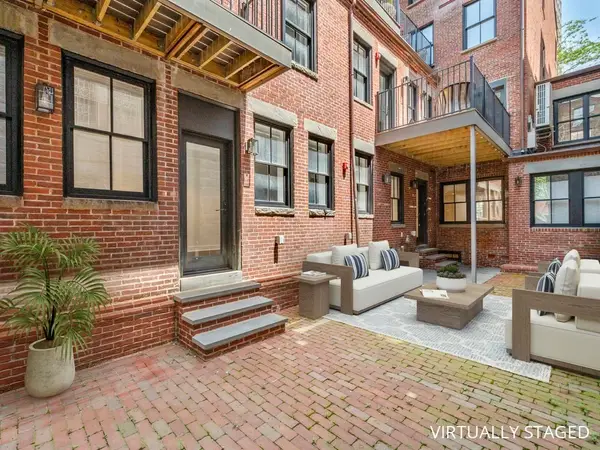 $1,870,000Active3 beds 3 baths2,128 sq. ft.
$1,870,000Active3 beds 3 baths2,128 sq. ft.33-35 Bowdoin Street #1, Boston, MA 02114
MLS# 73462924Listed by: Gibson Sotheby's International Realty - New
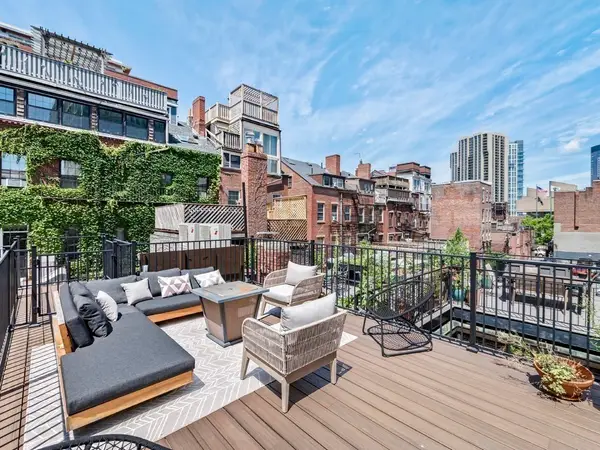 $2,695,000Active3 beds 4 baths2,541 sq. ft.
$2,695,000Active3 beds 4 baths2,541 sq. ft.33-35 Bowdoin Street #3, Boston, MA 02114
MLS# 73462925Listed by: Gibson Sotheby's International Realty - New
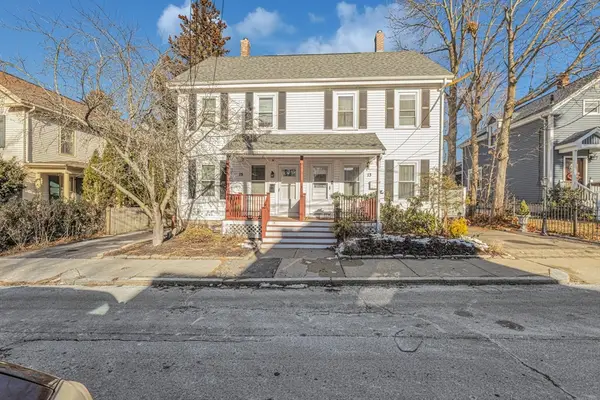 $525,000Active4 beds 1 baths1,390 sq. ft.
$525,000Active4 beds 1 baths1,390 sq. ft.13 Winslow #13, Boston, MA 02136
MLS# 73462897Listed by: Insight Realty Group, Inc. - New
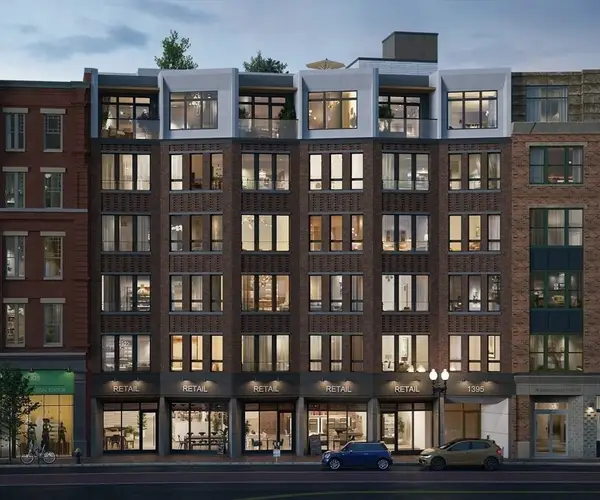 $1,425,000Active2 beds 2 baths1,028 sq. ft.
$1,425,000Active2 beds 2 baths1,028 sq. ft.1395 Washington Street #202, Boston, MA 02118
MLS# 73462812Listed by: Compass - New
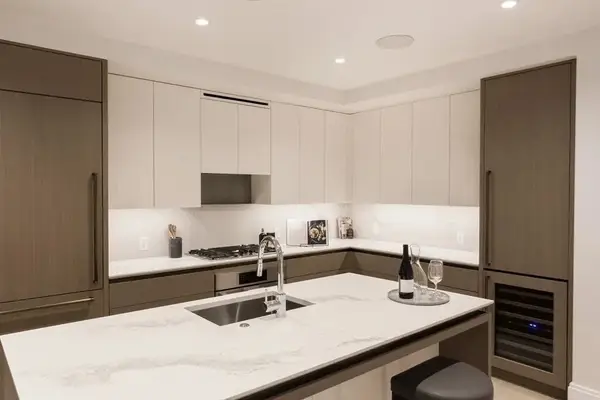 $929,000Active1 beds 1 baths751 sq. ft.
$929,000Active1 beds 1 baths751 sq. ft.370-380 Harrison Ave #1004, Boston, MA 02118
MLS# 73462813Listed by: Compass - Open Sun, 11:30am to 1pmNew
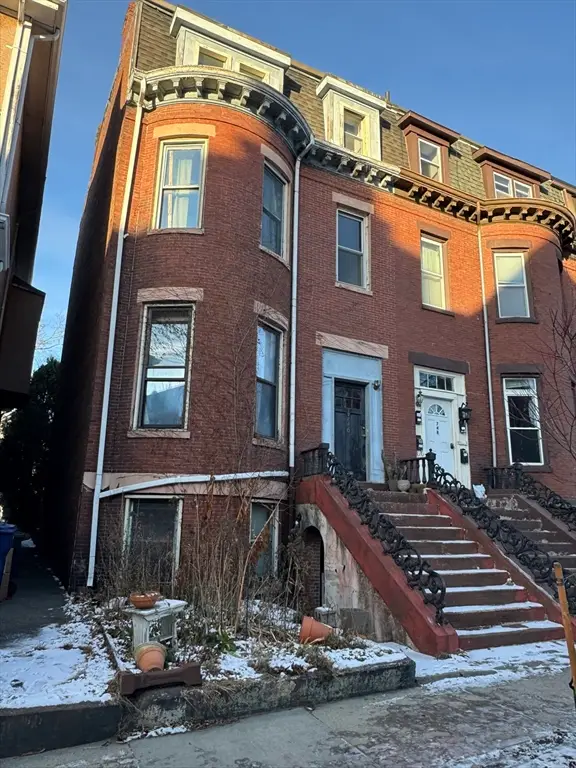 $1,499,000Active4 beds 4 baths2,406 sq. ft.
$1,499,000Active4 beds 4 baths2,406 sq. ft.746 E 4th St, Boston, MA 02127
MLS# 73462772Listed by: Rooney Real Estate, LLC
