261 Marlborough St #1, Boston, MA 02116
Local realty services provided by:ERA Millennium Real Estate
Upcoming open houses
- Sat, Dec 2011:30 am - 01:00 pm
Listed by: danny griffin
Office: griffin realty group
MLS#:73327073
Source:MLSPIN
Price summary
- Price:$599,900
- Price per sq. ft.:$844.93
- Monthly HOA dues:$516
About this home
Located in the heart of the prestigious Back Bay, this 1-bed 1-bath, 710 sqft condo unparalleled luxury and sophistication on the sunlit side of Marlborough Street, with Boston’s finest dining, shopping, and cultural experiences just steps away. This exquisite residence embodies timeless elegance. Renovated in 2021, it features a private entrance, soaring ceilings with intricate crown molding, and custom built-ins. The kitchen is a chef’s delight with pristine Corian countertops and gourmet stainless steel appliances, while the living room exudes opulence with gleaming marble flooring. The spacious dining area offers versatility, ideal for a refined home office. Convenience is key, with an in-unit washer and dryer combo, as well as additional laundry facilities within the building. Immerse yourself in the pinnacle of urban luxury—schedule your private viewing today and claim this exceptional Boston home as your own!
Contact an agent
Home facts
- Year built:1930
- Listing ID #:73327073
- Updated:December 17, 2025 at 01:35 PM
Rooms and interior
- Bedrooms:1
- Total bathrooms:1
- Full bathrooms:1
- Living area:710 sq. ft.
Heating and cooling
- Cooling:Ductless
- Heating:Hot Water, Steam
Structure and exterior
- Roof:Asphalt/Composition Shingles
- Year built:1930
- Building area:710 sq. ft.
Utilities
- Water:Public
- Sewer:Public Sewer
Finances and disclosures
- Price:$599,900
- Price per sq. ft.:$844.93
- Tax amount:$5,927 (2025)
New listings near 261 Marlborough St #1
- New
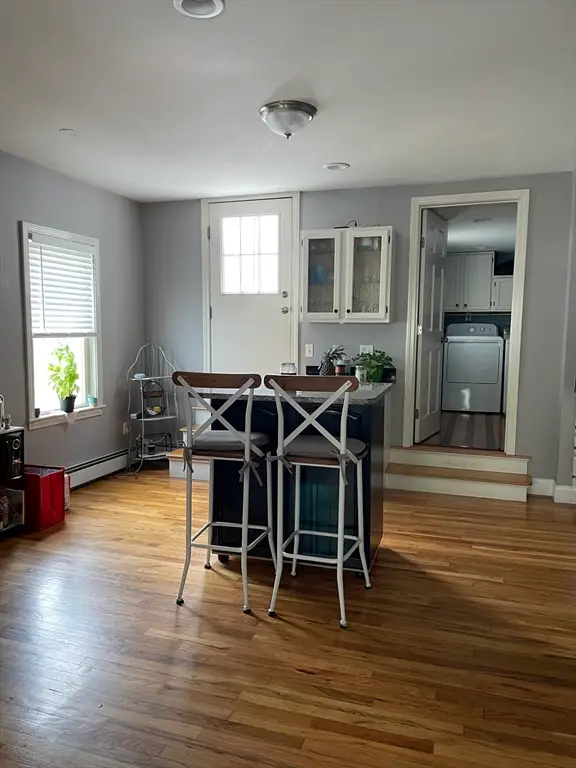 $1,085,000Active3 beds 3 baths1,352 sq. ft.
$1,085,000Active3 beds 3 baths1,352 sq. ft.479 E Sixth St, Boston, MA 02127
MLS# 73462981Listed by: The Galvin Group, LLC - Open Sun, 12 to 2pmNew
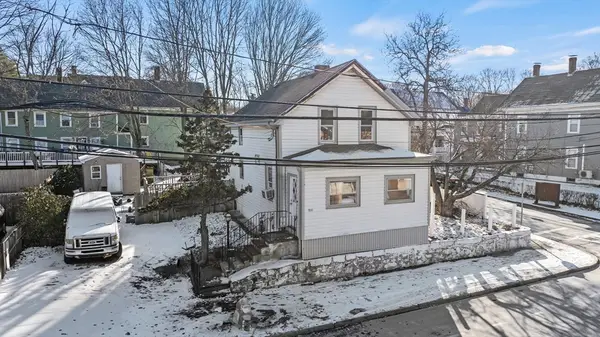 $525,000Active3 beds 2 baths1,134 sq. ft.
$525,000Active3 beds 2 baths1,134 sq. ft.722 Truman Hwy, Boston, MA 02136
MLS# 73462958Listed by: The Simply Sold Realty Co. - New
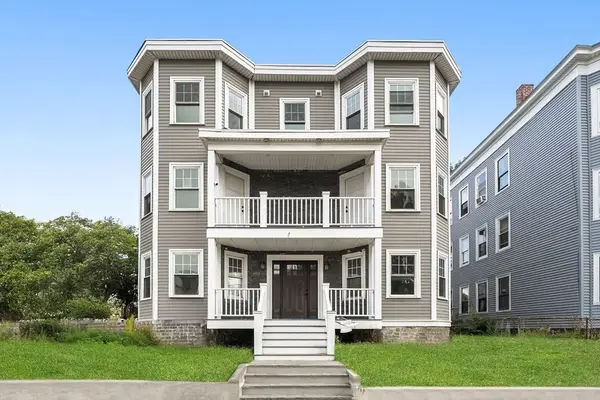 $589,900Active2 beds 2 baths909 sq. ft.
$589,900Active2 beds 2 baths909 sq. ft.679-683 Columbia Rd #4, Boston, MA 02125
MLS# 73462949Listed by: The Aland Realty Group LLC - Open Sun, 12 to 2pmNew
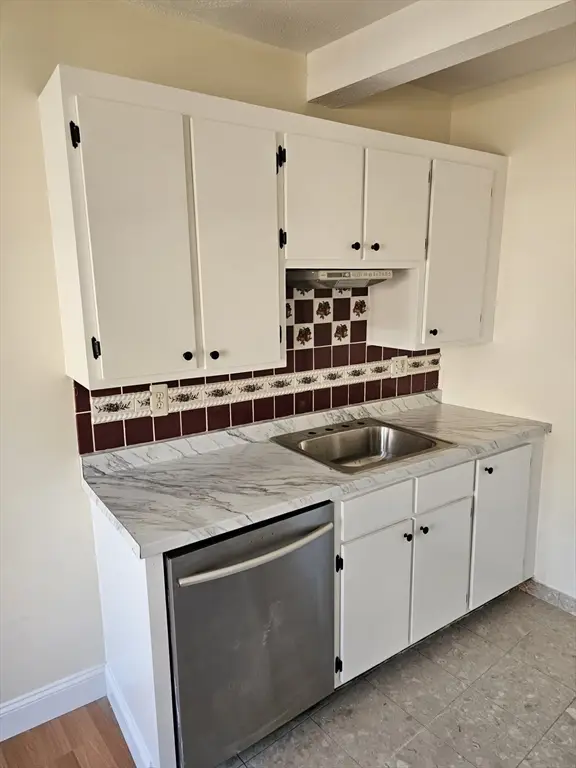 $450,000Active2 beds 1 baths576 sq. ft.
$450,000Active2 beds 1 baths576 sq. ft.7 Cypress Rd #703, Boston, MA 02135
MLS# 73462917Listed by: Homes-R-Us Realty of MA, Inc. - New
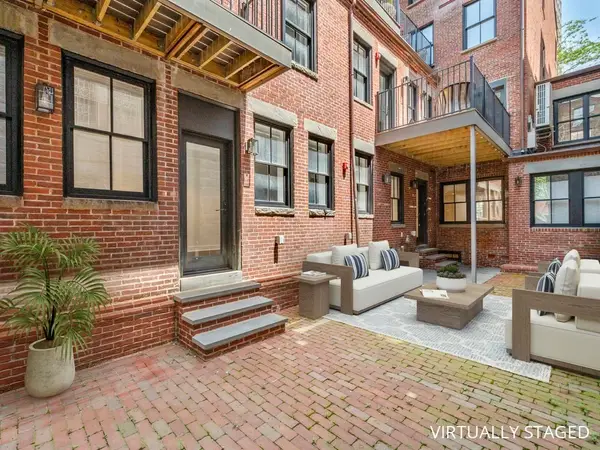 $1,870,000Active3 beds 3 baths2,128 sq. ft.
$1,870,000Active3 beds 3 baths2,128 sq. ft.33-35 Bowdoin Street #1, Boston, MA 02114
MLS# 73462924Listed by: Gibson Sotheby's International Realty - New
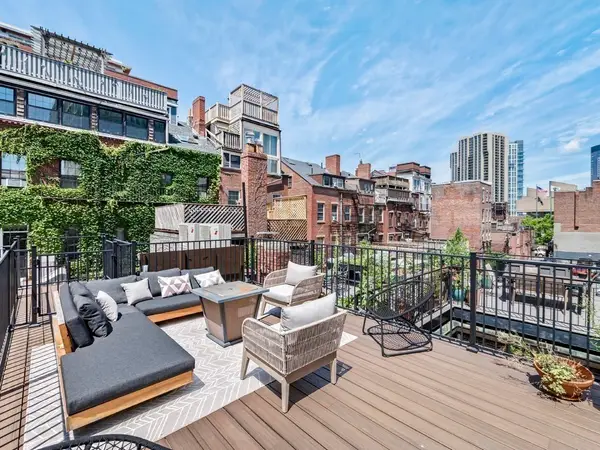 $2,695,000Active3 beds 4 baths2,541 sq. ft.
$2,695,000Active3 beds 4 baths2,541 sq. ft.33-35 Bowdoin Street #3, Boston, MA 02114
MLS# 73462925Listed by: Gibson Sotheby's International Realty - New
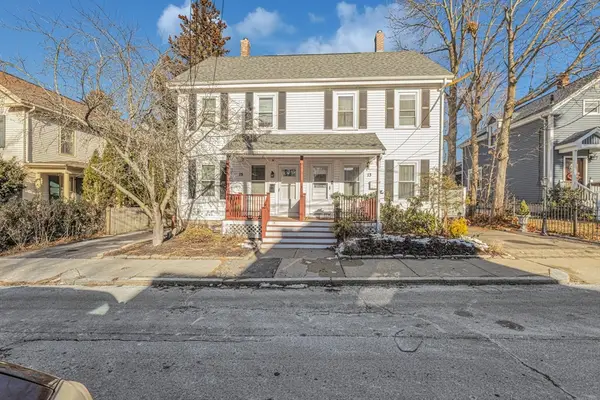 $525,000Active4 beds 1 baths1,390 sq. ft.
$525,000Active4 beds 1 baths1,390 sq. ft.13 Winslow #13, Boston, MA 02136
MLS# 73462897Listed by: Insight Realty Group, Inc. - New
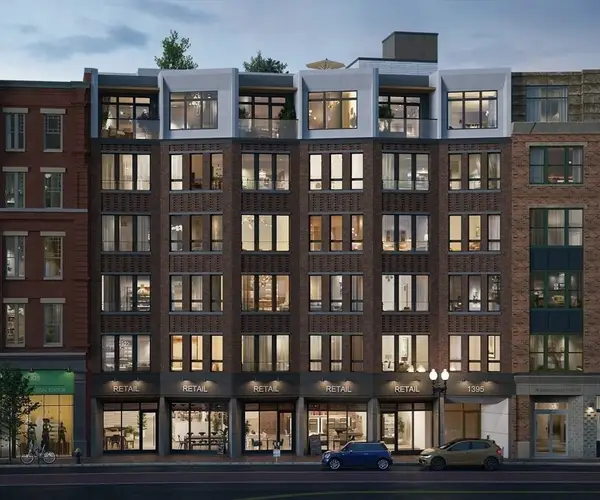 $1,425,000Active2 beds 2 baths1,028 sq. ft.
$1,425,000Active2 beds 2 baths1,028 sq. ft.1395 Washington Street #202, Boston, MA 02118
MLS# 73462812Listed by: Compass - New
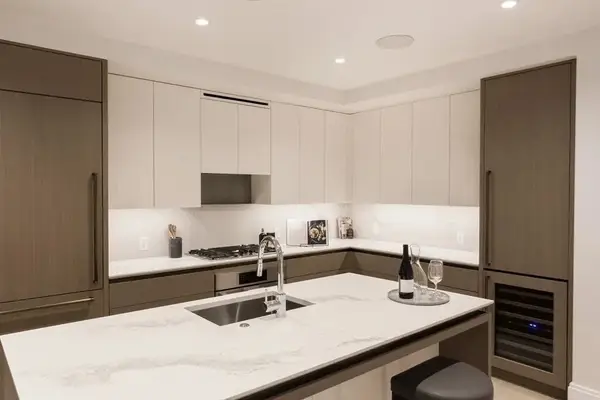 $929,000Active1 beds 1 baths751 sq. ft.
$929,000Active1 beds 1 baths751 sq. ft.370-380 Harrison Ave #1004, Boston, MA 02118
MLS# 73462813Listed by: Compass - Open Sun, 11:30am to 1pmNew
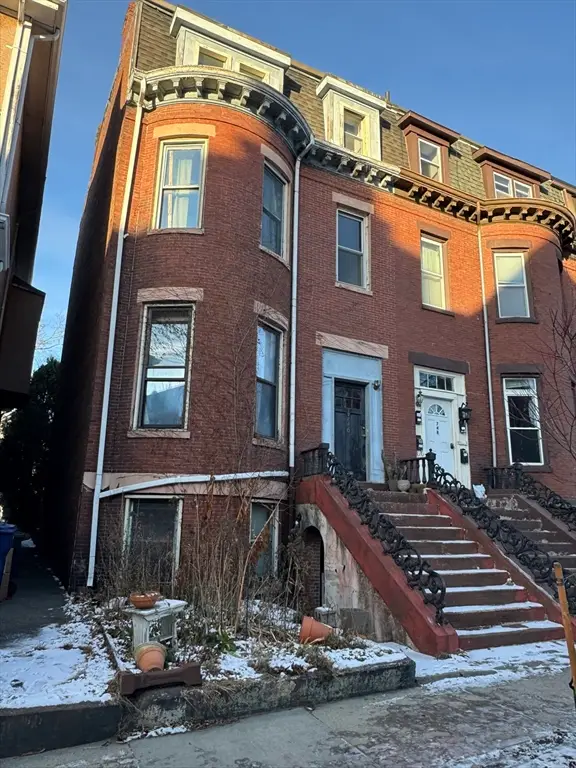 $1,499,000Active4 beds 4 baths2,406 sq. ft.
$1,499,000Active4 beds 4 baths2,406 sq. ft.746 E 4th St, Boston, MA 02127
MLS# 73462772Listed by: Rooney Real Estate, LLC
