27 Dixwell St #12, Boston, MA 02130
Local realty services provided by:ERA The Castelo Group
27 Dixwell St #12,Boston, MA 02130
$699,000
- 2 Beds
- 1 Baths
- 1,007 sq. ft.
- Condominium
- Active
Listed by: the muncey group
Office: compass
MLS#:73414552
Source:MLSPIN
Price summary
- Price:$699,000
- Price per sq. ft.:$694.14
- Monthly HOA dues:$377
About this home
A crown jewel of The Parkline, Unit 12 is a top-floor 2-bedroom home with a 135 square foot private roof deck that takes indoor-outdoor living to a whole new level. With skyline views and space to entertain, relax, or garden under the sun, this exclusive outdoor retreat sets the tone for an elevated lifestyle. Inside, the thoughtfully designed living area includes a sunlit open layout, sleek quartz kitchen, Samsung Bespoke appliances, and custom cabinetry that balances clean lines with warm, organic finishes. The private balcony off the living area offers a second outdoor escape, while both bedrooms are tucked away for a peaceful night’s rest. This Net Zero Ready building offers EV charging, off-street parking, private storage, and secure bike storage—making daily life as seamless as it is sustainable. Situated in one of JP’s most sought-after pockets, you’ll enjoy easy access to Franklin Park, the Southwest Corridor, and the best shops and restaurants of JP. Inquire about EV upgrades!
Contact an agent
Home facts
- Year built:2025
- Listing ID #:73414552
- Updated:December 17, 2025 at 01:34 PM
Rooms and interior
- Bedrooms:2
- Total bathrooms:1
- Full bathrooms:1
- Living area:1,007 sq. ft.
Heating and cooling
- Cooling:1 Cooling Zone, Heat Pump, Individual, Unit Control
- Heating:Electric, Heat Pump, Individual
Structure and exterior
- Roof:Rubber
- Year built:2025
- Building area:1,007 sq. ft.
- Lot area:0.21 Acres
Schools
- High school:Lottery
- Middle school:Lottery
- Elementary school:Lottery
Utilities
- Water:Public
- Sewer:Public Sewer
Finances and disclosures
- Price:$699,000
- Price per sq. ft.:$694.14
- Tax amount:$999 (9999)
New listings near 27 Dixwell St #12
- New
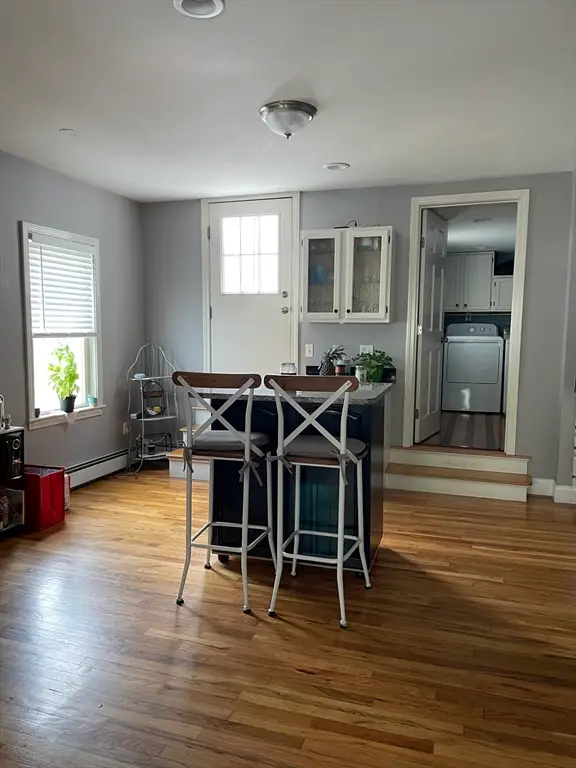 $1,085,000Active3 beds 3 baths1,352 sq. ft.
$1,085,000Active3 beds 3 baths1,352 sq. ft.479 E Sixth St, Boston, MA 02127
MLS# 73462981Listed by: The Galvin Group, LLC - Open Sat, 11am to 1pmNew
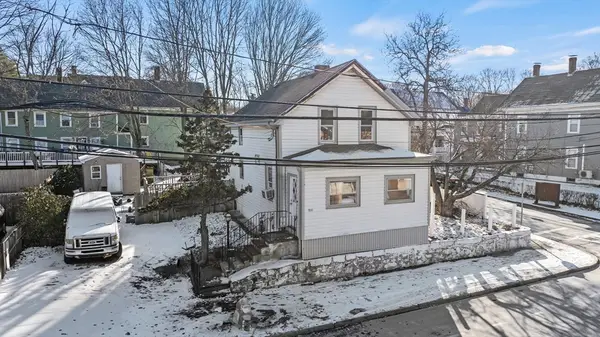 $525,000Active3 beds 2 baths1,134 sq. ft.
$525,000Active3 beds 2 baths1,134 sq. ft.722 Truman Hwy, Boston, MA 02136
MLS# 73462958Listed by: The Simply Sold Realty Co. - New
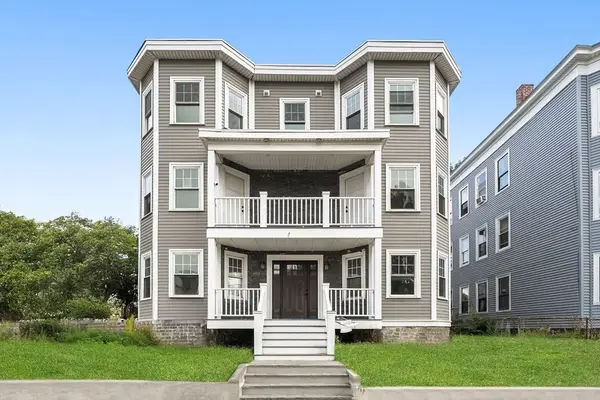 $589,900Active2 beds 2 baths909 sq. ft.
$589,900Active2 beds 2 baths909 sq. ft.679-683 Columbia Rd #4, Boston, MA 02125
MLS# 73462949Listed by: The Aland Realty Group LLC - Open Sun, 12 to 2pmNew
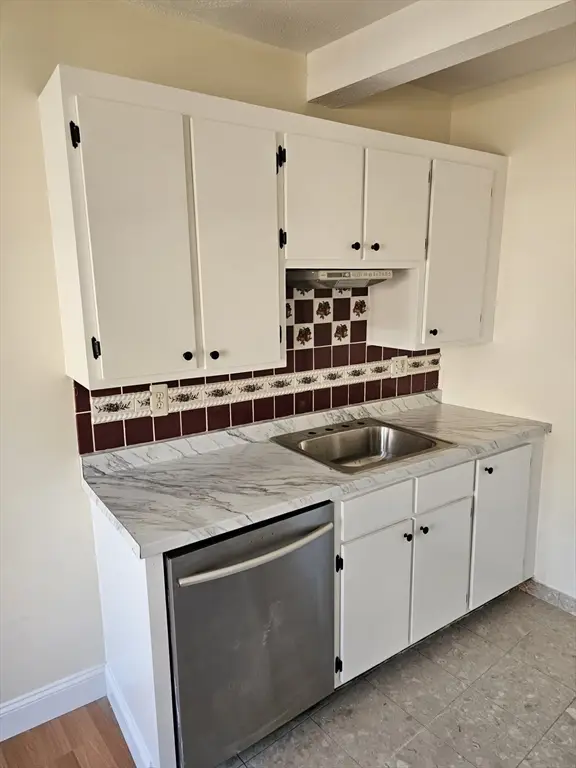 $450,000Active2 beds 1 baths576 sq. ft.
$450,000Active2 beds 1 baths576 sq. ft.7 Cypress Rd #703, Boston, MA 02135
MLS# 73462917Listed by: Homes-R-Us Realty of MA, Inc. - New
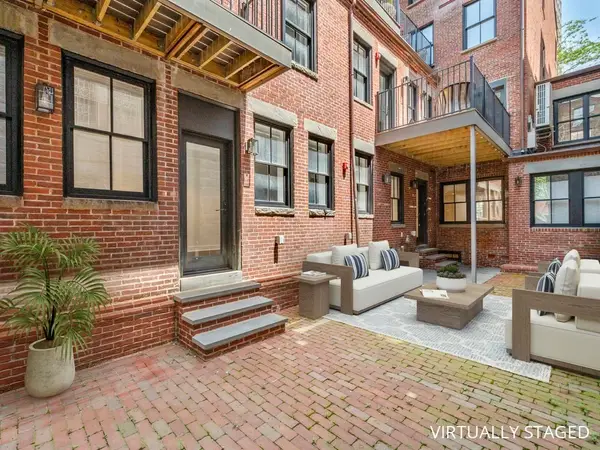 $1,870,000Active3 beds 3 baths2,128 sq. ft.
$1,870,000Active3 beds 3 baths2,128 sq. ft.33-35 Bowdoin Street #1, Boston, MA 02114
MLS# 73462924Listed by: Gibson Sotheby's International Realty - New
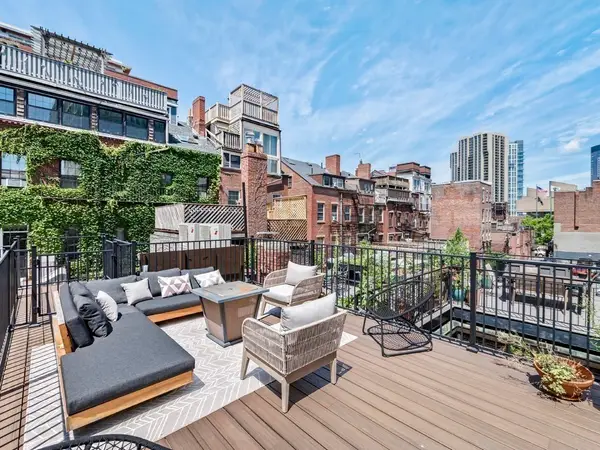 $2,695,000Active3 beds 4 baths2,541 sq. ft.
$2,695,000Active3 beds 4 baths2,541 sq. ft.33-35 Bowdoin Street #3, Boston, MA 02114
MLS# 73462925Listed by: Gibson Sotheby's International Realty - New
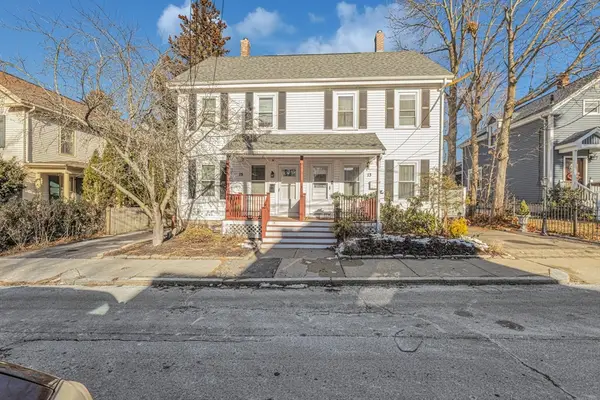 $525,000Active4 beds 1 baths1,390 sq. ft.
$525,000Active4 beds 1 baths1,390 sq. ft.13 Winslow #13, Boston, MA 02136
MLS# 73462897Listed by: Insight Realty Group, Inc. - New
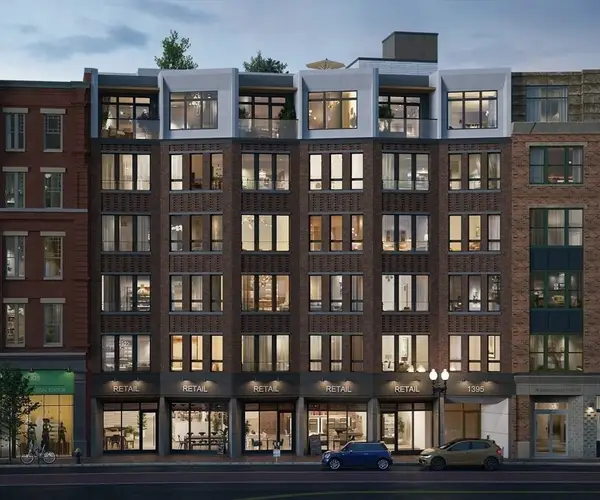 $1,425,000Active2 beds 2 baths1,028 sq. ft.
$1,425,000Active2 beds 2 baths1,028 sq. ft.1395 Washington Street #202, Boston, MA 02118
MLS# 73462812Listed by: Compass - New
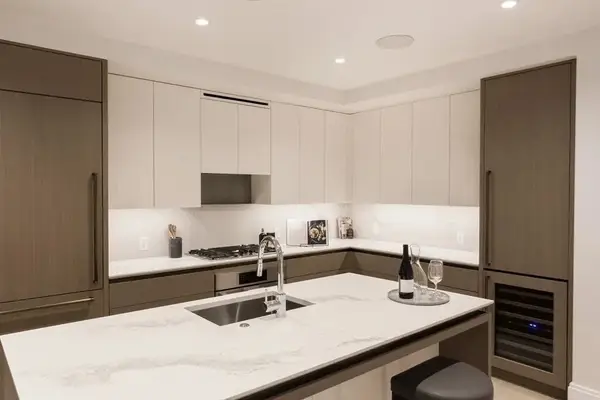 $929,000Active1 beds 1 baths751 sq. ft.
$929,000Active1 beds 1 baths751 sq. ft.370-380 Harrison Ave #1004, Boston, MA 02118
MLS# 73462813Listed by: Compass - Open Sun, 11:30am to 1pmNew
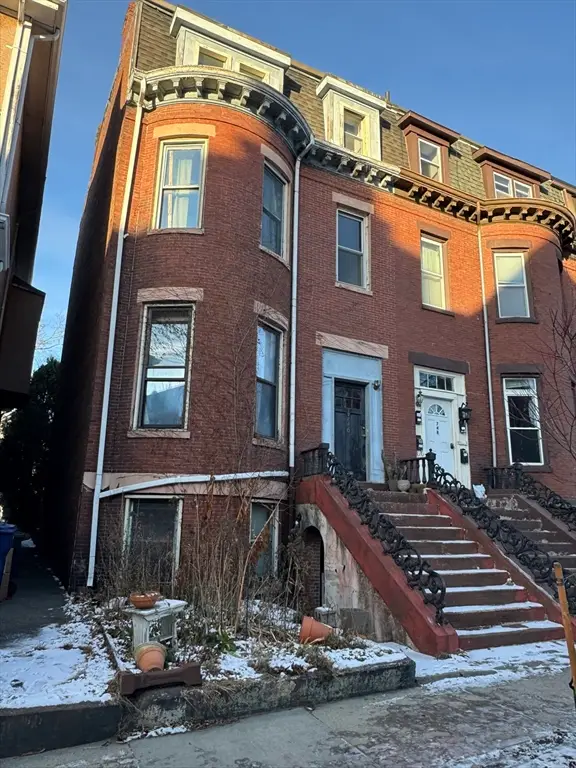 $1,499,000Active4 beds 4 baths2,406 sq. ft.
$1,499,000Active4 beds 4 baths2,406 sq. ft.746 E 4th St, Boston, MA 02127
MLS# 73462772Listed by: Rooney Real Estate, LLC
