27 E Springfield St #3, Boston, MA 02118
Local realty services provided by:ERA M. Connie Laplante Real Estate
27 E Springfield St #3,Boston, MA 02118
$1,239,000
- 2 Beds
- 2 Baths
- 1,284 sq. ft.
- Condominium
- Active
Upcoming open houses
- Sun, Sep 2112:30 pm - 02:00 pm
Listed by:william olsen
Office:global property services
MLS#:73433019
Source:MLSPIN
Price summary
- Price:$1,239,000
- Price per sq. ft.:$964.95
- Monthly HOA dues:$305
About this home
Located at 27 E Springfield St in Boston's historic South End this condo offers a unique opportunity to own a piece of history in a vibrant city setting. The property is a penthouse unit situated on the 3rd/ 4 floor of a 5-story building, it presents a blend of classic charm and modern potential. The living area, encompassing 1284 square feet, provides a generous space for both relaxation and entertainment. Imagine furnishing this expansive area to reflect your personal style, creating distinct zones for lounging, dining, and perhaps even a home office; the possibilities are truly limitless. The equal sized bedrooms offer private retreats, each for personalization and comfort. With one full bathroom and one 1/2 bathroom, the condominium offers practical amenities to accommodate daily living. Hardwood floors thru out with 3 brand new Velux pivot windows that bring amazing light into the unit. This unit can be elevated with new roof deck , roof rights come with this PH, Deeded parking
Contact an agent
Home facts
- Year built:1890
- Listing ID #:73433019
- Updated:September 20, 2025 at 10:27 AM
Rooms and interior
- Bedrooms:2
- Total bathrooms:2
- Full bathrooms:1
- Half bathrooms:1
- Living area:1,284 sq. ft.
Heating and cooling
- Cooling:Window Unit(s)
- Heating:Baseboard
Structure and exterior
- Roof:Rubber
- Year built:1890
- Building area:1,284 sq. ft.
- Lot area:0.03 Acres
Utilities
- Water:Public
- Sewer:Public Sewer
Finances and disclosures
- Price:$1,239,000
- Price per sq. ft.:$964.95
- Tax amount:$11,593 (2025)
New listings near 27 E Springfield St #3
- New
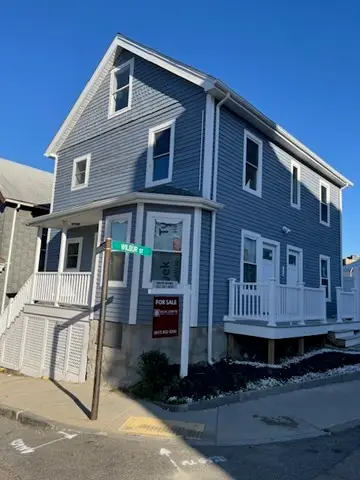 $1,068,000Active6 beds 4 baths1,784 sq. ft.
$1,068,000Active6 beds 4 baths1,784 sq. ft.9 Wilbur Street, Boston, MA 02125
MLS# 73433540Listed by: Olde Towne Real Estate Co. - Open Sun, 12 to 2pmNew
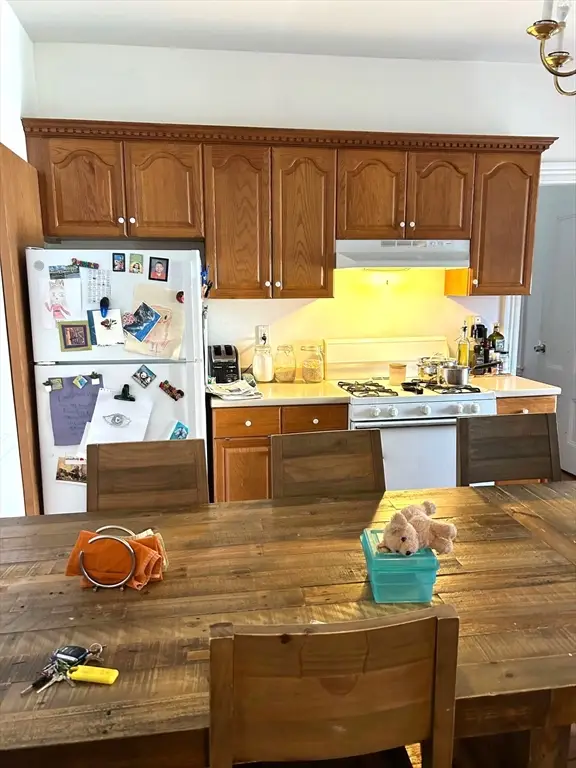 $1,100,000Active5 beds 3 baths3,871 sq. ft.
$1,100,000Active5 beds 3 baths3,871 sq. ft.32 Cushman Rd, Boston, MA 02135
MLS# 73433463Listed by: Centre Realty Group - Open Sun, 12 to 2pmNew
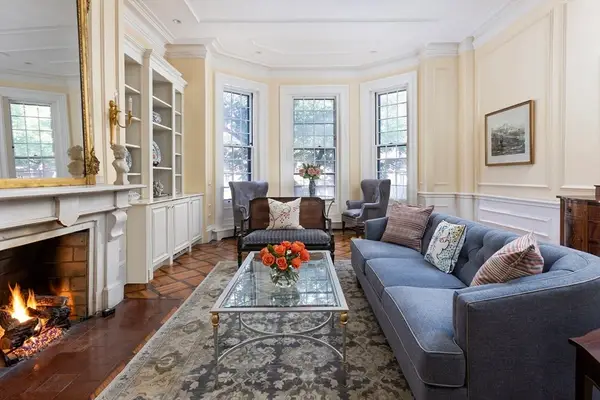 $3,100,000Active3 beds 3 baths2,126 sq. ft.
$3,100,000Active3 beds 3 baths2,126 sq. ft.176 Marlborough St #1, Boston, MA 02116
MLS# 73433474Listed by: Cabot & Company - New
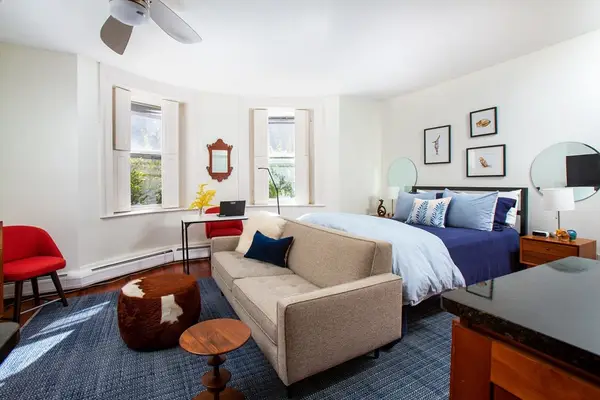 $650,000Active-- beds 1 baths445 sq. ft.
$650,000Active-- beds 1 baths445 sq. ft.40 Commonwealth Ave #A, Boston, MA 02116
MLS# 73433434Listed by: Coldwell Banker Realty - Boston - New
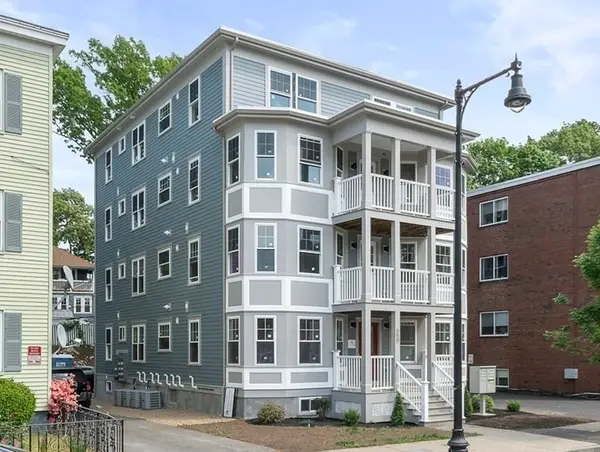 $475,000Active2 beds 1 baths729 sq. ft.
$475,000Active2 beds 1 baths729 sq. ft.650 Hyde Park Ave #2L, Boston, MA 02131
MLS# 73433483Listed by: Coldwell Banker Realty - Canton - New
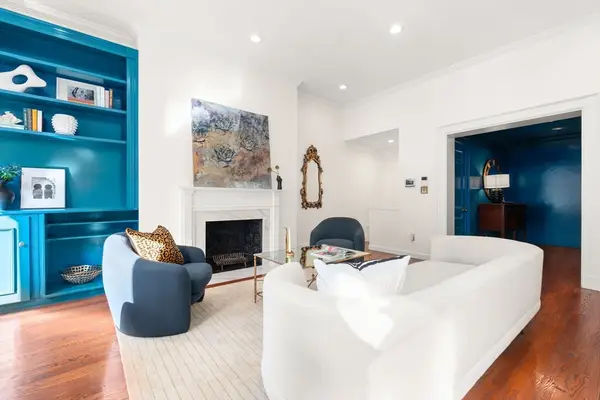 $1,300,000Active1 beds 2 baths1,188 sq. ft.
$1,300,000Active1 beds 2 baths1,188 sq. ft.457 Beacon St #5, Boston, MA 02115
MLS# 73433340Listed by: Compass - Open Sun, 12 to 1:30pmNew
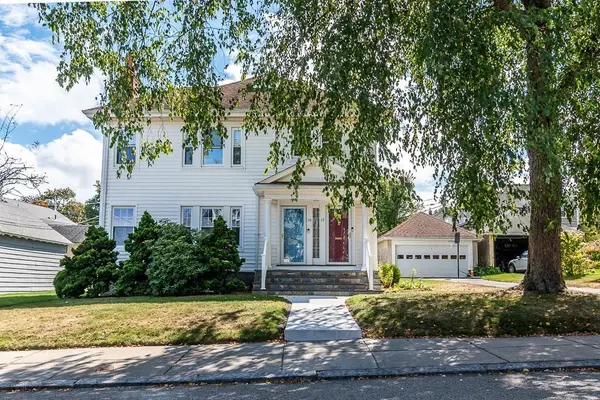 $1,299,000Active5 beds 2 baths2,378 sq. ft.
$1,299,000Active5 beds 2 baths2,378 sq. ft.10-12 Burwell Rd, Boston, MA 02132
MLS# 73433341Listed by: Vogt Realty Group - Open Sat, 12 to 1:15pmNew
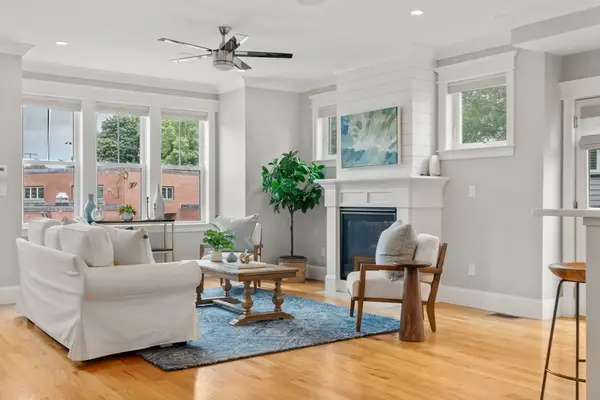 $975,000Active3 beds 4 baths2,008 sq. ft.
$975,000Active3 beds 4 baths2,008 sq. ft.49B Coffey St #B, Boston, MA 02122
MLS# 73433356Listed by: Coldwell Banker Realty - Newton - New
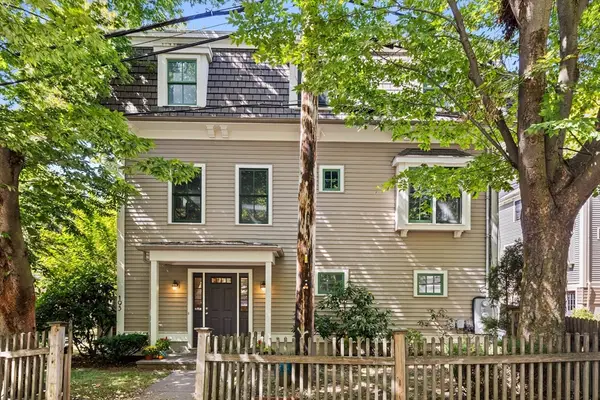 $1,095,000Active3 beds 3 baths1,693 sq. ft.
$1,095,000Active3 beds 3 baths1,693 sq. ft.193 Lamartine St #4, Boston, MA 02130
MLS# 73433357Listed by: Douglas Elliman Real Estate - The Sarkis Team - Open Sat, 12 to 1:15pmNew
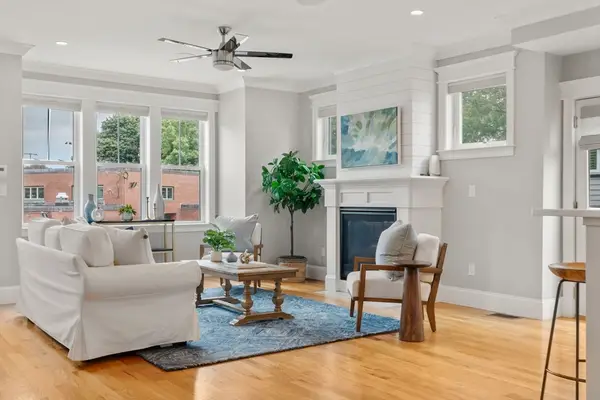 $975,000Active3 beds 4 baths2,008 sq. ft.
$975,000Active3 beds 4 baths2,008 sq. ft.49B Coffey St #B, Boston, MA 02122
MLS# 73433360Listed by: Coldwell Banker Realty - Newton
