27 Lawrence Street, Boston, MA 02116
Local realty services provided by:ERA The Castelo Group
27 Lawrence Street,Boston, MA 02116
$3,300,000
- 3 Beds
- 3 Baths
- 2,178 sq. ft.
- Single family
- Active
Upcoming open houses
- Sun, Oct 1901:30 pm - 03:30 pm
Listed by:the biega + kilgore team
Office:compass
MLS#:73443935
Source:MLSPIN
Price summary
- Price:$3,300,000
- Price per sq. ft.:$1,515.15
About this home
In the South End's Golden Triangle where eveyone wants to be! This single family gem designed by Adam Grassi was custom built by the current owners & is flourishing w/high-end finishes. Offering 3 outdoor spaces, 3 bedrooms & 2 living areas, this bespoke property is highlighted by a custom floor to ceiling South facing glass window and door system allowing for an abundance of light the most of the day. Marvelous steel stringer staircase from top to bottom is another centerpiece. Custom chef’s kitchen w/3 windows overlooking quiet one-way Lawrence Street is outfitted with gas Wolf oven/quartzite counters. Spacious dining/entertaining style living areas w/walnut mantled gas fireplace/built-ins feeds to rear deck perfect for al fresco dining. King-sized primary w/gorgeous built-ins w/walk-in closet/en-suite bath/double sinks/step-in shower/heated floors. 2 full sized guest beds are serviced by a tasteful guest bath. Family room w/wet bar leads to bluestone patio. Only 500FT to garage pkg.
Contact an agent
Home facts
- Year built:1890
- Listing ID #:73443935
- Updated:October 16, 2025 at 08:57 PM
Rooms and interior
- Bedrooms:3
- Total bathrooms:3
- Full bathrooms:3
- Living area:2,178 sq. ft.
Heating and cooling
- Cooling:Central Air
- Heating:Forced Air
Structure and exterior
- Year built:1890
- Building area:2,178 sq. ft.
Utilities
- Water:Public
- Sewer:Public Sewer
Finances and disclosures
- Price:$3,300,000
- Price per sq. ft.:$1,515.15
- Tax amount:$26,435 (2025)
New listings near 27 Lawrence Street
- New
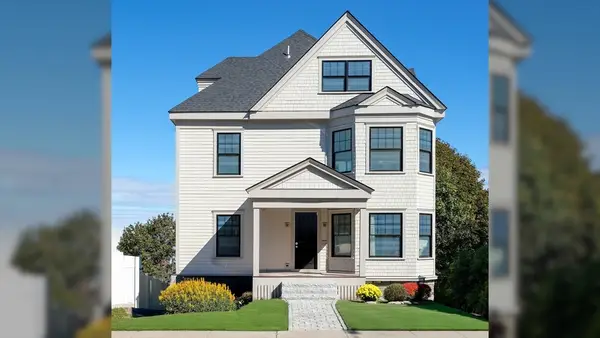 $989,000Active4 beds 3 baths1,950 sq. ft.
$989,000Active4 beds 3 baths1,950 sq. ft.142 Metropolitan #A, Boston, MA 02131
MLS# 73444665Listed by: Elevated Realty, LLC - New
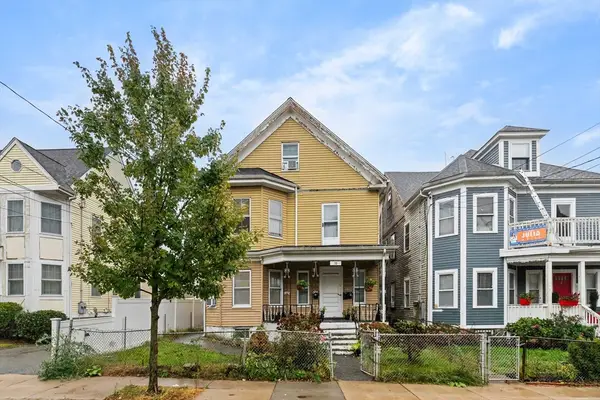 $1,100,000Active9 beds 4 baths3,544 sq. ft.
$1,100,000Active9 beds 4 baths3,544 sq. ft.10 School St., Boston, MA 02124
MLS# 73444681Listed by: Century 21 North East 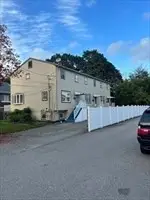 $520,000Active3 beds 2 baths1,680 sq. ft.
$520,000Active3 beds 2 baths1,680 sq. ft.514 A Metropolitan Ave #514 A, Boston, MA 02136
MLS# 73433882Listed by: Stateside Real Estate- Open Sun, 11:30am to 1pmNew
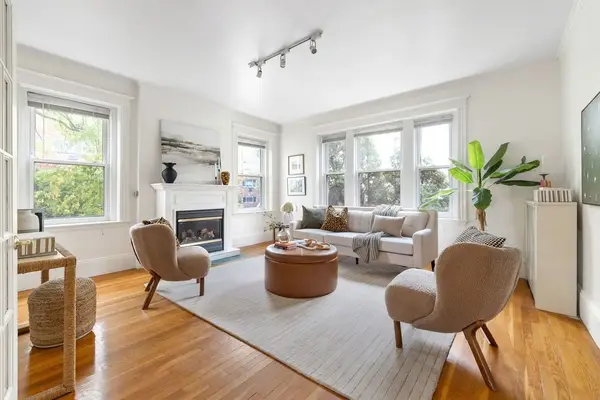 $589,000Active2 beds 1 baths978 sq. ft.
$589,000Active2 beds 1 baths978 sq. ft.14 Radcliffe Rd. #1, Boston, MA 02134
MLS# 73444657Listed by: Berkshire Hathaway HomeServices Warren Residential - Open Sat, 2 to 3pmNew
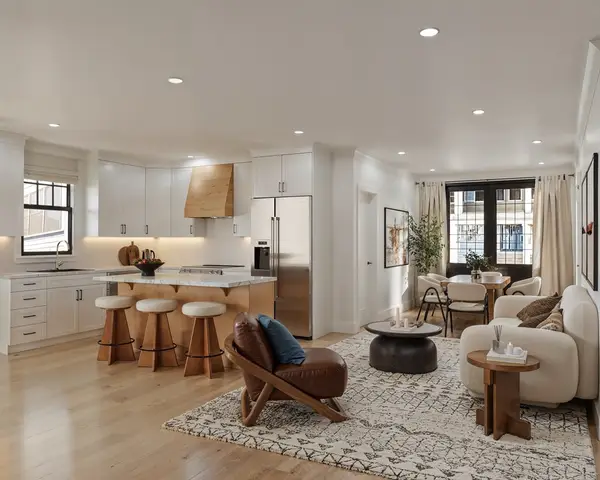 $599,000Active2 beds 2 baths787 sq. ft.
$599,000Active2 beds 2 baths787 sq. ft.9 Sydney St #101, Boston, MA 02125
MLS# 73444604Listed by: Coldwell Banker Realty - Boston - New
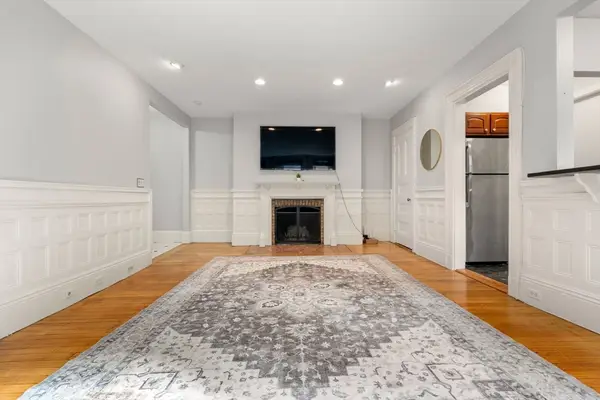 $719,000Active1 beds 1 baths689 sq. ft.
$719,000Active1 beds 1 baths689 sq. ft.362 Commonwealth Ave. #6D, Boston, MA 02115
MLS# 73444606Listed by: Coldwell Banker Realty - Boston - New
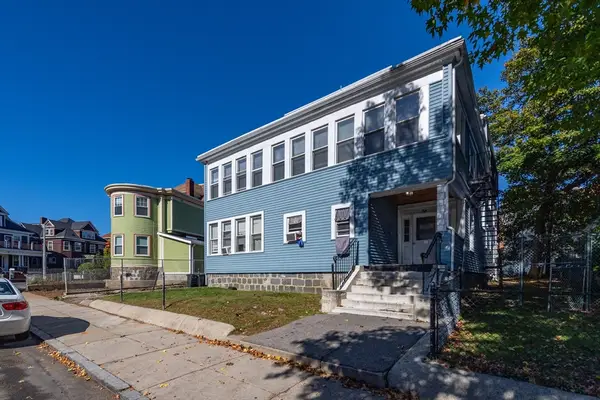 $1,699,000Active13 beds 5 baths5,185 sq. ft.
$1,699,000Active13 beds 5 baths5,185 sq. ft.35 Bradshaw Street, Boston, MA 02121
MLS# 73444608Listed by: Boston Realty Advisors - Open Sat, 2 to 3pmNew
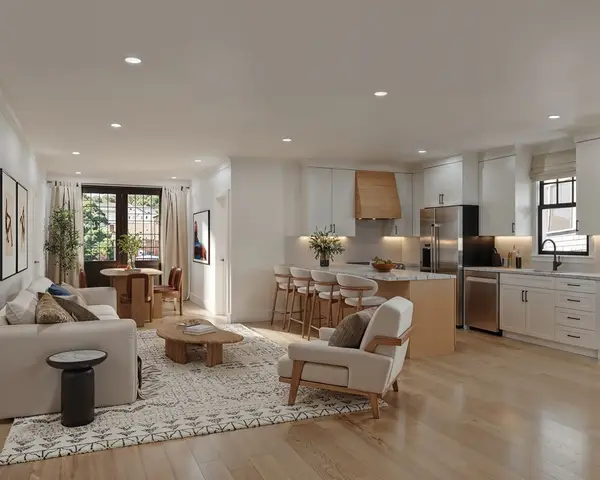 $999,000Active3 beds 3 baths1,434 sq. ft.
$999,000Active3 beds 3 baths1,434 sq. ft.9 Sydney #4, Boston, MA 02125
MLS# 73444610Listed by: Coldwell Banker Realty - Boston - Open Sat, 12 to 2pmNew
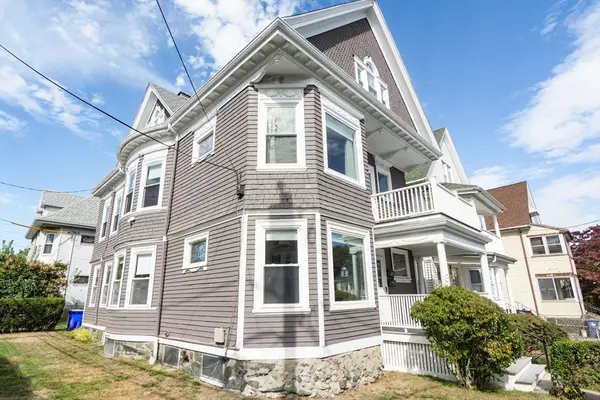 $1,325,000Active7 beds 2 baths3,399 sq. ft.
$1,325,000Active7 beds 2 baths3,399 sq. ft.87 Etna Street, Boston, MA 02135
MLS# 73444612Listed by: RE/MAX Executive Realty - Open Sat, 11am to 12pmNew
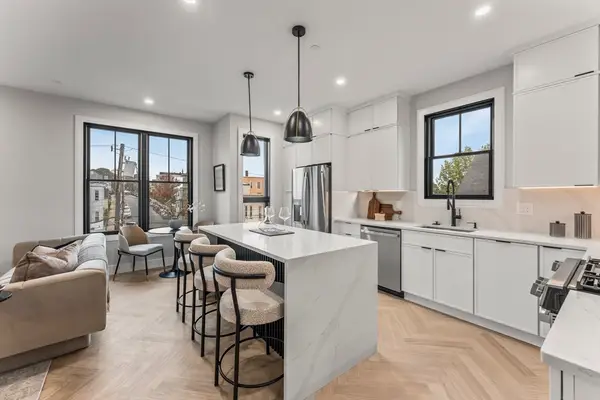 $729,000Active2 beds 2 baths1,033 sq. ft.
$729,000Active2 beds 2 baths1,033 sq. ft.106 Moore #PH7, Boston, MA 02128
MLS# 73444648Listed by: Elevated Realty, LLC
