274 Beacon Street #PH, Boston, MA 02116
Local realty services provided by:ERA Key Realty Services
274 Beacon Street #PH,Boston, MA 02116
$9,875,000
- 6 Beds
- 7 Baths
- 6,000 sq. ft.
- Co-op
- Active
Listed by: maggie gold seelig
Office: mgs group real estate ltd
MLS#:73356431
Source:MLSPIN
Price summary
- Price:$9,875,000
- Price per sq. ft.:$1,645.83
- Monthly HOA dues:$13,575
About this home
Perched atop one of Back Bay’s most iconic addresses, this extraordinary ~6,000 SF penthouse duplex redefines luxury living with grand entertaining spaces, intimate retreats, and breathtaking panoramic views. A private elevator opens into a stunning formal foyer, setting the stage for the dramatic living room, where soaring ceilings, intricate moldings, a fireplace, and floor-to-ceiling windows frame sweeping vistas of the Charles River and Cambridge skyline. A richly paneled study with a fireplace and wet bar adds warmth and sophistication, while the elegant dining room offers a front-row seat to dazzling city views, seamlessly connecting to a spacious eat-in kitchen. The upper level boasts 6+ bedrooms, 6 full baths, a laundry room, and abundant storage, ensuring ultimate comfort and privacy. This professionally managed, owner-occupied concierge co-op includes private storage, 1 dedicated parking space, and an additional guest spot as available. A true 1 of a kind Back Bay residence!
Contact an agent
Home facts
- Year built:1929
- Listing ID #:73356431
- Updated:December 03, 2025 at 11:24 AM
Rooms and interior
- Bedrooms:6
- Total bathrooms:7
- Full bathrooms:6
- Half bathrooms:1
- Living area:6,000 sq. ft.
Heating and cooling
- Cooling:Central Air
- Heating:Central
Structure and exterior
- Year built:1929
- Building area:6,000 sq. ft.
Utilities
- Water:Public
- Sewer:Public Sewer
Finances and disclosures
- Price:$9,875,000
- Price per sq. ft.:$1,645.83
New listings near 274 Beacon Street #PH
- New
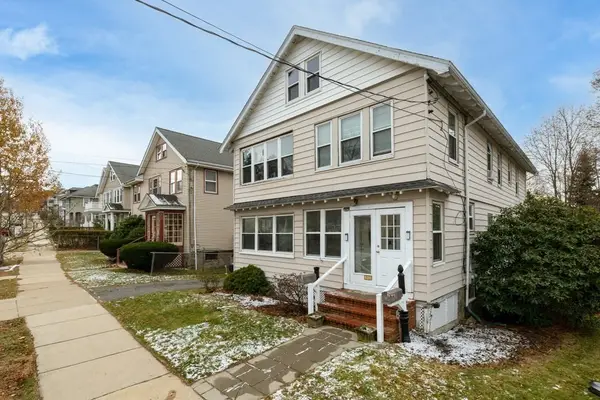 $979,000Active5 beds 2 baths2,365 sq. ft.
$979,000Active5 beds 2 baths2,365 sq. ft.348 Lagrange St, Boston, MA 02132
MLS# 73456038Listed by: Gilmore Murphy Realty LLC - New
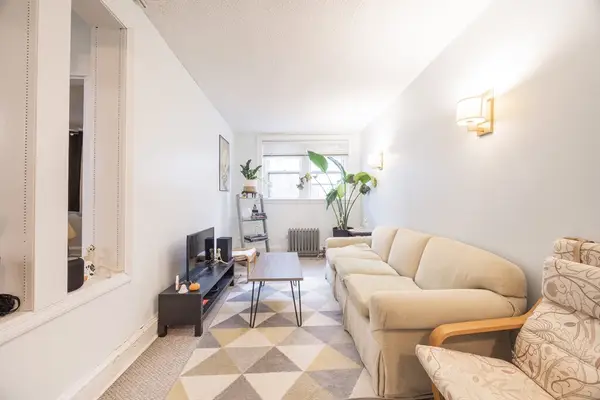 $419,000Active2 beds 1 baths913 sq. ft.
$419,000Active2 beds 1 baths913 sq. ft.114 Strathmore Rd #102, Boston, MA 02135
MLS# 73459185Listed by: Gateway Real Estate Group, Inc. - New
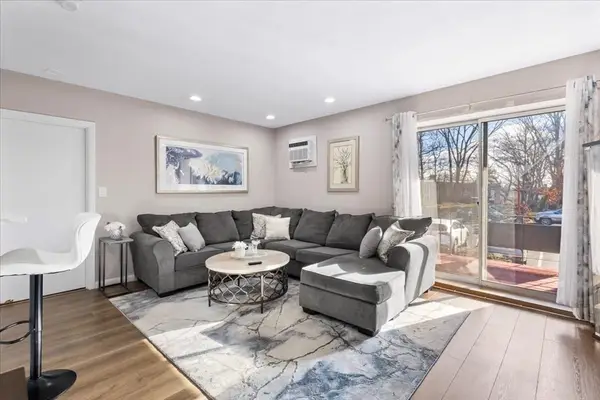 $345,000Active1 beds 1 baths635 sq. ft.
$345,000Active1 beds 1 baths635 sq. ft.115 Grove St. #11., Boston, MA 02132
MLS# 73459168Listed by: William Raveis R. E. & Home Services - Open Thu, 4:30 to 6pmNew
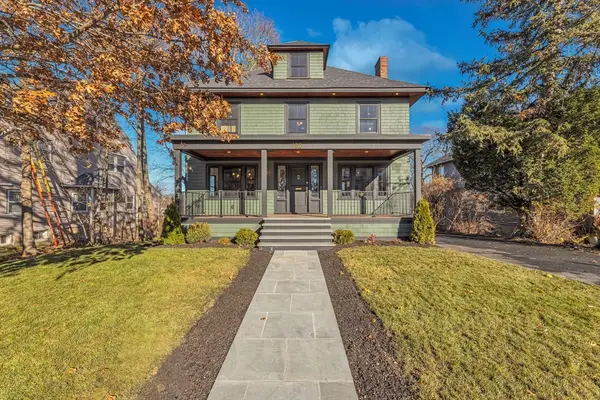 $1,750,000Active4 beds 4 baths2,792 sq. ft.
$1,750,000Active4 beds 4 baths2,792 sq. ft.152 Stratford Street, Boston, MA 02132
MLS# 73459026Listed by: Insight Realty Group, Inc. - Open Sat, 1 to 2:30pmNew
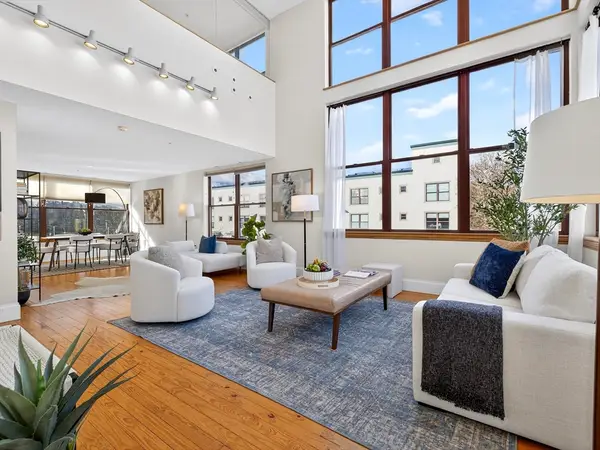 $950,000Active2 beds 2 baths1,784 sq. ft.
$950,000Active2 beds 2 baths1,784 sq. ft.62-76 Cornwall St #74 (E), Boston, MA 02130
MLS# 73459091Listed by: Focus Real Estate - New
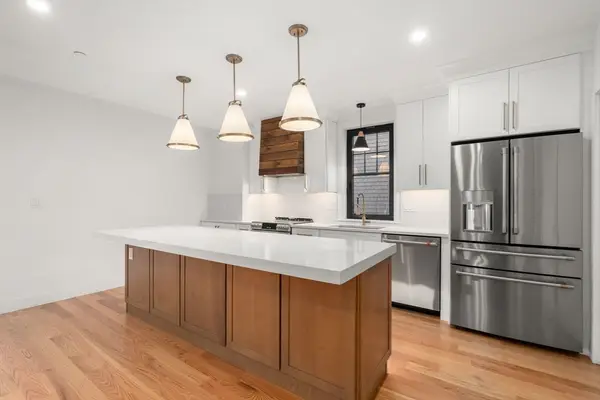 $749,000Active2 beds 2 baths1,027 sq. ft.
$749,000Active2 beds 2 baths1,027 sq. ft.9 Sydney #202, Boston, MA 02125
MLS# 73459100Listed by: Boston One Realty Group Inc - Open Sat, 10am to 12pmNew
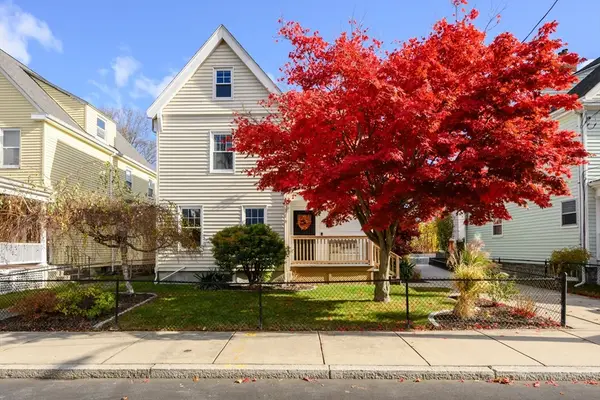 $895,000Active4 beds 3 baths2,335 sq. ft.
$895,000Active4 beds 3 baths2,335 sq. ft.67 Idaho St, Boston, MA 02126
MLS# 73459105Listed by: Compass - New
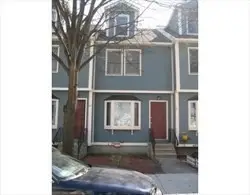 $420,000Active4 beds 3 baths1,646 sq. ft.
$420,000Active4 beds 3 baths1,646 sq. ft.24 Marden Ave #24, Boston, MA 02124
MLS# 73459118Listed by: GMH Realty - New
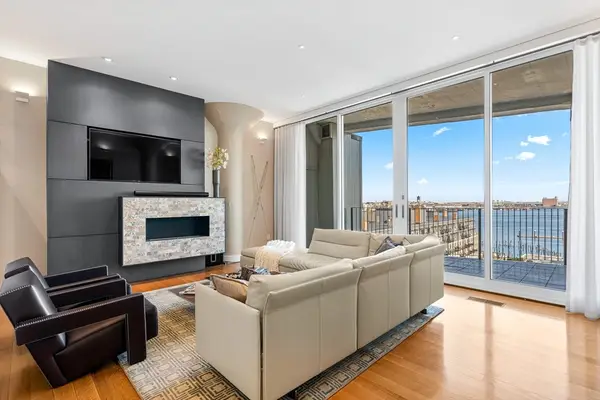 $1,695,000Active2 beds 2 baths1,337 sq. ft.
$1,695,000Active2 beds 2 baths1,337 sq. ft.63 Atlantic Ave #9B, Boston, MA 02110
MLS# 73458989Listed by: CL Waterfront Properties - New
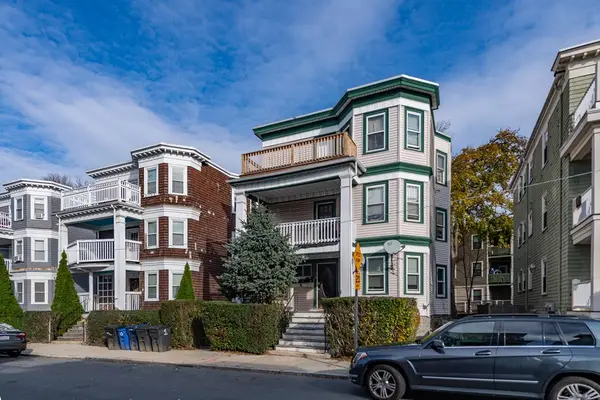 $1,149,000Active9 beds 3 baths3,249 sq. ft.
$1,149,000Active9 beds 3 baths3,249 sq. ft.18 Santuit St, Boston, MA 02124
MLS# 73458914Listed by: Boston Realty Advisors
