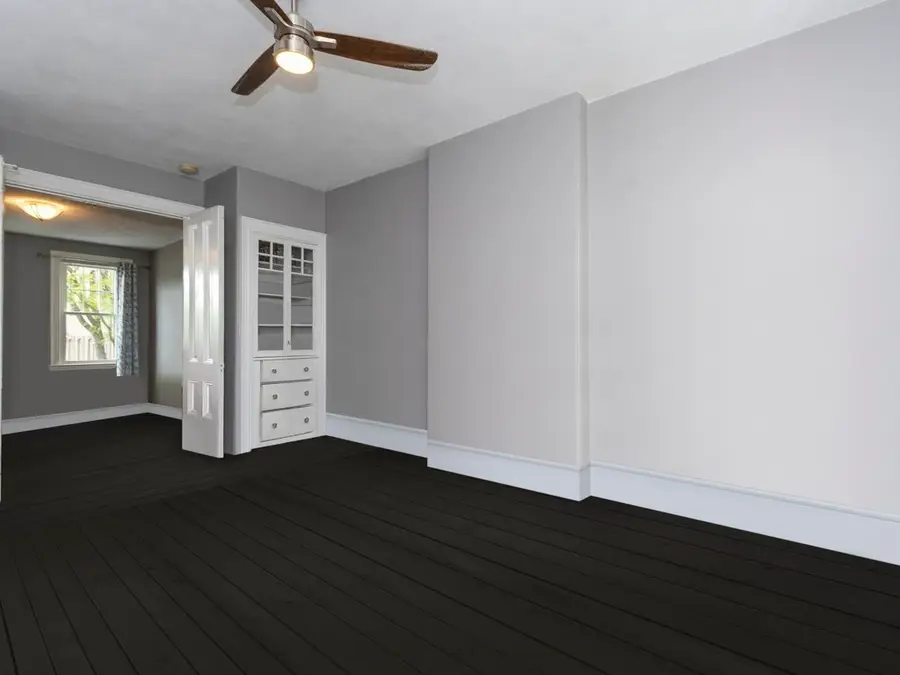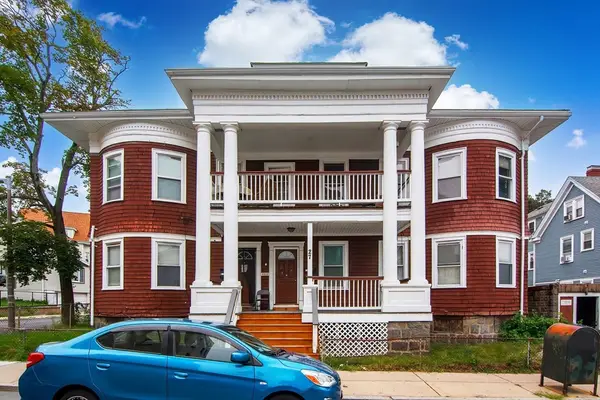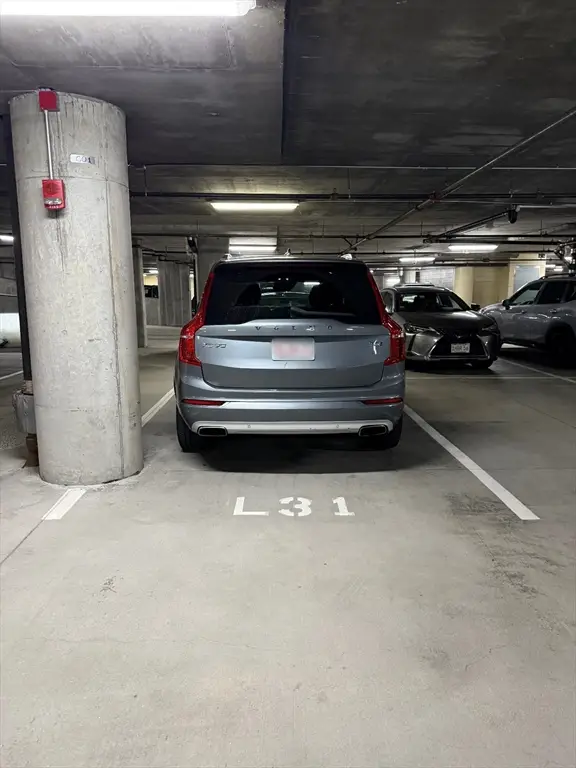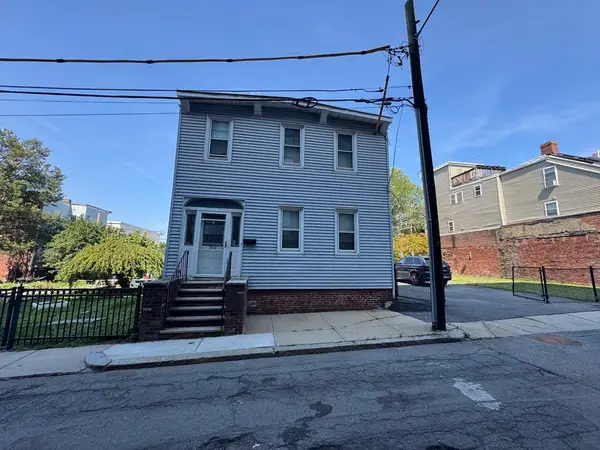28 Tremont Street #2, Boston, MA 02129
Local realty services provided by:ERA Cape Real Estate



28 Tremont Street #2,Boston, MA 02129
$769,000
- 2 Beds
- 1 Baths
- 785 sq. ft.
- Condominium
- Active
Listed by:frank celeste
Office:gibson sotheby's international realty
MLS#:73378232
Source:MLSPIN
Price summary
- Price:$769,000
- Price per sq. ft.:$979.62
- Monthly HOA dues:$158
About this home
Premier Location! One block off Monument Square! Expansive and Open Concept southwest-facing residence! Amazing flexibility with 2 Bedrooms, a large eat-in kitchen, a sizable living room, and a bonus dressing room/office. This embracing home features high ceilings, hardwood floors, granite countertops, in-unit laundry, a dishwasher, and a 5 burner gas stove. Windows are everywhere in this delightful space! Plus a wonderful shared common yard! Recently updated heating, hot water and 100 amp electric panel. Primary bedroom comfortably fits a queen or king-sized bed, plus a bonus room right off of it ideal for a large custom closet or combination of office and closet for flex use! The second bedroom is on the opposite side of the residence and can also be utilized in a number of beneficial ways. Exclusive added storage in the easy-access basement. Minutes from every amenity and service available in Charlestown! An amazing opportunity at a sensible price! First showings at OH Friday 12-1pm
Contact an agent
Home facts
- Year built:1910
- Listing Id #:73378232
- Updated:August 14, 2025 at 10:28 AM
Rooms and interior
- Bedrooms:2
- Total bathrooms:1
- Full bathrooms:1
- Living area:785 sq. ft.
Heating and cooling
- Cooling:Window Unit(s)
- Heating:Baseboard, Natural Gas
Structure and exterior
- Year built:1910
- Building area:785 sq. ft.
Utilities
- Water:Public
- Sewer:Public Sewer
Finances and disclosures
- Price:$769,000
- Price per sq. ft.:$979.62
- Tax amount:$5,902 (2025)
New listings near 28 Tremont Street #2
- Open Sat, 1 to 3pmNew
 $1,699,000Active9 beds 6 baths3,730 sq. ft.
$1,699,000Active9 beds 6 baths3,730 sq. ft.61 Shepton St, Boston, MA 02124
MLS# 73418155Listed by: Keller Williams Realty - New
 $1,175,000Active2 beds 2 baths1,256 sq. ft.
$1,175,000Active2 beds 2 baths1,256 sq. ft.537 E 2nd St #101, Boston, MA 02127
MLS# 73418187Listed by: Coldwell Banker Realty - Boston - New
 $1,550,000Active13 beds 5 baths5,225 sq. ft.
$1,550,000Active13 beds 5 baths5,225 sq. ft.27 Bradshaw St, Boston, MA 02121
MLS# 73418189Listed by: Horvath & Tremblay - New
 $549,000Active-- beds 1 baths455 sq. ft.
$549,000Active-- beds 1 baths455 sq. ft.55 Lagrange St #1006, Boston, MA 02116
MLS# 73418183Listed by: The Collaborative Companies - Open Sat, 11:30am to 1pmNew
 $749,000Active3 beds 1 baths1,440 sq. ft.
$749,000Active3 beds 1 baths1,440 sq. ft.24 White Oak Rd, Boston, MA 02132
MLS# 73418078Listed by: William Raveis R. E. & Home Services - New
 $14,750,000Active43 beds 30 baths25,960 sq. ft.
$14,750,000Active43 beds 30 baths25,960 sq. ft.56-58 Selkirk Rd, Boston, MA 02135
MLS# 73418143Listed by: North Shore Realty Advisors - New
 $150,000Active-- beds -- baths1 sq. ft.
$150,000Active-- beds -- baths1 sq. ft.1313 Washington Street #L31, Boston, MA 02118
MLS# 73418142Listed by: Compass - Open Sun, 12 to 1:30pmNew
 $2,149,000Active3 beds 2 baths1,610 sq. ft.
$2,149,000Active3 beds 2 baths1,610 sq. ft.350 Athens St, Boston, MA 02127
MLS# 73418032Listed by: Rooney Real Estate, LLC - Open Sun, 12 to 1:30pmNew
 $1,099,000Active1 beds 1 baths983 sq. ft.
$1,099,000Active1 beds 1 baths983 sq. ft.183-185A Massachusetts Ave #202, Boston, MA 02115
MLS# 73418074Listed by: Keller Williams Realty Boston-Metro | Back Bay - New
 $130,000Active-- beds -- baths1 sq. ft.
$130,000Active-- beds -- baths1 sq. ft.40 Fay St #LG-25, Boston, MA 02118
MLS# 73418052Listed by: Gibson Sotheby's International Realty
