30 Macdonald St, Boston, MA 02136
Local realty services provided by:ERA Cape Real Estate
30 Macdonald St,Boston, MA 02136
$450,000
- 4 Beds
- 1 Baths
- 1,090 sq. ft.
- Single family
- Active
Upcoming open houses
- Fri, Sep 0510:30 am - 12:30 pm
- Sat, Sep 0611:00 am - 01:00 pm
- Sun, Sep 0712:00 pm - 02:00 pm
Listed by:adam s. hayes
Office:milestones realty
MLS#:73424527
Source:MLSPIN
Price summary
- Price:$450,000
- Price per sq. ft.:$412.84
About this home
First time offered since 1942! This VINTAGE 4 bedroom Cape has an unusual saltbox roofline. Sweet side street location on the Roslindale line and just a few blocks from George Wright Municipal Golf Course. Now in need of a full GUT renovation, you'll be touching every surface to bring this one to market standard. Original oak flooring on 1st floor but 9x9 tiles in kitchen and on second floor. Extensive rot and deterioration on rear enclosed porch addition. Systems are functional though many decades old; appliances have outlived their useful lives. Electric panel is screw-in fuses. No history of water in basement. Existing curb cut allows potential for driveway, however this would require extensive modification of the landscaping (stone wall and sloping lot). Near the top of Grew Hill allowing distant panoramic views of Great Blue Hills from 2nd floor in winter. Per seller: offers to be reviewed in concert with attorney Tuesday afternoon 9/9. PLEASE make offer valid through 9/10.
Contact an agent
Home facts
- Year built:1938
- Listing ID #:73424527
- Updated:September 04, 2025 at 10:37 AM
Rooms and interior
- Bedrooms:4
- Total bathrooms:1
- Full bathrooms:1
- Living area:1,090 sq. ft.
Heating and cooling
- Heating:Forced Air, Natural Gas
Structure and exterior
- Roof:Shingle
- Year built:1938
- Building area:1,090 sq. ft.
- Lot area:0.12 Acres
Schools
- High school:Bps
- Middle school:Bps
- Elementary school:Bps
Utilities
- Water:Public
- Sewer:Public Sewer
Finances and disclosures
- Price:$450,000
- Price per sq. ft.:$412.84
- Tax amount:$5,334 (2025)
New listings near 30 Macdonald St
- Open Sat, 1 to 2:30pmNew
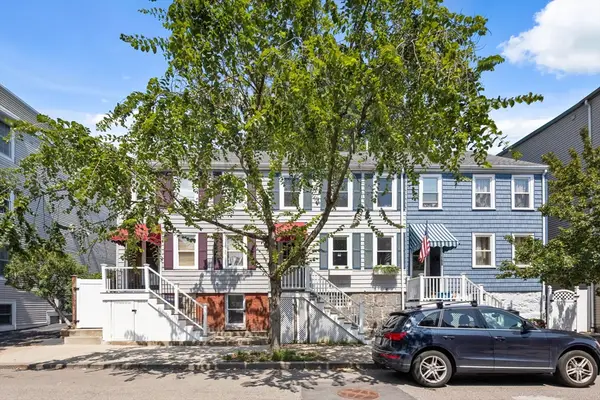 $949,000Active3 beds 2 baths1,152 sq. ft.
$949,000Active3 beds 2 baths1,152 sq. ft.698 E 5th Street, Boston, MA 02127
MLS# 73425727Listed by: Century 21 Cityside - New
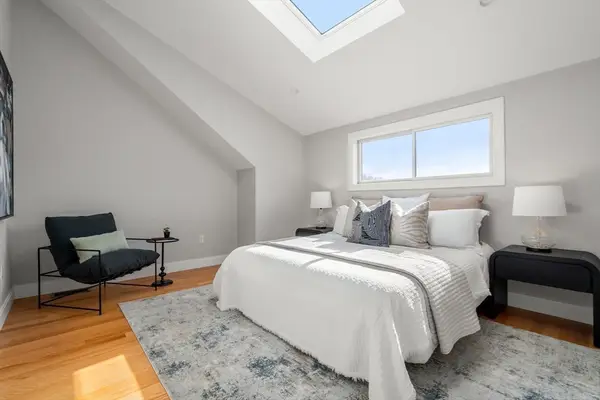 $895,000Active3 beds 3 baths1,702 sq. ft.
$895,000Active3 beds 3 baths1,702 sq. ft.123-125 Centre St #TH6, Boston, MA 02124
MLS# 73425739Listed by: Charlesgate Realty Group, llc - New
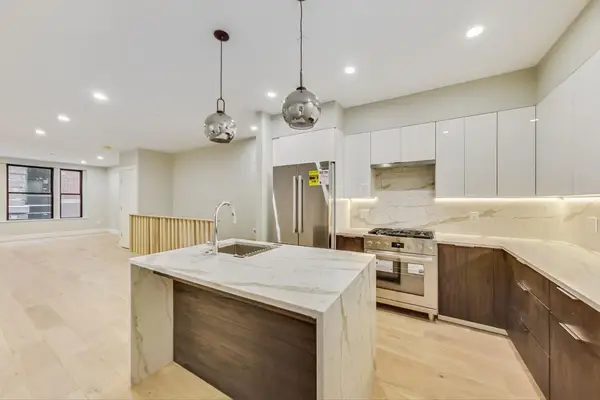 $1,329,000Active2 beds 3 baths1,348 sq. ft.
$1,329,000Active2 beds 3 baths1,348 sq. ft.14 North Bennet Street #1, Boston, MA 02113
MLS# 73425716Listed by: Keller Williams Realty Boston-Metro | Back Bay - Open Fri, 4:30 to 6pmNew
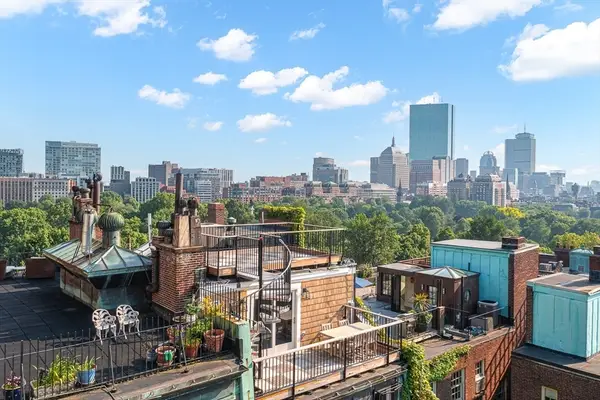 $2,750,000Active3 beds 3 baths1,475 sq. ft.
$2,750,000Active3 beds 3 baths1,475 sq. ft.36 Beacon Street #6, Boston, MA 02108
MLS# 73425603Listed by: Leading Edge Real Estate - New
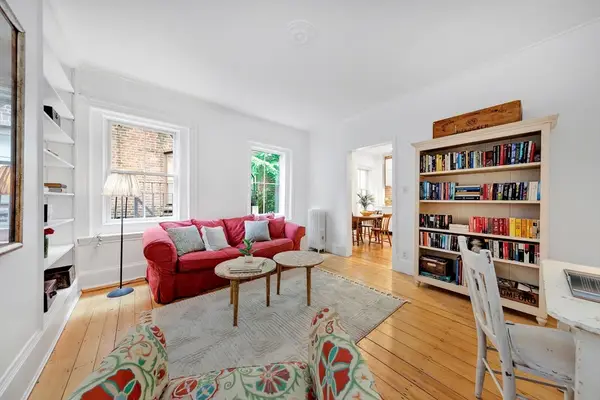 $695,000Active1 beds 1 baths624 sq. ft.
$695,000Active1 beds 1 baths624 sq. ft.32 Myrtle #4-2, Boston, MA 02114
MLS# 73425615Listed by: Compass - New
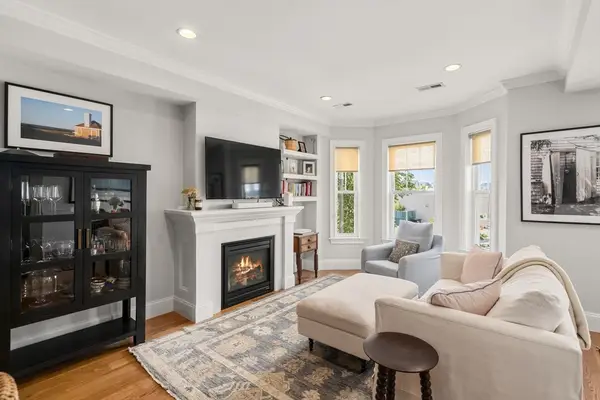 $1,285,000Active3 beds 3 baths1,501 sq. ft.
$1,285,000Active3 beds 3 baths1,501 sq. ft.707 East 4th Street #PH, Boston, MA 02127
MLS# 73425627Listed by: Coldwell Banker Realty - Boston - New
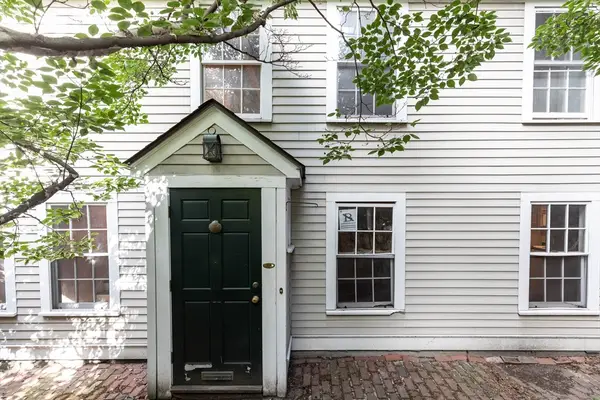 $1,800,000Active1 beds 2 baths1,092 sq. ft.
$1,800,000Active1 beds 2 baths1,092 sq. ft.21A Pinckney, Boston, MA 02114
MLS# 73425632Listed by: Brewster & Berkowitz R. E. - Open Sat, 11am to 1pmNew
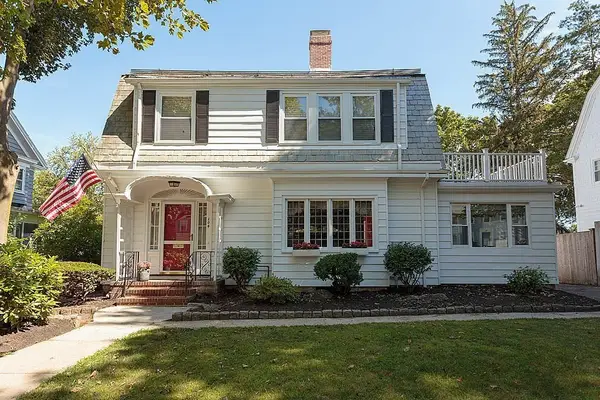 $1,359,900Active4 beds 2 baths3,172 sq. ft.
$1,359,900Active4 beds 2 baths3,172 sq. ft.104 Stratford Street, Boston, MA 02132
MLS# 73425636Listed by: The Delamere Flynn Group, LLC - Open Sat, 11am to 12:30pmNew
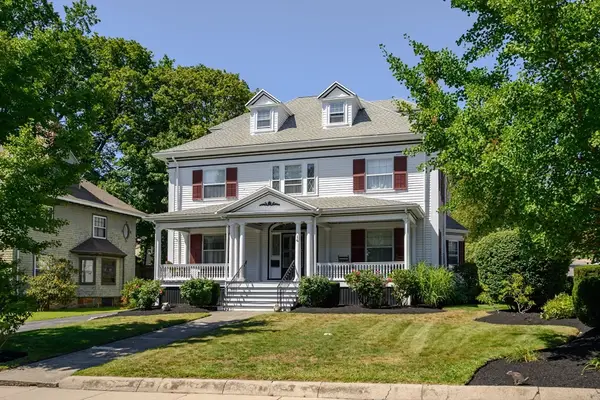 $1,399,000Active4 beds 2 baths3,542 sq. ft.
$1,399,000Active4 beds 2 baths3,542 sq. ft.16 Beaumont St, Boston, MA 02124
MLS# 73425642Listed by: Olde Towne Real Estate Co. - Open Sat, 10:30am to 12pmNew
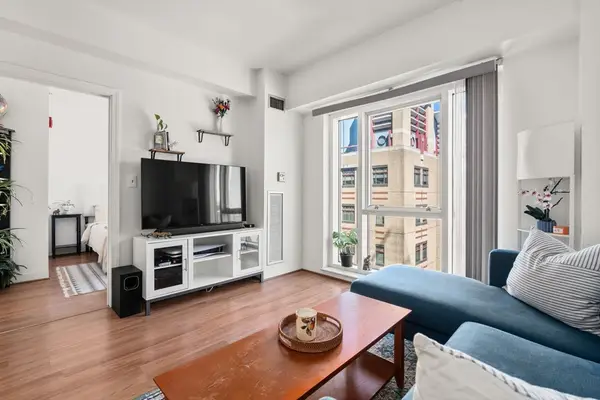 $381,939Active1 beds 1 baths495 sq. ft.
$381,939Active1 beds 1 baths495 sq. ft.1 Nassau St #1102, Boston, MA 02111
MLS# 73425656Listed by: Coldwell Banker Realty - Boston
