31 Wabon St #2, Boston, MA 02121
Local realty services provided by:Metropolitan Homes
31 Wabon St #2,Boston, MA 02121
$569,900
- 3 Beds
- 3 Baths
- 1,370 sq. ft.
- Condominium
- Active
Listed by: the legacy group
Office: evo real estate group, llc
MLS#:73190584
Source:MLSPIN
Price summary
- Price:$569,900
- Price per sq. ft.:$415.99
- Monthly HOA dues:$232
About this home
Introducing 31 Wabon St. Unit 2! This two-story, new construction penthouse embodies a modern allure with its high ceilings, abundant natural light, and sophisticated designer touches. Throughout the space, a calming neutral color scheme, refined lighting fixtures, and exquisite tile choices create an appealing ambiance. The first floor features an open concept living room into a fully equipped kitchen, a half bathroom, and access to a deck—perfect for relaxation or entertaining. Upstairs, you'll find two generously sized bedrooms, along with a versatile third room that can serve as a home office, complemented by two convenient bathrooms. Practical advantages of this property include designated parking, basement storage, a private deck, and a 1-year builder's warranty. Positioned for an easy commute and offering outstanding value, this residence seamlessly blends contemporary style, functionality, and the tranquility of suburban living.
Contact an agent
Home facts
- Year built:2023
- Listing ID #:73190584
- Updated:January 23, 2024 at 01:42 PM
Rooms and interior
- Bedrooms:3
- Total bathrooms:3
- Full bathrooms:2
- Half bathrooms:1
- Living area:1,370 sq. ft.
Heating and cooling
- Cooling:Central Air
- Heating:Forced Air
Structure and exterior
- Roof:Shingle
- Year built:2023
- Building area:1,370 sq. ft.
Utilities
- Water:Public
- Sewer:Public Sewer
Finances and disclosures
- Price:$569,900
- Price per sq. ft.:$415.99
New listings near 31 Wabon St #2
- New
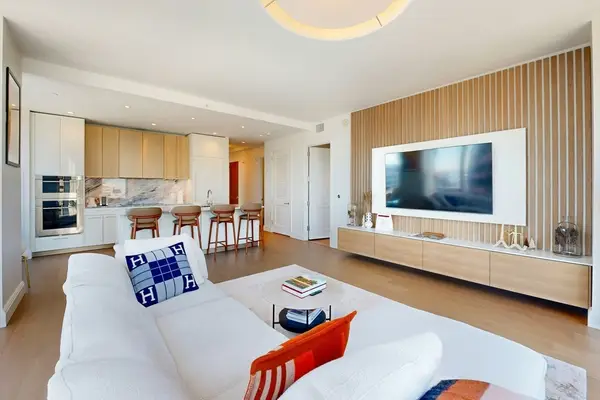 $2,875,000Active2 beds 3 baths1,636 sq. ft.
$2,875,000Active2 beds 3 baths1,636 sq. ft.240 Devonshire St #3912, Boston, MA 02110
MLS# 73476614Listed by: MP Boston Marketing LLC - New
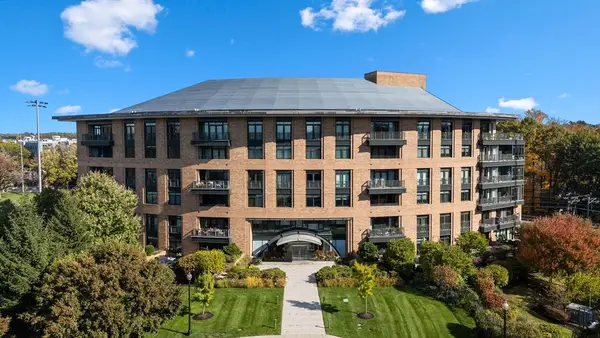 $1,425,000Active2 beds 3 baths1,378 sq. ft.
$1,425,000Active2 beds 3 baths1,378 sq. ft.2400 Beacon St #409, Boston, MA 02467
MLS# 73476406Listed by: Coldwell Banker Realty - Newton - Open Sat, 12 to 1:30pmNew
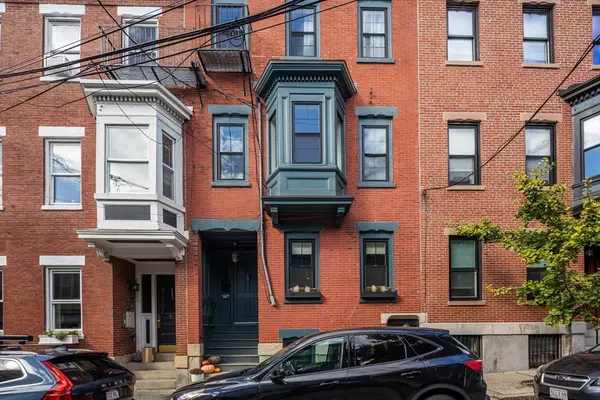 $1,150,000Active2 beds 2 baths1,336 sq. ft.
$1,150,000Active2 beds 2 baths1,336 sq. ft.20 Sullivan St #2, Boston, MA 02129
MLS# 73476411Listed by: Douglas Elliman Real Estate - The Sarkis Team - Open Sat, 12:30 to 2pmNew
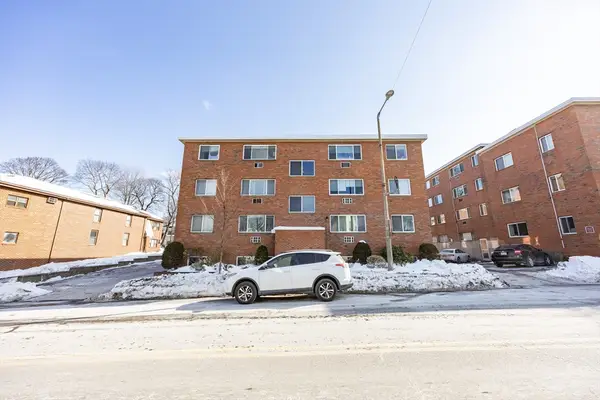 $374,900Active1 beds 1 baths590 sq. ft.
$374,900Active1 beds 1 baths590 sq. ft.354 Market St #9, Boston, MA 02135
MLS# 73476425Listed by: Keller Williams Realty - Open Sun, 12:30 to 1:30pmNew
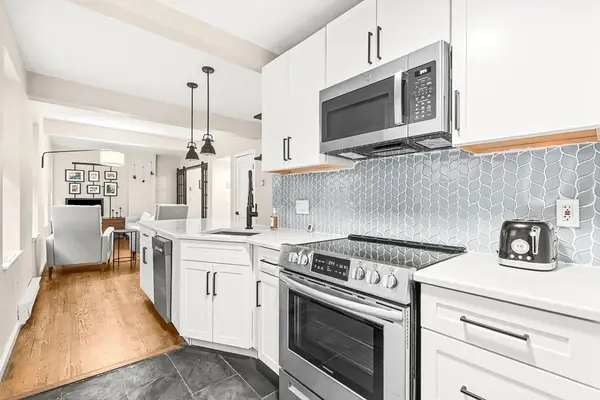 $649,000Active2 beds 1 baths652 sq. ft.
$649,000Active2 beds 1 baths652 sq. ft.5 Holden Ct #3, Boston, MA 02109
MLS# 73476351Listed by: CL Waterfront Properties - New
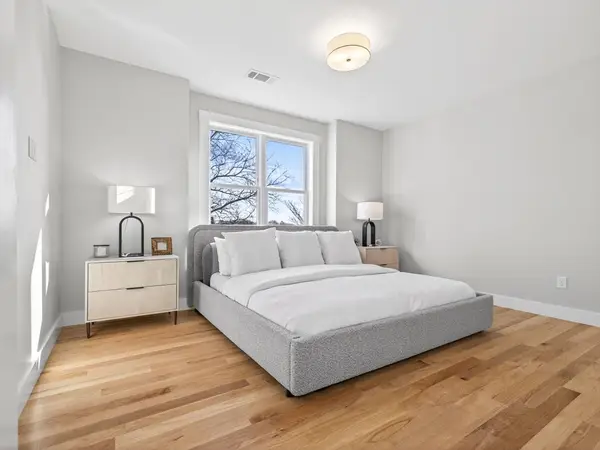 $679,000Active3 beds 2 baths1,256 sq. ft.
$679,000Active3 beds 2 baths1,256 sq. ft.60 Stanley Street #202, Boston, MA 02125
MLS# 73476360Listed by: Coldwell Banker Realty - Brookline - New
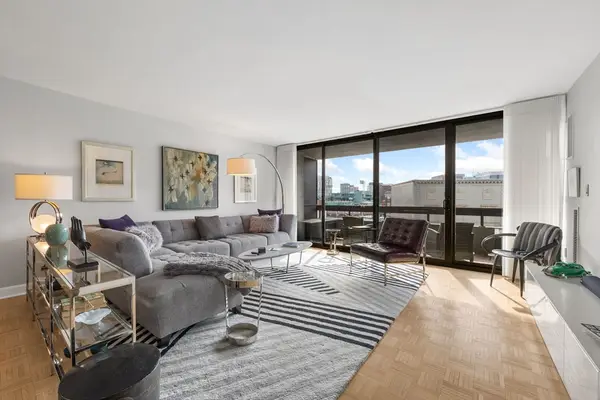 $599,000Active1 beds 1 baths855 sq. ft.
$599,000Active1 beds 1 baths855 sq. ft.566 Commonwealth #608, Boston, MA 02215
MLS# 73476369Listed by: Brad Hutchinson Real Estate - Open Sat, 11am to 1pmNew
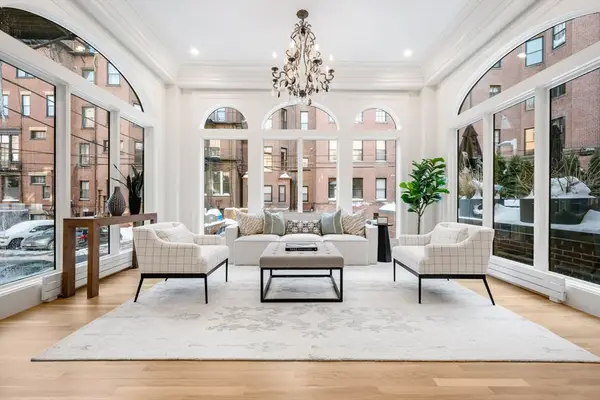 $3,475,000Active3 beds 3 baths2,146 sq. ft.
$3,475,000Active3 beds 3 baths2,146 sq. ft.190 Marlborough #A, Boston, MA 02116
MLS# 73476392Listed by: Sampson Realty Group - Open Sat, 12 to 1:30pmNew
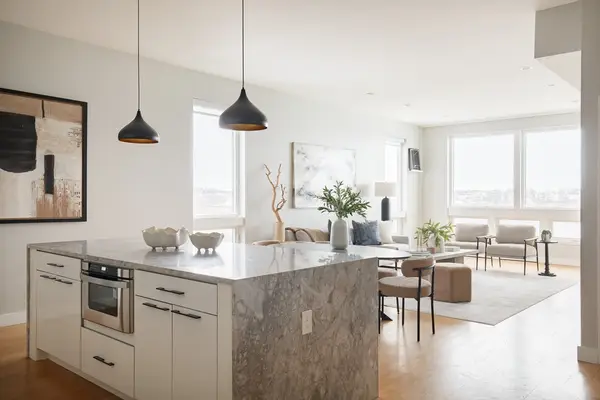 $765,000Active2 beds 3 baths1,379 sq. ft.
$765,000Active2 beds 3 baths1,379 sq. ft.243 Condor St #4, Boston, MA 02128
MLS# 73476332Listed by: Compass - Open Sat, 11am to 12:30pmNew
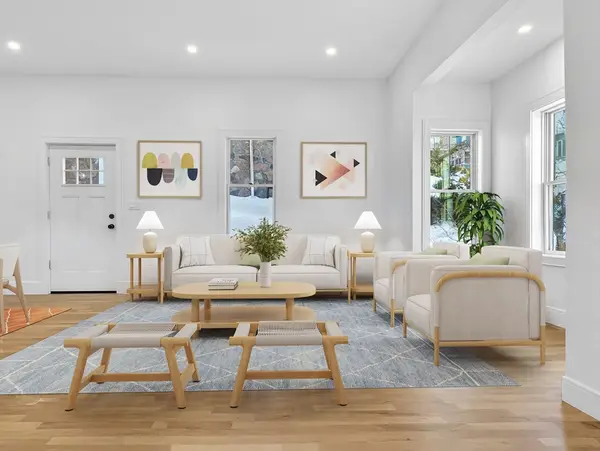 $929,000Active4 beds 3 baths2,013 sq. ft.
$929,000Active4 beds 3 baths2,013 sq. ft.142 Birch St, Boston, MA 02131
MLS# 73476246Listed by: Compass

