32 Traveler St #PH8, Boston, MA 02118
Local realty services provided by:ERA Cape Real Estate
32 Traveler St #PH8,Boston, MA 02118
$850,000
- 1 Beds
- 1 Baths
- 686 sq. ft.
- Condominium
- Active
Listed by: the proper team, jamie curtis
Office: compass
MLS#:73444956
Source:MLSPIN
Price summary
- Price:$850,000
- Price per sq. ft.:$1,239.07
- Monthly HOA dues:$1,066
About this home
Penthouse 1 bed, 1 bath w/ 1 garage space (available for 125K) & private deck in the Sepia at Ink Block, a full service, LEED Gold building. Penthouse level upgrades include a gas fireplace & 10.5’ ceilings. Developer upgrades include an integrated Liebherr refrigerator & Bosch d/w, Wolf cook top that vents out, oven & drawer, marble floor in bathroom, light ash hardwood floors throughout & recessed lighting throughout. Entertain on the common roofdeck w/ 2 outdoor kitchens or the club room w/catering kitchen & gas fireplace. In addition to the building gym CorePower Yoga is are right downstairs as is Best of Boston restaurant, Bar Mezzana. Whole Foods is next door & can be accessed via a tunnel. Pet friendly building w/ dog run outside & close to 2 dog parks. Close to InkUnderground, SOWA galleries & market. Close to orange, red & silver lines. Airport is 8 mins away, 93/90 access 2 blocks away. Between TuftsMed and BUMed. One of the most convenient neighborhoods in Boston.
Contact an agent
Home facts
- Year built:2015
- Listing ID #:73444956
- Updated:February 11, 2026 at 05:13 PM
Rooms and interior
- Bedrooms:1
- Total bathrooms:1
- Full bathrooms:1
- Living area:686 sq. ft.
Heating and cooling
- Cooling:Central Air
- Heating:Forced Air
Structure and exterior
- Year built:2015
- Building area:686 sq. ft.
Utilities
- Water:Public
- Sewer:Public Sewer
Finances and disclosures
- Price:$850,000
- Price per sq. ft.:$1,239.07
- Tax amount:$9,370 (2025)
New listings near 32 Traveler St #PH8
- New
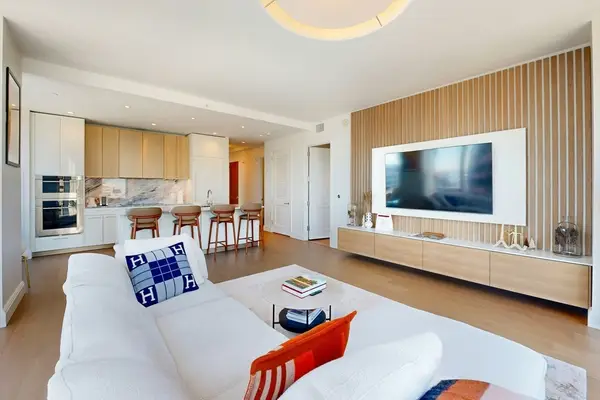 $2,875,000Active2 beds 3 baths1,636 sq. ft.
$2,875,000Active2 beds 3 baths1,636 sq. ft.240 Devonshire St #3912, Boston, MA 02110
MLS# 73476614Listed by: MP Boston Marketing LLC - New
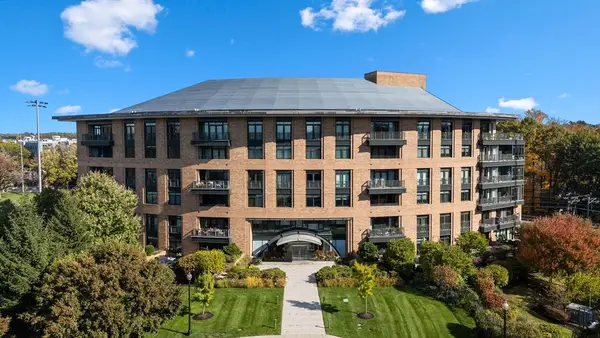 $1,425,000Active2 beds 3 baths1,378 sq. ft.
$1,425,000Active2 beds 3 baths1,378 sq. ft.2400 Beacon St #409, Boston, MA 02467
MLS# 73476406Listed by: Coldwell Banker Realty - Newton - Open Sat, 12 to 1:30pmNew
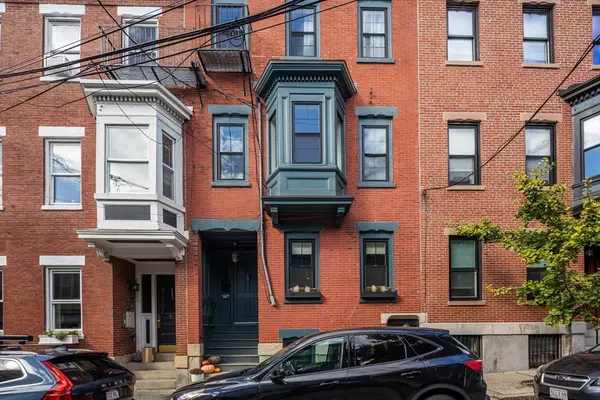 $1,150,000Active2 beds 2 baths1,336 sq. ft.
$1,150,000Active2 beds 2 baths1,336 sq. ft.20 Sullivan St #2, Boston, MA 02129
MLS# 73476411Listed by: Douglas Elliman Real Estate - The Sarkis Team - Open Sat, 12:30 to 2pmNew
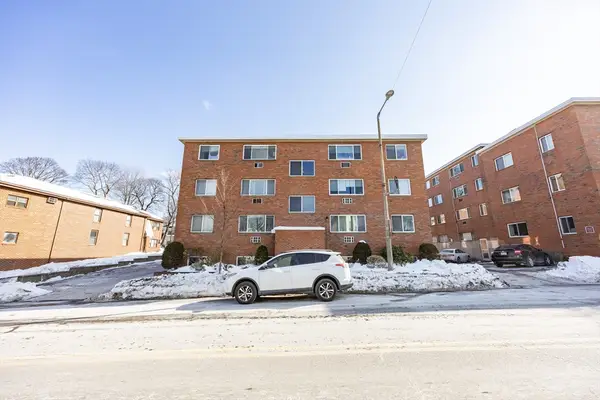 $374,900Active1 beds 1 baths590 sq. ft.
$374,900Active1 beds 1 baths590 sq. ft.354 Market St #9, Boston, MA 02135
MLS# 73476425Listed by: Keller Williams Realty - Open Sun, 12:30 to 1:30pmNew
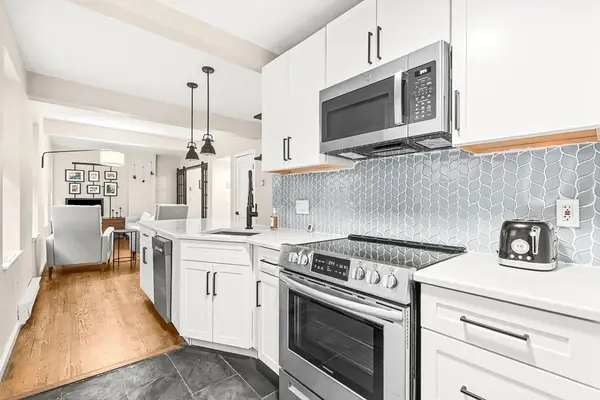 $649,000Active2 beds 1 baths652 sq. ft.
$649,000Active2 beds 1 baths652 sq. ft.5 Holden Ct #3, Boston, MA 02109
MLS# 73476351Listed by: CL Waterfront Properties - New
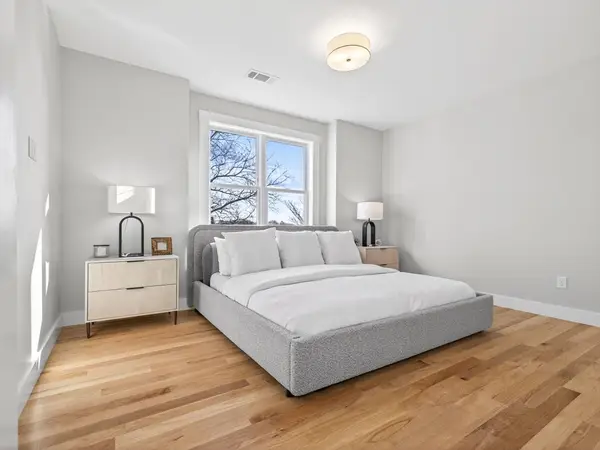 $679,000Active3 beds 2 baths1,256 sq. ft.
$679,000Active3 beds 2 baths1,256 sq. ft.60 Stanley Street #202, Boston, MA 02125
MLS# 73476360Listed by: Coldwell Banker Realty - Brookline - New
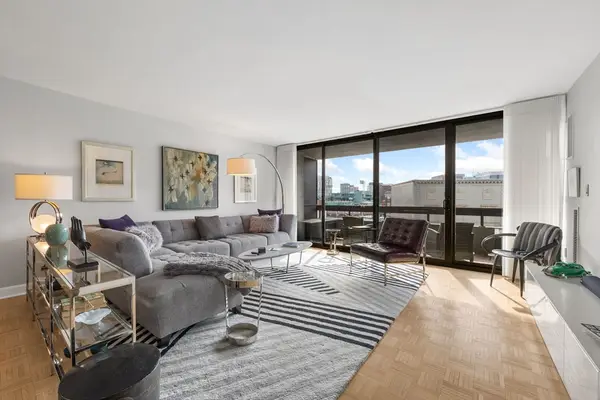 $599,000Active1 beds 1 baths855 sq. ft.
$599,000Active1 beds 1 baths855 sq. ft.566 Commonwealth #608, Boston, MA 02215
MLS# 73476369Listed by: Brad Hutchinson Real Estate - Open Fri, 4 to 6pmNew
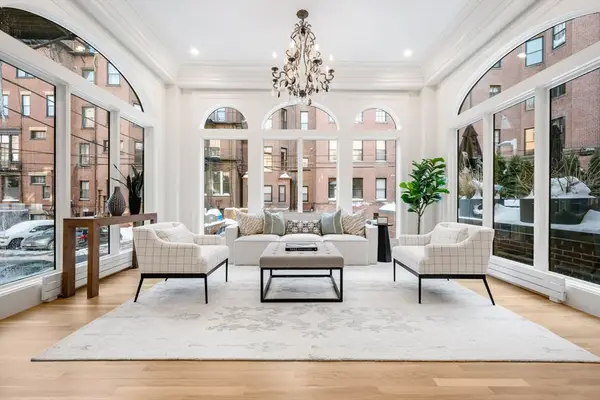 $3,475,000Active3 beds 3 baths2,146 sq. ft.
$3,475,000Active3 beds 3 baths2,146 sq. ft.190 Marlborough #A, Boston, MA 02116
MLS# 73476392Listed by: Sampson Realty Group - Open Fri, 11am to 1pmNew
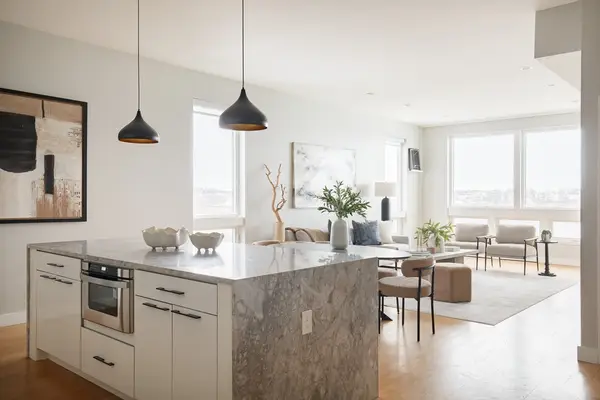 $765,000Active2 beds 3 baths1,379 sq. ft.
$765,000Active2 beds 3 baths1,379 sq. ft.243 Condor St #4, Boston, MA 02128
MLS# 73476332Listed by: Compass - Open Sat, 11am to 12:30pmNew
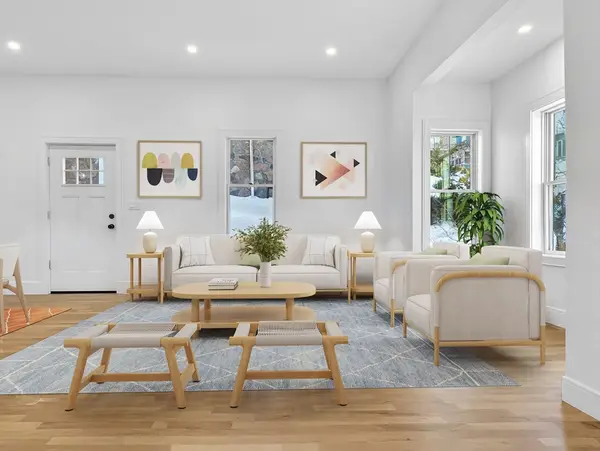 $929,000Active4 beds 3 baths2,013 sq. ft.
$929,000Active4 beds 3 baths2,013 sq. ft.142 Birch St, Boston, MA 02131
MLS# 73476246Listed by: Compass

