33 Union Park #4, Boston, MA 02118
Local realty services provided by:ERA Key Realty Services
33 Union Park #4,Boston, MA 02118
$1,495,000
- 2 Beds
- 1 Baths
- 1,139 sq. ft.
- Condominium
- Active
Listed by: steven cohen team, steven cohen
Office: keller williams realty boston-metro | back bay
MLS#:73452583
Source:MLSPIN
Price summary
- Price:$1,495,000
- Price per sq. ft.:$1,312.55
- Monthly HOA dues:$402
About this home
Rare opportunity to make this spectacular fountain facing 2 bed Union Park penthouse your next home! Enter the oversized living room and your gaze will be drawn to the dramatic wall of windows that extends across the breadth of the space, with the full expanse of glass complimented by skylights that wrap onto the ceiling. The LR/DR area is further enhanced by custom built-ins, hidden storage, and integrated speakers. Hardwood floors and designer lighting throughout the home. The cherry-wood kitchen by Payne Bouchier features black granite counters, Sub-Zero and Viking appliances, and light-blue ceramic pavers. Yet another of 9 skylights anchors the kitchen, this one fabricated in stained glass by South End artist Jim Anderson. The marble-clad bath features a heated Jacuzzi tub and blue-glass detailing. 2 park facing BRs, including a bow front primary with bucolic views. Upstairs, a head house opens to a private roof deck from which the full 360-degree skyline panorama can be enjoyed.
Contact an agent
Home facts
- Year built:1850
- Listing ID #:73452583
- Updated:November 14, 2025 at 12:00 PM
Rooms and interior
- Bedrooms:2
- Total bathrooms:1
- Full bathrooms:1
- Living area:1,139 sq. ft.
Heating and cooling
- Cooling:1 Cooling Zone, Central Air
- Heating:Electric Baseboard, Forced Air
Structure and exterior
- Year built:1850
- Building area:1,139 sq. ft.
- Lot area:0.03 Acres
Utilities
- Water:Public
- Sewer:Public Sewer
Finances and disclosures
- Price:$1,495,000
- Price per sq. ft.:$1,312.55
- Tax amount:$11,933 (2025)
New listings near 33 Union Park #4
- Open Sat, 2 to 4pmNew
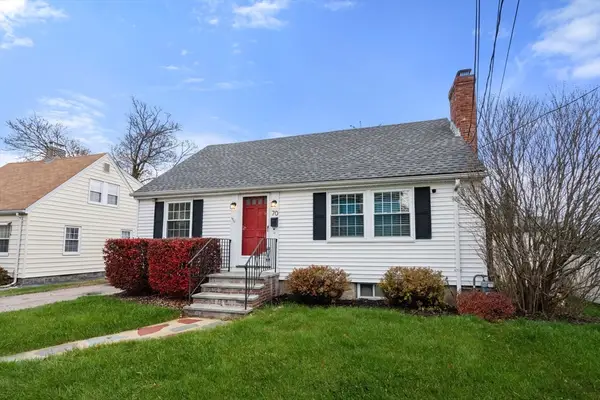 $639,900Active3 beds 2 baths1,075 sq. ft.
$639,900Active3 beds 2 baths1,075 sq. ft.70 Birchwood Street, Boston, MA 02132
MLS# 73454554Listed by: Coldwell Banker Realty - Hingham - Open Sat, 12 to 1:30pmNew
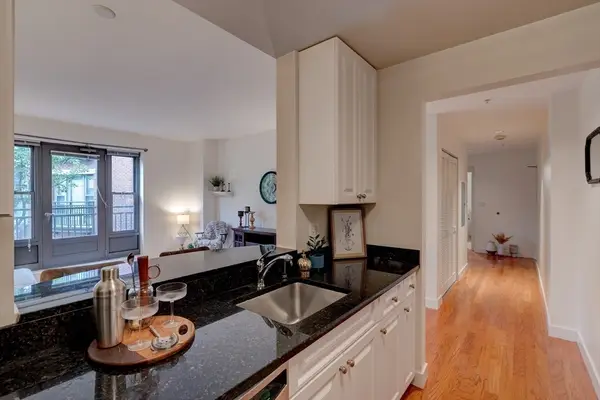 $785,000Active1 beds 1 baths767 sq. ft.
$785,000Active1 beds 1 baths767 sq. ft.519 Harrison Ave #D421, Boston, MA 02118
MLS# 73454286Listed by: Gibson Sotheby's International Realty - Open Sun, 2 to 3:30pmNew
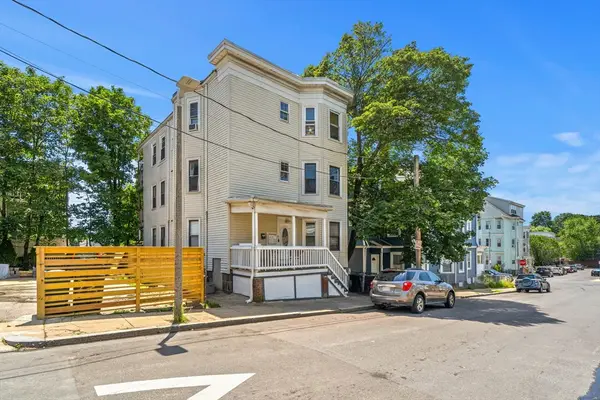 $1,125,000Active9 beds 3 baths3,342 sq. ft.
$1,125,000Active9 beds 3 baths3,342 sq. ft.76 Bellevue St, Boston, MA 02125
MLS# 73454293Listed by: Coldwell Banker Realty - Dorchester - Open Sat, 1:30 to 2:30pmNew
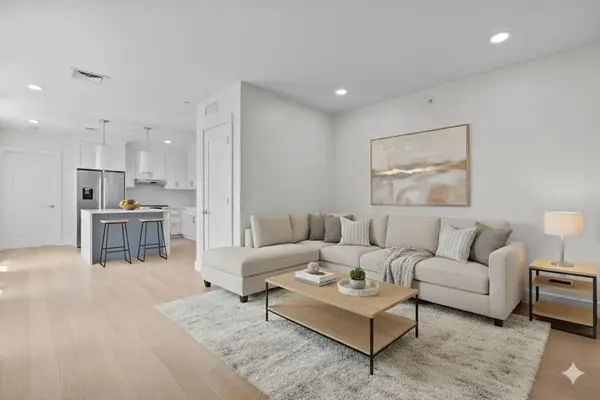 $725,000Active2 beds 2 baths1,048 sq. ft.
$725,000Active2 beds 2 baths1,048 sq. ft.301 Border Street #PH3, Boston, MA 02128
MLS# 73453873Listed by: Century 21 Cityside - Open Sat, 11:30am to 1pmNew
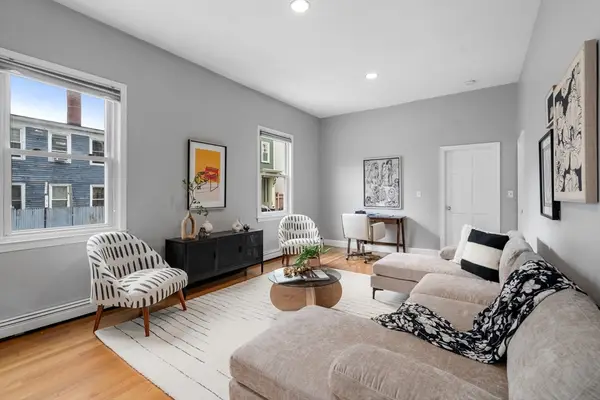 $585,000Active1 beds 1 baths709 sq. ft.
$585,000Active1 beds 1 baths709 sq. ft.172 Bunker Hill St #1, Boston, MA 02129
MLS# 73453984Listed by: Coldwell Banker Realty - Charlestown - Open Sat, 11am to 12:30pmNew
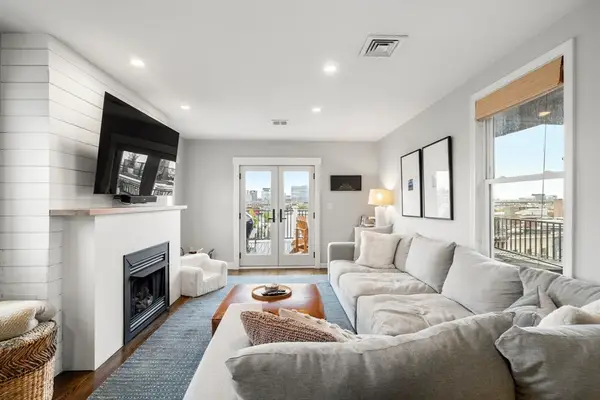 $899,000Active2 beds 1 baths940 sq. ft.
$899,000Active2 beds 1 baths940 sq. ft.270 Bunker Hill St #4, Boston, MA 02129
MLS# 73453765Listed by: Coldwell Banker Realty - Boston - Open Sat, 12:30 to 2pmNew
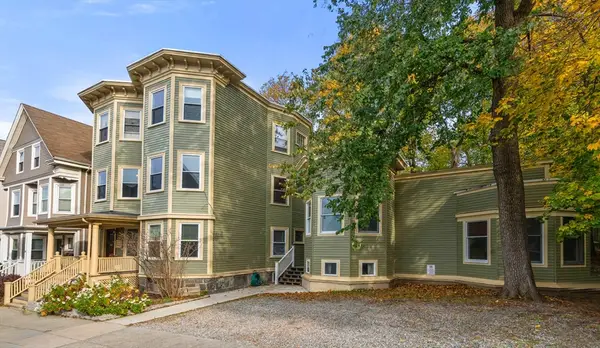 $2,150,000Active8 beds 4 baths4,562 sq. ft.
$2,150,000Active8 beds 4 baths4,562 sq. ft.26 Tower St, Boston, MA 02130
MLS# 73453874Listed by: Coldwell Banker Realty - Newton - Open Sat, 11:30am to 12:30pmNew
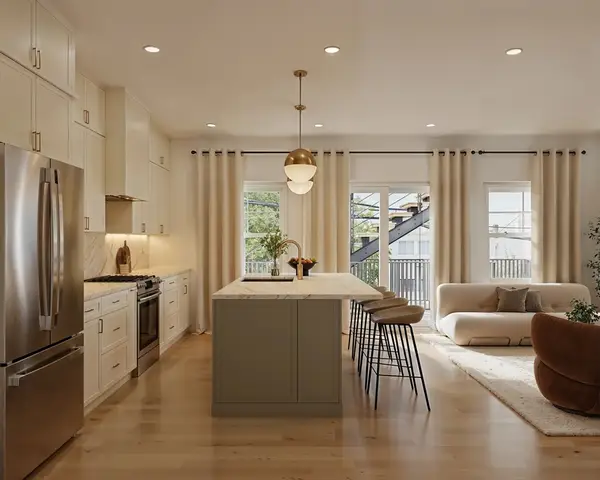 $899,900Active3 beds 3 baths1,068 sq. ft.
$899,900Active3 beds 3 baths1,068 sq. ft.12 Geneva Street #3, Boston, MA 02128
MLS# 73453710Listed by: Byrnes Real Estate Group LLC - Open Sat, 12 to 1pmNew
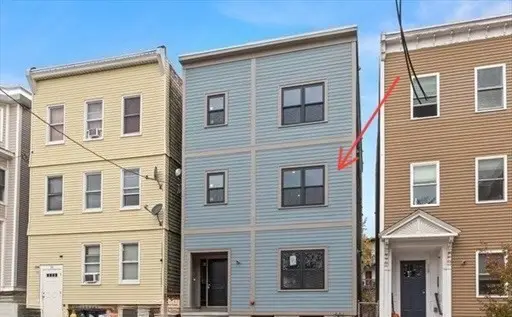 $595,999Active2 beds 2 baths894 sq. ft.
$595,999Active2 beds 2 baths894 sq. ft.316 Princeton #2, Boston, MA 02128
MLS# 73453682Listed by: Keller Williams Realty Evolution - Open Sat, 12 to 2pmNew
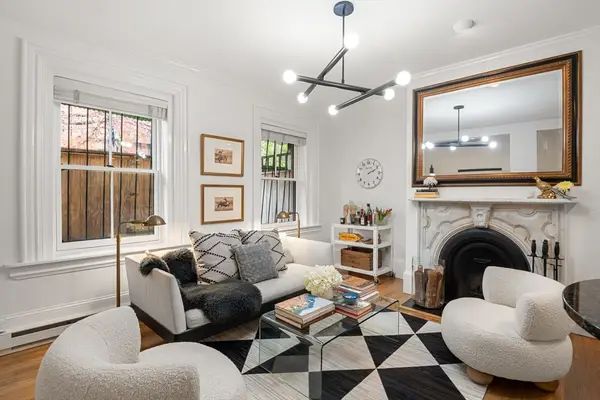 $695,000Active1 beds 1 baths820 sq. ft.
$695,000Active1 beds 1 baths820 sq. ft.67 Worcester St #1, Boston, MA 02118
MLS# 73453685Listed by: Gibson Sotheby's International Realty
